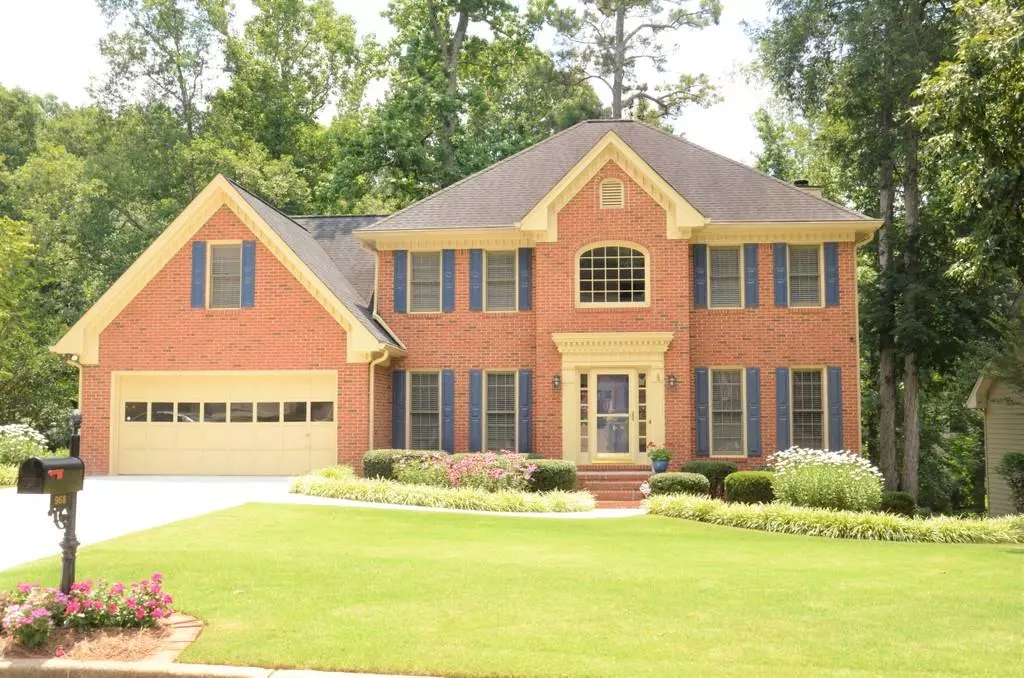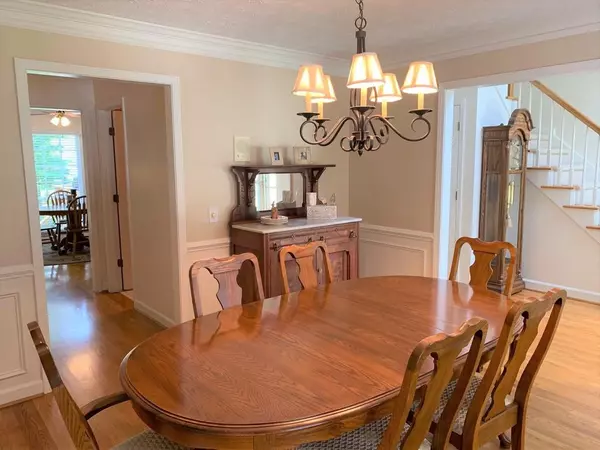$387,500
$387,500
For more information regarding the value of a property, please contact us for a free consultation.
4 Beds
3 Baths
3,873 SqFt
SOLD DATE : 09/22/2020
Key Details
Sold Price $387,500
Property Type Single Family Home
Sub Type Single Family Residence
Listing Status Sold
Purchase Type For Sale
Square Footage 3,873 sqft
Price per Sqft $100
Subdivision Flowers Crossing At The Mill
MLS Listing ID 6775854
Sold Date 09/22/20
Style Traditional
Bedrooms 4
Full Baths 2
Half Baths 2
Construction Status Resale
HOA Fees $600
HOA Y/N Yes
Originating Board FMLS API
Year Built 1991
Annual Tax Amount $4,122
Tax Year 2019
Lot Size 0.330 Acres
Acres 0.33
Property Description
Is it possible to be at home and experience the relaxation and peacefulness of vacation at the same time? It is in this incredible home! Your backyard oasis awaits. After a long day, spacious double decks offer a perfect place to gather. Relax to the soothing sounds of a flowing creek and take in the beauty of the abundant wildlife that visit it. Gently slopped backyard lends itself to a swing set or lawn games with family and friends. Inside and out, this home features room to live, entertain and relax. Meticulously maintained 4 bedroom, 2 full bath, 2 half bath home Sits on a quiet cul-de-sac in Flowers Crossing At The Mill within the Brookwood School District. As you enter the house through an open foyer, gleaming hardwood floors, which flow throughout the main living area, greet you. The main level hosts a formal dining room,sitting room/office updated with a barn door, laundry room 1/2 bath, beautiful upgraded kitchen featuring granite countertops, undermount sink, soft close cabinetry, under cabinet lighting and a butlers pantry/coffee bar, almond appliances complement counters& backsplash a generously sized family room w/ fireplace, which opens to a new, oversized deck with Trex flooring. Upstairs hosts the spacious owners suite, 3 large secondary bedrooms and a 2 full baths. The fully finished basement hosts 3 large rooms and a 1/2 bath which is stubbed to convert to a full bath if desired Tv/gaming room has custom cabinets. Rec room has wet bar and keg fridge. There is a flex room that can be used for guests or, gym, office, playroom. A finished workshop area completes the basement. With ample storage for lawn and woodworking equipment. Convenient to shopping and healthcare Leave the hustle and bustle behind rest relax and enjoy
Location
State GA
County Gwinnett
Area 64 - Gwinnett County
Lake Name None
Rooms
Bedroom Description Other
Other Rooms None
Basement Bath/Stubbed, Daylight, Exterior Entry, Finished, Full
Dining Room Separate Dining Room
Interior
Interior Features Entrance Foyer 2 Story, Double Vanity, Disappearing Attic Stairs, High Speed Internet, Other, Tray Ceiling(s), Wet Bar, Walk-In Closet(s)
Heating Forced Air, Natural Gas
Cooling Ceiling Fan(s), Central Air, Whole House Fan
Flooring None
Fireplaces Number 1
Fireplaces Type Factory Built, Gas Log, Gas Starter, Glass Doors, Great Room
Window Features None
Appliance Dishwasher, Disposal, Electric Cooktop, Electric Range, Electric Oven, Gas Water Heater, Microwave, Self Cleaning Oven
Laundry In Kitchen
Exterior
Exterior Feature Other
Garage Garage Door Opener, Garage
Garage Spaces 2.0
Fence None
Pool None
Community Features Clubhouse, Catering Kitchen, Homeowners Assoc, Playground
Utilities Available Cable Available, Electricity Available, Natural Gas Available, Phone Available, Sewer Available, Underground Utilities, Water Available
Waterfront Description None
View Other
Roof Type Composition
Street Surface Paved
Accessibility None
Handicap Access None
Porch Deck
Total Parking Spaces 2
Building
Lot Description Cul-De-Sac, Landscaped, Sloped
Story Three Or More
Sewer Public Sewer
Water Public
Architectural Style Traditional
Level or Stories Three Or More
Structure Type Brick Front, Cement Siding, Other
New Construction No
Construction Status Resale
Schools
Elementary Schools Craig
Middle Schools Crews
High Schools Brookwood
Others
HOA Fee Include Swim/Tennis
Senior Community no
Restrictions false
Tax ID R5076 316
Special Listing Condition None
Read Less Info
Want to know what your home might be worth? Contact us for a FREE valuation!

Our team is ready to help you sell your home for the highest possible price ASAP

Bought with RE/MAX Legends

"My job is to find and attract mastery-based agents to the office, protect the culture, and make sure everyone is happy! "
516 Sosebee Farm Unit 1211, Grayson, Georgia, 30052, United States






