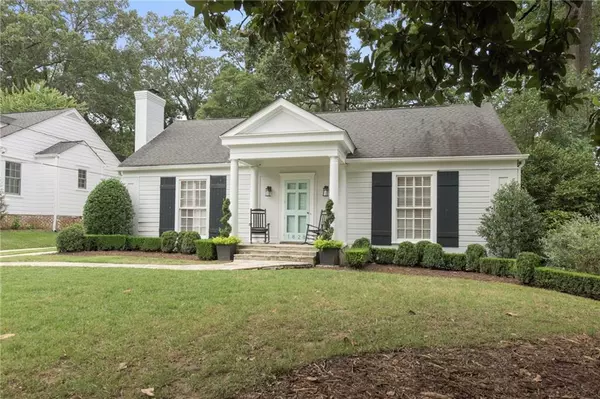$685,000
$675,000
1.5%For more information regarding the value of a property, please contact us for a free consultation.
3 Beds
2 Baths
1,575 SqFt
SOLD DATE : 10/07/2020
Key Details
Sold Price $685,000
Property Type Single Family Home
Sub Type Single Family Residence
Listing Status Sold
Purchase Type For Sale
Square Footage 1,575 sqft
Price per Sqft $434
Subdivision Collier Hills
MLS Listing ID 6773887
Sold Date 10/07/20
Style Cottage, Traditional
Bedrooms 3
Full Baths 2
Construction Status Resale
HOA Y/N No
Originating Board FMLS API
Year Built 1940
Annual Tax Amount $8,351
Tax Year 2019
Lot Size 0.321 Acres
Acres 0.3214
Property Description
Show stopping Collier Hills cottage! Fully renovated and very well maintained. Entrance foyer w/ old fashioned telephone nook. Formal living room with wood burning fireplace and well appointed paneling and molding. Kitchen opened up to dining room and rear den. Marble countertops, kitchen island, stainless appliances, wine fridge and wine rack. Den has a wall of built ins and access to rear deck. Private hallway leads to master retreat off the rear with his and hers closets. Well sized secondary bedrooms share marble hall bath. Lots of closets, hardwood floors and plantation shutters throughout. Backyard is an entertainers dream with a big deck and fire pit area. Nice wooden privacy fence encloses backyard too. Walk down the street to Tanyard Creek Park and hop on the Beltline trail to playgrounds, Bobby Jones Golf Course and Bitsy Grant Tennis Center. Active neighborhood with playgroups, book club, garden club and supper club.
Location
State GA
County Fulton
Area 21 - Atlanta North
Lake Name None
Rooms
Bedroom Description Master on Main
Other Rooms Garage(s)
Basement Crawl Space, Exterior Entry, Unfinished
Main Level Bedrooms 3
Dining Room Open Concept, Separate Dining Room
Interior
Interior Features Bookcases, Disappearing Attic Stairs, Entrance Foyer, High Speed Internet, His and Hers Closets, Low Flow Plumbing Fixtures, Walk-In Closet(s)
Heating Central, Natural Gas
Cooling Ceiling Fan(s), Central Air
Flooring Ceramic Tile, Hardwood
Fireplaces Number 1
Fireplaces Type Living Room, Masonry
Window Features Plantation Shutters, Shutters
Appliance Dishwasher, Disposal, Dryer, ENERGY STAR Qualified Appliances, Gas Range, Gas Water Heater, Microwave, Refrigerator, Self Cleaning Oven, Washer
Laundry In Hall, Main Level
Exterior
Exterior Feature Private Yard
Garage Detached, Driveway, Garage, Garage Door Opener, Garage Faces Front, Level Driveway, On Street
Garage Spaces 1.0
Fence Back Yard, Privacy, Wood
Pool None
Community Features Golf, Near Beltline, Near Trails/Greenway, Park, Playground, Street Lights, Tennis Court(s)
Utilities Available Cable Available, Electricity Available, Natural Gas Available, Phone Available, Sewer Available, Water Available
Waterfront Description None
View Other
Roof Type Composition
Street Surface Paved
Accessibility None
Handicap Access None
Porch Deck, Front Porch, Patio
Total Parking Spaces 1
Building
Lot Description Back Yard, Front Yard, Landscaped, Level, Private
Story One
Sewer Public Sewer
Water Public
Architectural Style Cottage, Traditional
Level or Stories One
Structure Type Cement Siding, Frame
New Construction No
Construction Status Resale
Schools
Elementary Schools Rivers
Middle Schools Sutton
High Schools North Atlanta
Others
Senior Community no
Restrictions false
Tax ID 17 014600070168
Special Listing Condition None
Read Less Info
Want to know what your home might be worth? Contact us for a FREE valuation!

Our team is ready to help you sell your home for the highest possible price ASAP

Bought with Atlanta Fine Homes Sotheby's International

"My job is to find and attract mastery-based agents to the office, protect the culture, and make sure everyone is happy! "
516 Sosebee Farm Unit 1211, Grayson, Georgia, 30052, United States






