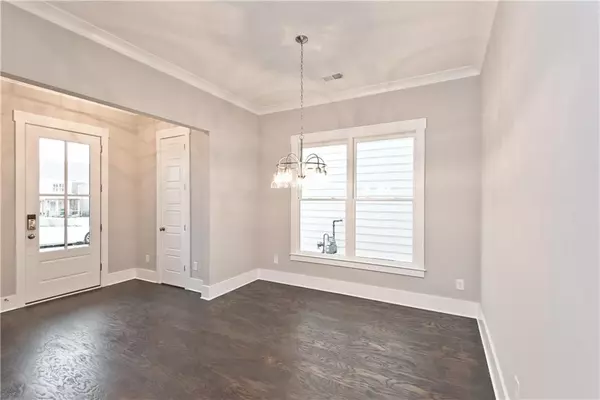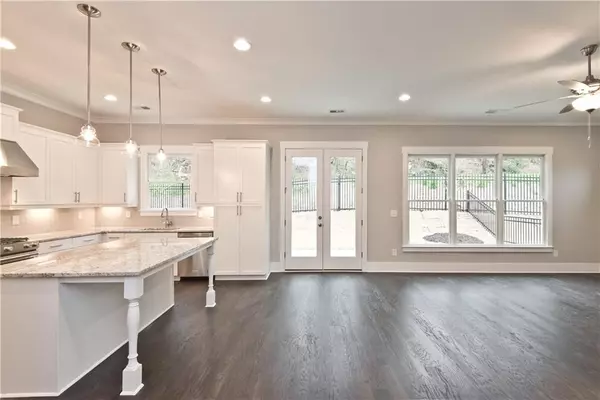$468,530
$479,900
2.4%For more information regarding the value of a property, please contact us for a free consultation.
4 Beds
2.5 Baths
2,262 SqFt
SOLD DATE : 12/30/2020
Key Details
Sold Price $468,530
Property Type Single Family Home
Sub Type Single Family Residence
Listing Status Sold
Purchase Type For Sale
Square Footage 2,262 sqft
Price per Sqft $207
Subdivision Main Street Commons
MLS Listing ID 6775612
Sold Date 12/30/20
Style Craftsman
Bedrooms 4
Full Baths 2
Half Baths 1
Construction Status Under Construction
HOA Y/N No
Originating Board FMLS API
Year Built 2020
Property Description
The McClesky Floorplan by Brock Built Homes. WEST MIDTOWN BASEMENT HOME IN BOLTON ACADEMY SCHOOL DISTRICT W/ FALL MOVE IN!!! Welcome yoour guests into a cozy foyer. Just past the formal dining, you'll find a large eat in kitchen, featuring stainless steel appliances, and an over-sized island w/beautiful white cabinets & white stone counter-tops that over look the large family room. Lots of windows for tons of natural light. Nestle up around the family room fireplace, also prewired for TV mount. Upstairs, fall in love with the extended master suite includes a sitting room, walk in closet, & a spacious en suite. A family room style loft on the 2nd floor that separates the 3 spacious secondary bedrooms from the master. Upstairs laundry. An unfinished basement that can add up to leads out to a spacious backyard.
HOA Annual Fee TBD.
***** Pictures shown should be used as a reference. This home is currently has an estimated completion of JANUARY 2021*****
Location
State GA
County Fulton
Area 22 - Atlanta North
Lake Name None
Rooms
Bedroom Description Oversized Master, Sitting Room
Other Rooms None
Basement None
Dining Room Open Concept, Separate Dining Room
Interior
Interior Features Double Vanity, Entrance Foyer, High Ceilings 9 ft Upper, High Ceilings 10 ft Main, Tray Ceiling(s), Walk-In Closet(s)
Heating Forced Air, Zoned
Cooling Central Air, Zoned
Flooring Carpet, Ceramic Tile, Hardwood
Fireplaces Number 1
Fireplaces Type Family Room
Window Features Insulated Windows
Appliance Dishwasher, Gas Range, Tankless Water Heater
Laundry Upper Level
Exterior
Exterior Feature Balcony
Parking Features Garage
Garage Spaces 2.0
Fence None
Pool None
Community Features Clubhouse, Homeowners Assoc, Near Schools, Near Shopping, Near Trails/Greenway, Playground, Pool, Sidewalks, Street Lights
Utilities Available Cable Available, Electricity Available, Natural Gas Available, Phone Available, Sewer Available, Underground Utilities, Water Available
View Other
Roof Type Composition
Street Surface Asphalt
Accessibility None
Handicap Access None
Porch Covered
Total Parking Spaces 2
Building
Lot Description Back Yard, Front Yard, Landscaped
Story Two
Sewer Public Sewer
Water Public
Architectural Style Craftsman
Level or Stories Two
Structure Type Cement Siding
New Construction No
Construction Status Under Construction
Schools
Elementary Schools Bolton Academy
Middle Schools Sutton
High Schools North Atlanta
Others
Senior Community no
Restrictions true
Tax ID 17 024500010594
Special Listing Condition None
Read Less Info
Want to know what your home might be worth? Contact us for a FREE valuation!

Our team is ready to help you sell your home for the highest possible price ASAP

Bought with Keller Williams Buckhead

"My job is to find and attract mastery-based agents to the office, protect the culture, and make sure everyone is happy! "
516 Sosebee Farm Unit 1211, Grayson, Georgia, 30052, United States






