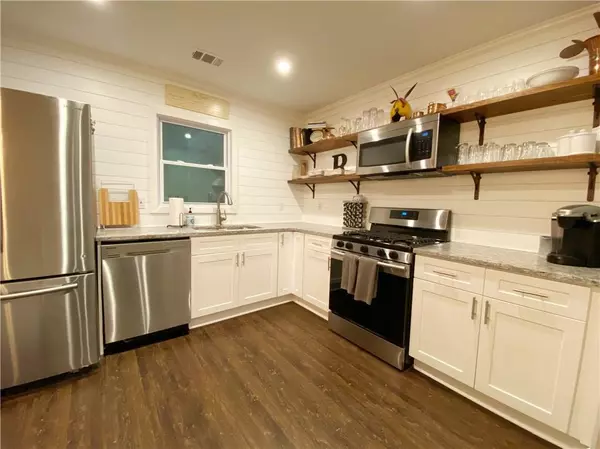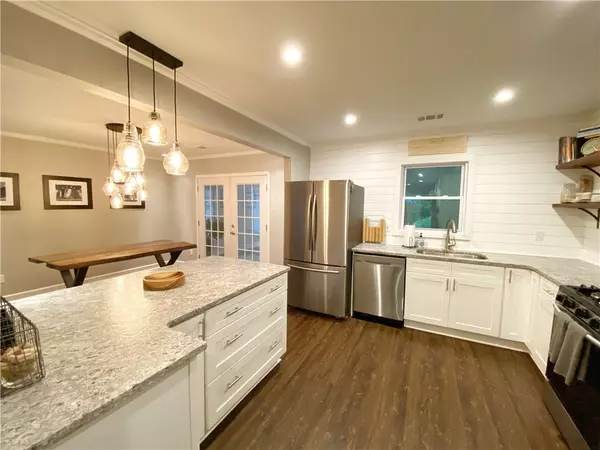$278,000
$275,000
1.1%For more information regarding the value of a property, please contact us for a free consultation.
3 Beds
2.5 Baths
1,454 SqFt
SOLD DATE : 10/30/2020
Key Details
Sold Price $278,000
Property Type Townhouse
Sub Type Townhouse
Listing Status Sold
Purchase Type For Sale
Square Footage 1,454 sqft
Price per Sqft $191
Subdivision Cooper Landing
MLS Listing ID 6783476
Sold Date 10/30/20
Style Townhouse
Bedrooms 3
Full Baths 2
Half Baths 1
Construction Status Resale
HOA Y/N No
Originating Board FMLS API
Year Built 1984
Annual Tax Amount $2,145
Tax Year 2019
Lot Size 10,550 Sqft
Acres 0.2422
Property Description
Ideal end unit townhome in perfect Smyrna/Vinings location! Custom kitchen remodel with plentiful storage, breakfast bar, granite countertops, and SS appliances. Bright living room features fireplace w/ gas logs. Large sunroom overlooks peaceful, fenced backyard retreat w/ private inground pool (yes, a pool!). Tons of storage and updates galore! All of this right off the Silver Comet Trail, walkable to West Village & Ivy Walk, minutes to Smyrna Market Village & The Battery and a short ride to downtown Atlanta. Everything in this home has been updated over the last 4 years - new windows, SS appliances, flooring, paint, water heater, and pool pump. This is the perfect place to relax and enjoy the peace and quiet or entertain friends and family!
Location
State GA
County Cobb
Area 72 - Cobb-West
Lake Name None
Rooms
Bedroom Description Other
Other Rooms Pergola
Basement None
Dining Room Separate Dining Room
Interior
Interior Features Disappearing Attic Stairs, Entrance Foyer, High Speed Internet, His and Hers Closets, Other
Heating Central, Forced Air, Natural Gas
Cooling Ceiling Fan(s), Central Air
Flooring Vinyl
Fireplaces Number 1
Fireplaces Type Family Room, Gas Log
Window Features Insulated Windows
Appliance Dishwasher, Disposal, Gas Oven, Gas Range, Gas Water Heater, Microwave, Refrigerator
Laundry In Hall
Exterior
Exterior Feature Private Front Entry, Other
Garage Driveway, Kitchen Level, Level Driveway
Fence Back Yard, Fenced, Privacy
Pool In Ground
Community Features Near Shopping, Near Trails/Greenway, Street Lights, Other
Utilities Available Cable Available, Electricity Available, Natural Gas Available, Phone Available, Sewer Available, Underground Utilities, Water Available
View Other
Roof Type Composition
Street Surface Concrete
Accessibility None
Handicap Access None
Porch Rear Porch
Private Pool true
Building
Lot Description Back Yard, Landscaped, Level
Story Two
Sewer Public Sewer
Water Public
Architectural Style Townhouse
Level or Stories Two
Structure Type Other
New Construction No
Construction Status Resale
Schools
Elementary Schools Nickajack
Middle Schools Campbell
High Schools Campbell
Others
Senior Community no
Restrictions false
Tax ID 17067400240
Ownership Fee Simple
Financing yes
Special Listing Condition None
Read Less Info
Want to know what your home might be worth? Contact us for a FREE valuation!

Our team is ready to help you sell your home for the highest possible price ASAP

Bought with PalmerHouse Properties

"My job is to find and attract mastery-based agents to the office, protect the culture, and make sure everyone is happy! "
516 Sosebee Farm Unit 1211, Grayson, Georgia, 30052, United States






