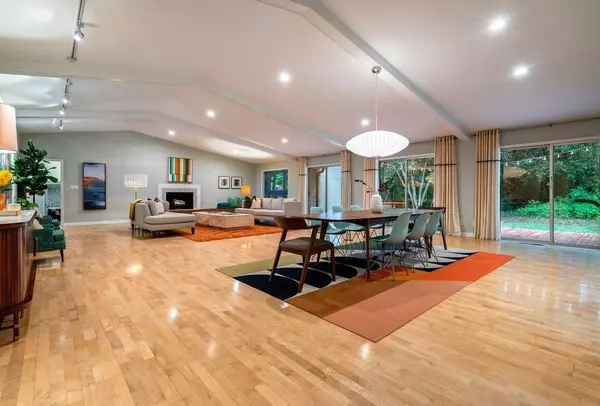$488,000
$465,000
4.9%For more information regarding the value of a property, please contact us for a free consultation.
5 Beds
4 Baths
3,757 SqFt
SOLD DATE : 10/29/2020
Key Details
Sold Price $488,000
Property Type Single Family Home
Sub Type Single Family Residence
Listing Status Sold
Purchase Type For Sale
Square Footage 3,757 sqft
Price per Sqft $129
Subdivision Smoke Rise
MLS Listing ID 6782783
Sold Date 10/29/20
Style Contemporary/Modern, Ranch
Bedrooms 5
Full Baths 4
Construction Status Resale
HOA Y/N No
Originating Board FMLS API
Year Built 1973
Annual Tax Amount $5,729
Tax Year 2019
Lot Size 1.100 Acres
Acres 1.1
Property Description
Gorgeous, magazine-worthy, sprawling ranch on 1.1 acre! You will be amazed at how wonderful this home is...and how much ROOM there is! Vaulted/Beamed oversized Family Room, full wall of sliding glass doors to private back yard/playground area. Special touches are plenty in this home...such as paneled/original stained wood library/office, private master suite w/ 2 walk in closets, guest bedrooms w/ Jack-n-Jill large bath, guest suite towards back of home w/own large vaulted living room. Oversized 2+ car garage, updated kitchen w/ mudroom. Closets + Storage galore. Originally built as a custom home by Wells & Taylor Architects of Decatur GA. The home also features huge closets w/in closets, a newly rebuilt playground equipment, level lot, Smoke Rise swim/tennis community blocks away. NEW Smoke Rise elementary school + NEW Publix shopping center being built, blocks away. Smoke Rise is being annexed into the city of Tucker.
Minutes from Stone Mountain Park, downtown Tucker, & downtown Decatur. Minutes & easy access to 78/29/285/20/85.
Hiking, Lakes, Walking Trails, Shopping, Restaurants, all close by.
Location
State GA
County Dekalb
Area 41 - Dekalb-East
Lake Name None
Rooms
Bedroom Description Master on Main, Oversized Master, Split Bedroom Plan
Other Rooms Other
Basement Crawl Space
Main Level Bedrooms 5
Dining Room Great Room, Open Concept
Interior
Interior Features Beamed Ceilings, Bookcases, Double Vanity, Entrance Foyer, High Ceilings 10 ft Main, High Speed Internet, His and Hers Closets, Walk-In Closet(s)
Heating Central, Zoned
Cooling Central Air, Zoned
Flooring Carpet, Hardwood
Fireplaces Number 1
Fireplaces Type Gas Starter, Great Room, Masonry
Window Features Insulated Windows
Appliance Dishwasher, Disposal, Gas Cooktop, Gas Oven, Gas Water Heater, Microwave, Refrigerator
Laundry In Hall, Laundry Room, Main Level
Exterior
Exterior Feature Courtyard, Garden, Rain Barrel/Cistern(s), Storage
Garage Driveway, Garage, Garage Door Opener, Garage Faces Side, Level Driveway, Storage
Garage Spaces 2.0
Fence None
Pool None
Community Features Near Schools, Near Shopping, Near Trails/Greenway, Park, Playground, Street Lights
Utilities Available Cable Available, Electricity Available, Natural Gas Available, Phone Available, Sewer Available, Water Available
Waterfront Description None
View Other
Roof Type Ridge Vents, Shingle
Street Surface Asphalt
Accessibility None
Handicap Access None
Porch Covered, Deck, Front Porch, Patio, Side Porch
Total Parking Spaces 4
Building
Lot Description Back Yard, Corner Lot, Front Yard, Landscaped, Level, Wooded
Story One
Sewer Septic Tank
Water Public
Architectural Style Contemporary/Modern, Ranch
Level or Stories One
Structure Type Cedar
New Construction No
Construction Status Resale
Schools
Elementary Schools Smoke Rise
Middle Schools Tucker
High Schools Tucker
Others
Senior Community no
Restrictions false
Tax ID 18 179 04 020
Special Listing Condition None
Read Less Info
Want to know what your home might be worth? Contact us for a FREE valuation!

Our team is ready to help you sell your home for the highest possible price ASAP

Bought with Keller Knapp, Inc.

"My job is to find and attract mastery-based agents to the office, protect the culture, and make sure everyone is happy! "
516 Sosebee Farm Unit 1211, Grayson, Georgia, 30052, United States






