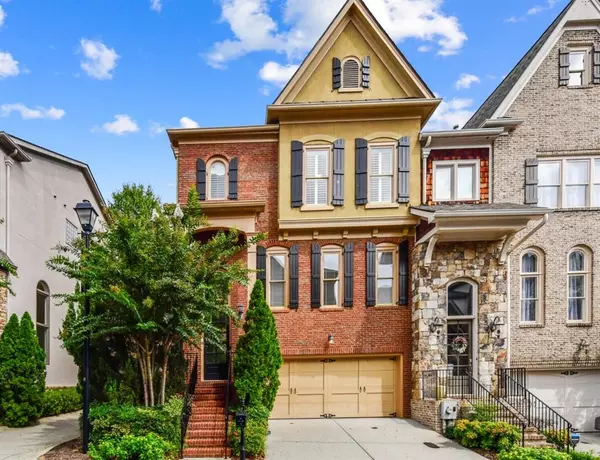$560,000
$575,000
2.6%For more information regarding the value of a property, please contact us for a free consultation.
4 Beds
3.5 Baths
3,132 SqFt
SOLD DATE : 11/03/2020
Key Details
Sold Price $560,000
Property Type Townhouse
Sub Type Townhouse
Listing Status Sold
Purchase Type For Sale
Square Footage 3,132 sqft
Price per Sqft $178
Subdivision Buckhead Place
MLS Listing ID 6781836
Sold Date 11/03/20
Style Townhouse, Traditional
Bedrooms 4
Full Baths 3
Half Baths 1
Construction Status Resale
HOA Fees $385
HOA Y/N No
Originating Board FMLS API
Year Built 2004
Annual Tax Amount $5,808
Tax Year 2019
Lot Size 1,306 Sqft
Acres 0.03
Property Description
Spacious 4BR/3.5BA RARE end unit renovated townhome with a 2-car garage in a gated community just minutes from Buckhead! This stunning home features a picturesque red brick step entry surrounded by lush landscaping into the grand 2-story foyer with dark hardwood floors, picture frame wainscoting and modern lighting accents. From the foyer the upper stairs lead you into the large dining room with additional sitting area, soaring 10+ft ceiling, modern powder room with bespoke vanity, family room with a cozy gas fireplace for cool fall nights & a big grill deck with ample seating space. The open chef's kitchen includes a stainless steel gas cooktop, wall oven, microwave, dishwasher, modern vent hood and refrigerator! This beautifully renovated kitchen also has a huge breakfast bar island with stone countertops, gray tile backsplash, white cabinetry with under-cabinet lighting, walk-in pantry & a breakfast area. The master suite features a trey ceiling, plantation blinds, walk-in closet, sitting area, spa-inspired bath with a walk-in shower, jetted tub + dual sink vanity. Two additional bedrooms, a full bath and a large laundry room are located on this level. The top floor has a great bonus room perfect for a home office, attic storage, plus a covered rooftop porch and balcony overlooking tree-lined views! The terrace level can easily be used as a guest suite with its own wet bar & private bath - or use as a den/additional living area to suit your needs. A convenient rear door allows Fido access to the outdoors when it's needed, and a barn door covered storage space is located in the garage for seasonal items. Washer/dryer included. Easy access to I-85 and I-400 for everything Atlanta has to offer! Welcome to your new home!
Location
State GA
County Dekalb
Area 51 - Dekalb-West
Lake Name None
Rooms
Bedroom Description Oversized Master, Split Bedroom Plan
Other Rooms None
Basement Bath/Stubbed, Daylight, Exterior Entry, Finished, Finished Bath, Interior Entry
Dining Room Seats 12+, Separate Dining Room
Interior
Interior Features Entrance Foyer 2 Story, High Ceilings 10 ft Main, Low Flow Plumbing Fixtures, Tray Ceiling(s), Walk-In Closet(s), Wet Bar
Heating Central, Natural Gas, Zoned
Cooling Ceiling Fan(s), Central Air, Zoned
Flooring Carpet, Ceramic Tile, Hardwood
Fireplaces Number 1
Fireplaces Type Family Room, Gas Log, Gas Starter, Glass Doors
Window Features Plantation Shutters
Appliance Dishwasher, Disposal, Dryer, Gas Cooktop, Gas Oven, Gas Water Heater, Microwave, Refrigerator, Washer
Laundry Laundry Room, Upper Level
Exterior
Exterior Feature Private Front Entry
Garage Attached, Drive Under Main Level, Garage, Garage Door Opener, Level Driveway
Garage Spaces 2.0
Fence Wrought Iron
Pool None
Community Features Gated, Homeowners Assoc, Near Shopping, Public Transportation, Street Lights
Utilities Available Cable Available, Electricity Available, Natural Gas Available, Sewer Available, Underground Utilities, Water Available
Waterfront Description None
View Other
Roof Type Composition
Street Surface Paved
Accessibility None
Handicap Access None
Porch Deck, Rooftop
Total Parking Spaces 2
Building
Lot Description Landscaped, Level
Story Three Or More
Sewer Public Sewer
Water Public
Architectural Style Townhouse, Traditional
Level or Stories Three Or More
Structure Type Brick Front, Frame
New Construction No
Construction Status Resale
Schools
Elementary Schools Woodward
Middle Schools Sequoyah - Dekalb
High Schools Cross Keys
Others
HOA Fee Include Maintenance Structure, Maintenance Grounds, Trash, Water
Senior Community no
Restrictions true
Tax ID 18 155 09 048
Ownership Fee Simple
Financing no
Special Listing Condition None
Read Less Info
Want to know what your home might be worth? Contact us for a FREE valuation!

Our team is ready to help you sell your home for the highest possible price ASAP

Bought with Keller Williams Realty Atl Partners

"My job is to find and attract mastery-based agents to the office, protect the culture, and make sure everyone is happy! "
516 Sosebee Farm Unit 1211, Grayson, Georgia, 30052, United States






