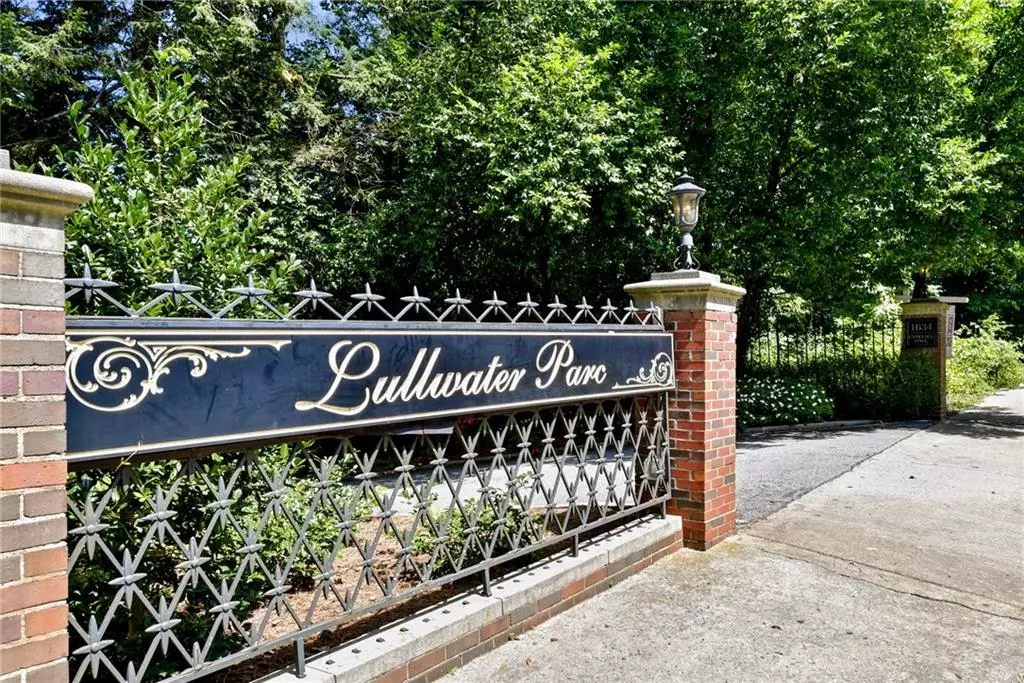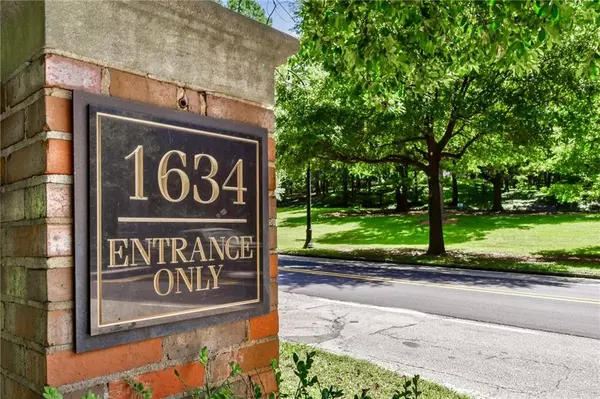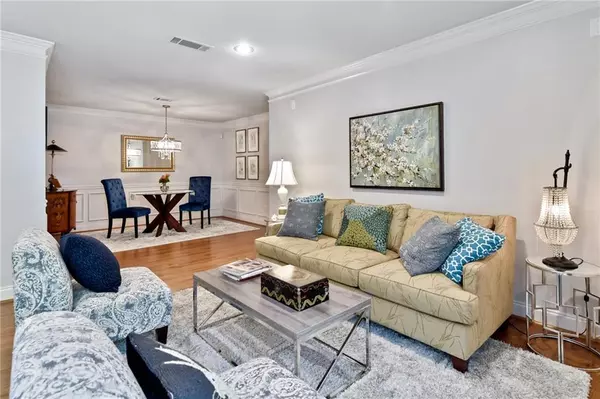$287,500
$289,000
0.5%For more information regarding the value of a property, please contact us for a free consultation.
2 Beds
1.5 Baths
1,088 SqFt
SOLD DATE : 11/10/2020
Key Details
Sold Price $287,500
Property Type Condo
Sub Type Condominium
Listing Status Sold
Purchase Type For Sale
Square Footage 1,088 sqft
Price per Sqft $264
Subdivision Lullwater Parc
MLS Listing ID 6775267
Sold Date 11/10/20
Style Traditional
Bedrooms 2
Full Baths 1
Half Baths 1
Construction Status Updated/Remodeled
HOA Fees $264
HOA Y/N Yes
Originating Board FMLS API
Year Built 1970
Annual Tax Amount $2,230
Tax Year 2019
Lot Size 731 Sqft
Acres 0.0168
Property Description
Great intown location & affordable!! Lullwater Parc is just minutes from Midtown, Emory, CDC & downtown Decatur. A small community of 57 homes surrounded by attractive, well kept green space. Brick columned entrance is nicely landscaped, as is a large central island complete with benches and a pond, seasonal plantings throughout. Across the street is a beautiful park designed by Frederick Law Olmstead, an early Landscape Architect with famous works in many cities including our very own Piedmont Park, Manhattan's Central Park & more. Here you'll find an entrance to the Peach Path, a peaceful trail for biking, strolling, connecting with the beltline & all options there. This particular home is on the back side, with no harsh traffic noise from Ponce de Leon, & no passing cars from within. Just wooded views backing up to the Druid Hills Golf & Country Club. A sizeable grassy area is also here... dog lovers' delight! #513 is on the 2nd floor, with no one above. Occupants enjoy assigned parking, plus, this side of the 500 building is adjacent to numerous guest spots! Open floorplan with hardwood floors & newly carpeted bdrms, fresh paint throughout. Current owner completely rebuilt the baths, with all new fixtures & tasteful finishes, opting for an expanded and private en-suite bath: double sinks, marble vanity, beautiful mirrors & great lighting. A deep soaking tub with soothing jets proved to be worth the expenditure. Both bedrooms feature professionally styled closets & lush views of the tree tops! A spacious laundry rm is accessed from the hall opposite a coat closet, with full size machines, hanging space & xtra storage. Finally, a private balcony off the living rm provides the perfect touch & added enjoyment for at least 9 months of the year!
Location
State GA
County Dekalb
Area 24 - Atlanta North
Lake Name None
Rooms
Bedroom Description Master on Main
Other Rooms None
Basement Crawl Space
Main Level Bedrooms 2
Dining Room Open Concept, Separate Dining Room
Interior
Interior Features Double Vanity, His and Hers Closets, Low Flow Plumbing Fixtures, Other
Heating Central, Electric
Cooling Central Air
Flooring Carpet, Hardwood
Fireplaces Type Blower Fan, Factory Built, Insert, Living Room
Window Features Insulated Windows
Appliance Dishwasher, Disposal, Dryer, Electric Oven, Electric Range, Electric Water Heater, Microwave, Refrigerator, Self Cleaning Oven, Washer
Laundry Laundry Room, Main Level, Other
Exterior
Exterior Feature Balcony, Garden, Other
Parking Features Assigned
Fence None
Pool None
Community Features Dog Park, Homeowners Assoc, Near Beltline, Near Marta, Near Schools, Near Shopping, Near Trails/Greenway, Park, Public Transportation, Sidewalks, Street Lights, Other
Utilities Available Cable Available, Electricity Available, Phone Available, Sewer Available, Water Available
Waterfront Description None
View Other
Roof Type Composition
Street Surface Asphalt
Accessibility None
Handicap Access None
Porch Front Porch
Total Parking Spaces 1
Building
Lot Description Landscaped, Wooded, Other
Story One
Sewer Public Sewer
Water Public
Architectural Style Traditional
Level or Stories One
Structure Type Brick Front
New Construction No
Construction Status Updated/Remodeled
Schools
Elementary Schools Springdale Park
Middle Schools David T Howard
High Schools Grady
Others
HOA Fee Include Cable TV, Insurance, Maintenance Structure, Maintenance Grounds, Pest Control, Reserve Fund, Sewer, Termite, Trash, Water
Senior Community no
Restrictions true
Tax ID 15 242 05 057
Ownership Condominium
Financing yes
Special Listing Condition None
Read Less Info
Want to know what your home might be worth? Contact us for a FREE valuation!

Our team is ready to help you sell your home for the highest possible price ASAP

Bought with Keller Williams Realty Peachtree Rd.

"My job is to find and attract mastery-based agents to the office, protect the culture, and make sure everyone is happy! "
516 Sosebee Farm Unit 1211, Grayson, Georgia, 30052, United States






