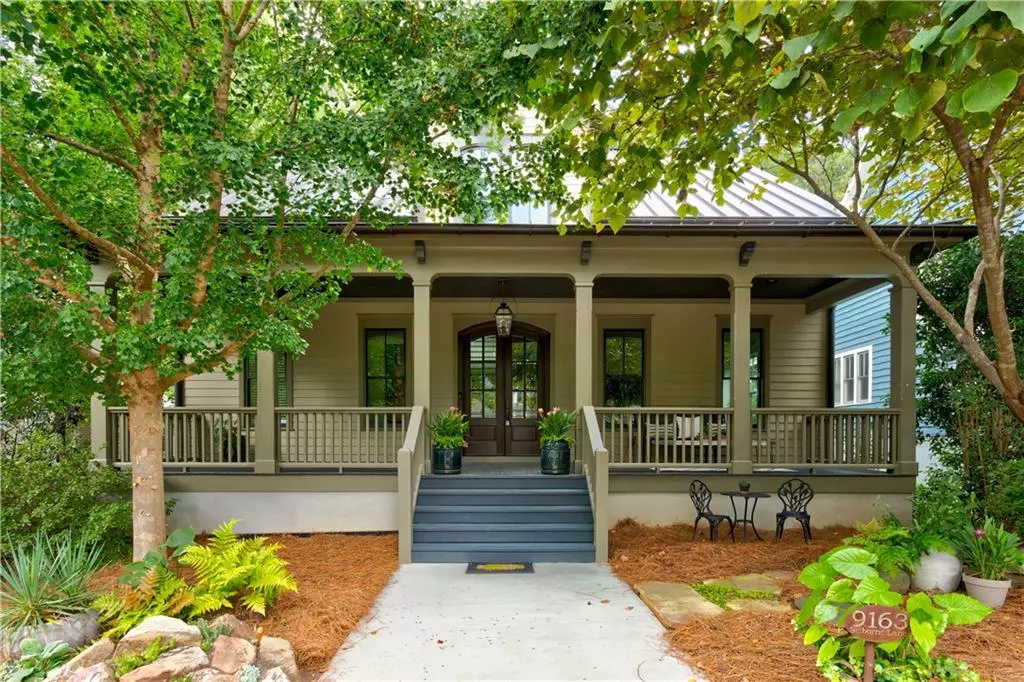$1,000,000
$1,050,000
4.8%For more information regarding the value of a property, please contact us for a free consultation.
4 Beds
4.5 Baths
5,143 SqFt
SOLD DATE : 12/18/2020
Key Details
Sold Price $1,000,000
Property Type Single Family Home
Sub Type Single Family Residence
Listing Status Sold
Purchase Type For Sale
Square Footage 5,143 sqft
Price per Sqft $194
Subdivision Serenbe
MLS Listing ID 6781172
Sold Date 12/18/20
Style Craftsman
Bedrooms 4
Full Baths 4
Half Baths 1
Construction Status Resale
HOA Fees $1,335
HOA Y/N Yes
Originating Board FMLS API
Year Built 2007
Annual Tax Amount $10,393
Tax Year 2019
Property Description
Serenbe community - traditional style home with hardi-board siding and metal roof. Beautiful and bright interior. Gourmet kitchen with open living design, walnut island plus custom cabinetry. Family room with rough hewn ceiling beams, new brick surround on fireplace/custom bookcases. Private master suite on main with access to screened porch that offers views of preserved greenspace. Upper level features bonus room perfect for entertainment, two bedrooms with en-suite baths and walk through closet to an additional play/school/office suite. Terrace level with media room, two large storage rooms, fourth bedroom and full bath with step in shower. Offers extra space to work or school from home. Walk out the back of this home and easily begin to stroll on the Serenbe trails.
Location
State GA
County Fulton
Area 33 - Fulton South
Lake Name None
Rooms
Bedroom Description Master on Main
Other Rooms None
Basement Bath/Stubbed, Daylight, Exterior Entry, Full, Interior Entry, Partial
Main Level Bedrooms 1
Dining Room Separate Dining Room
Interior
Interior Features Beamed Ceilings, Bookcases, Central Vacuum, Double Vanity, High Ceilings 9 ft Lower, High Ceilings 9 ft Upper, High Ceilings 10 ft Main, High Speed Internet, Low Flow Plumbing Fixtures, Walk-In Closet(s)
Heating Heat Pump, Natural Gas, Zoned
Cooling Central Air, Zoned
Flooring Hardwood
Fireplaces Number 1
Fireplaces Type Family Room, Gas Log, Gas Starter
Window Features Plantation Shutters
Appliance Dishwasher, Disposal, Double Oven, ENERGY STAR Qualified Appliances, Gas Range, Gas Water Heater, Microwave, Refrigerator, Tankless Water Heater
Laundry Main Level, Mud Room
Exterior
Exterior Feature Other
Garage Assigned, Kitchen Level, On Street
Fence None
Pool None
Community Features Fishing, Homeowners Assoc, Lake, Near Shopping, Park, Playground, Restaurant, Sidewalks, Street Lights, Tennis Court(s)
Utilities Available Cable Available, Underground Utilities
Waterfront Description None
View Rural
Roof Type Metal
Street Surface Asphalt
Accessibility None
Handicap Access None
Porch Front Porch, Patio, Rear Porch, Screened
Total Parking Spaces 2
Building
Lot Description Landscaped, Wooded
Story Three Or More
Sewer Other
Water Public
Architectural Style Craftsman
Level or Stories Three Or More
Structure Type Cement Siding, Frame
New Construction No
Construction Status Resale
Schools
Elementary Schools Palmetto
Middle Schools Bear Creek - Fulton
High Schools Creekside
Others
Senior Community no
Restrictions false
Tax ID 08 140000450996
Financing no
Special Listing Condition None
Read Less Info
Want to know what your home might be worth? Contact us for a FREE valuation!

Our team is ready to help you sell your home for the highest possible price ASAP

Bought with Keller Williams Realty Metro Atl

"My job is to find and attract mastery-based agents to the office, protect the culture, and make sure everyone is happy! "
516 Sosebee Farm Unit 1211, Grayson, Georgia, 30052, United States






