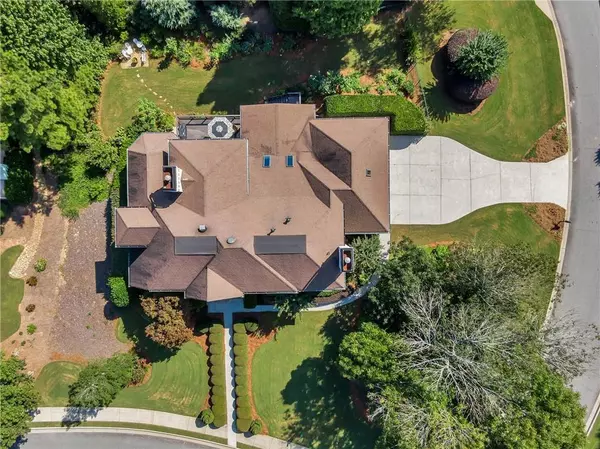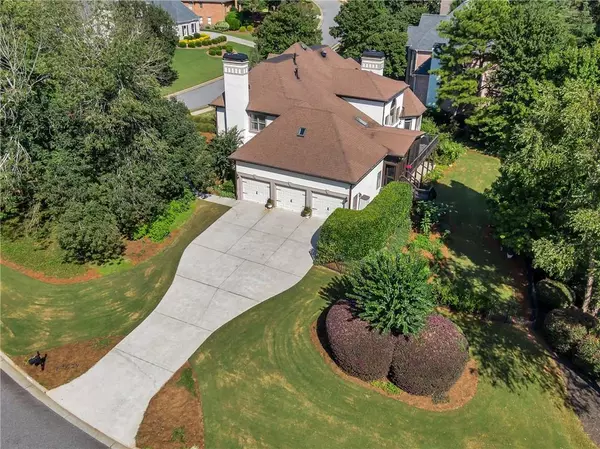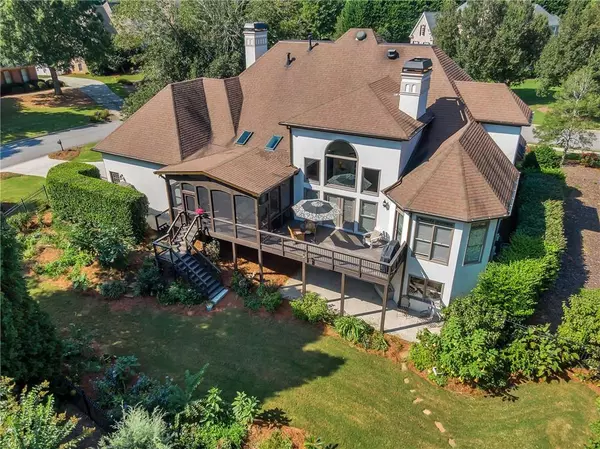$719,900
$719,900
For more information regarding the value of a property, please contact us for a free consultation.
5 Beds
5.5 Baths
4,859 SqFt
SOLD DATE : 10/30/2020
Key Details
Sold Price $719,900
Property Type Single Family Home
Sub Type Single Family Residence
Listing Status Sold
Purchase Type For Sale
Square Footage 4,859 sqft
Price per Sqft $148
Subdivision Seven Oaks
MLS Listing ID 6775168
Sold Date 10/30/20
Style French Provincial, Traditional
Bedrooms 5
Full Baths 5
Half Baths 1
Construction Status Resale
HOA Fees $1,550
HOA Y/N Yes
Originating Board FMLS API
Year Built 1995
Annual Tax Amount $7,005
Tax Year 2019
Lot Size 0.600 Acres
Acres 0.6
Property Description
Executive Home with Timeless Elegance, incredible curb appeal and grandeur. Soaring ceilings and endless windows create light-filled rooms that frame the picturesque landscape like a work of art. Opulent entertaining spaces, marble fireplace surround,built in bookcases, over sized molding, newly finished rich hardwood floors and Large walls of windows. Everyday living areas with inviting rooms retain their sophistication yet are warm and welcoming. The large, thoughtfully conceived kitchen boasts a long list of unrivaled premium finishes including a center island, stainless steel appliances, adjoining Family room and breakfast area with adjacent screened porch. Perfect for those lazy afternoons. The exquisitely designed main-level master offers an intimate living area, sumptuous Master suite with Sitting Area & completely renovated Master Bath. Free standing Tub, Frame-less Shower & custom Closet to die for! Luxuries on the terrace level boast a Built in Bar, Private Bedroom & Full bath. Multiple seating areas make this an entertainer’s dream! If you are looking to add a Pool, The Backyard can accommodate a generous Swimming Pool and Spa. This home is a Beautiful find in the highly sought after Meadows Section of Seven Oaks. Accompanied with an Award Winning School District make this a Must See!
Location
State GA
County Fulton
Area 14 - Fulton North
Lake Name None
Rooms
Bedroom Description In-Law Floorplan, Master on Main, Oversized Master
Other Rooms None
Basement Daylight, Exterior Entry, Finished, Finished Bath, Full, Interior Entry
Main Level Bedrooms 1
Dining Room Seats 12+, Separate Dining Room
Interior
Interior Features Bookcases, Double Vanity, Entrance Foyer 2 Story, High Ceilings 9 ft Upper, High Ceilings 10 ft Lower, High Ceilings 10 ft Main, His and Hers Closets, Tray Ceiling(s), Walk-In Closet(s), Other
Heating Forced Air, Heat Pump, Natural Gas, Zoned
Cooling Attic Fan, Ceiling Fan(s), Central Air, Zoned
Flooring Carpet, Ceramic Tile, Hardwood
Fireplaces Number 2
Fireplaces Type Gas Log, Gas Starter, Great Room, Outside
Window Features Insulated Windows, Plantation Shutters
Appliance Dishwasher, Disposal, Gas Cooktop, Gas Water Heater, Microwave, Range Hood, Refrigerator, Self Cleaning Oven
Laundry Laundry Room, Main Level
Exterior
Exterior Feature Garden, Private Front Entry, Private Rear Entry, Private Yard, Rear Stairs
Garage Attached, Driveway, Garage, Garage Door Opener, Garage Faces Side
Garage Spaces 3.0
Fence Back Yard
Pool None
Community Features Clubhouse, Fitness Center, Homeowners Assoc, Near Schools, Near Shopping, Near Trails/Greenway, Playground, Pool, Sidewalks, Street Lights, Swim Team, Tennis Court(s)
Utilities Available Cable Available, Electricity Available, Natural Gas Available, Phone Available, Sewer Available, Underground Utilities, Water Available
View Other
Roof Type Composition, Ridge Vents, Shingle
Street Surface Asphalt, Paved
Accessibility None
Handicap Access None
Porch Covered, Deck, Patio, Rear Porch, Screened
Total Parking Spaces 3
Building
Lot Description Back Yard, Corner Lot, Front Yard, Landscaped, Private
Story Three Or More
Sewer Public Sewer
Water Public
Architectural Style French Provincial, Traditional
Level or Stories Three Or More
Structure Type Stucco
New Construction No
Construction Status Resale
Schools
Elementary Schools Findley Oaks
Middle Schools River Trail
High Schools Northview
Others
HOA Fee Include Reserve Fund, Swim/Tennis, Trash
Senior Community no
Restrictions true
Tax ID 21 578012600582
Ownership Fee Simple
Financing no
Special Listing Condition None
Read Less Info
Want to know what your home might be worth? Contact us for a FREE valuation!

Our team is ready to help you sell your home for the highest possible price ASAP

Bought with Virtual Properties Realty.com

"My job is to find and attract mastery-based agents to the office, protect the culture, and make sure everyone is happy! "
516 Sosebee Farm Unit 1211, Grayson, Georgia, 30052, United States






