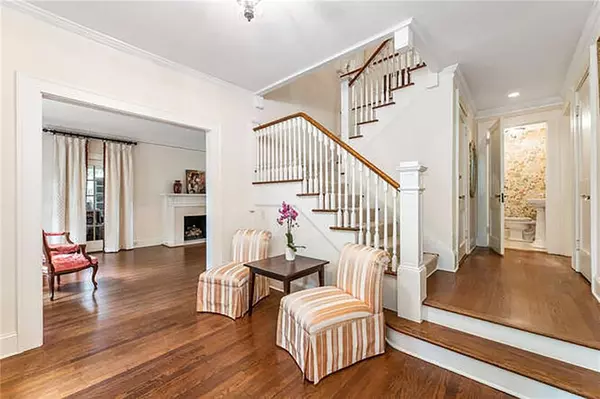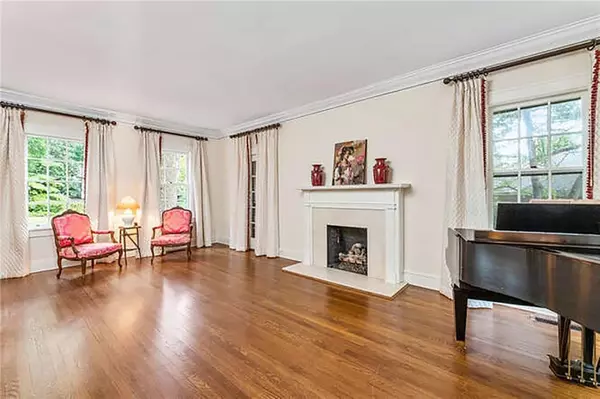$1,075,000
$1,195,000
10.0%For more information regarding the value of a property, please contact us for a free consultation.
3 Beds
2.5 Baths
2,660 SqFt
SOLD DATE : 12/22/2020
Key Details
Sold Price $1,075,000
Property Type Single Family Home
Sub Type Single Family Residence
Listing Status Sold
Purchase Type For Sale
Square Footage 2,660 sqft
Price per Sqft $404
Subdivision Druid Hills
MLS Listing ID 6778207
Sold Date 12/22/20
Style Traditional
Bedrooms 3
Full Baths 2
Half Baths 1
Construction Status Resale
HOA Y/N No
Originating Board FMLS API
Year Built 1930
Annual Tax Amount $10,292
Tax Year 2019
Lot Size 0.700 Acres
Acres 0.7
Property Description
Welcome home to this stunning historic home in Druid Hills. This gorgeous 4 sided brick home sits on almost 3/4 of an acre backing up to the gorgeous Druid Hills Country Club golf course. This property truly represents a rare opportunity for the discerning buyer! The renovated home is bursting with charm and elegance. Walk up through the beautiful private front yard and garden and enter into the charming entrance hallway. The center hall staircase is absolutely stunning and immediately envelops you in the historic charm of this 1930's home. There is a full living room with gas fireplace, separate formal dining room, lovely enclosed side porch and a magnificent country kitchen. The back den runs the full length of the house with huge windows overlooking the back deck and the meandering pathways that lead down to the golf course. Upstairs there are 3 bedrooms and 2 full baths. The master bathroom is a designers dream with separate vanities, built-in storage closets, separate water closet, steam shower and separate soaking tub! With built-in bookshelves, crown molding, gorgeous hardwoods, fabulous marble and tile throughout...this home is a gem. There is a full basement with natural light and a stand up attic for plenty of storage. Lastly, the expansive yard that has gravel pathways meandering down to the golf course is nothing short of breathtaking. It is magical. Hurry, this dream property will not last.
Location
State GA
County Dekalb
Area 52 - Dekalb-West
Lake Name None
Rooms
Bedroom Description Split Bedroom Plan
Other Rooms Shed(s)
Basement Daylight, Unfinished
Dining Room Separate Dining Room
Interior
Interior Features Bookcases, Disappearing Attic Stairs, Entrance Foyer, High Ceilings 9 ft Upper, High Ceilings 10 ft Main, High Speed Internet
Heating Forced Air, Natural Gas
Cooling Central Air
Flooring Hardwood
Fireplaces Number 1
Fireplaces Type Gas Log, Living Room
Window Features None
Appliance Dishwasher, Disposal, Gas Cooktop, Gas Oven, Gas Range, Microwave, Refrigerator
Laundry Lower Level, Upper Level
Exterior
Exterior Feature Garden, Private Yard
Parking Features Driveway, Parking Pad
Fence Back Yard
Pool None
Community Features Country Club, Golf, Near Schools, Near Trails/Greenway, Pool, Public Transportation, Street Lights, Tennis Court(s)
Utilities Available Cable Available, Electricity Available, Natural Gas Available
Waterfront Description None
View City, Golf Course
Roof Type Composition
Street Surface Asphalt, Paved
Accessibility None
Handicap Access None
Porch Deck, Side Porch
Total Parking Spaces 2
Building
Lot Description Back Yard, Front Yard, Landscaped, Level, On Golf Course
Story Two
Sewer Public Sewer
Water Public
Architectural Style Traditional
Level or Stories Two
Structure Type Brick 4 Sides
New Construction No
Construction Status Resale
Schools
Elementary Schools Fernbank
Middle Schools Druid Hills
High Schools Druid Hills
Others
Senior Community no
Restrictions false
Tax ID 15 243 01 006
Special Listing Condition None
Read Less Info
Want to know what your home might be worth? Contact us for a FREE valuation!

Our team is ready to help you sell your home for the highest possible price ASAP

Bought with Karafotias Realty Company

"My job is to find and attract mastery-based agents to the office, protect the culture, and make sure everyone is happy! "
516 Sosebee Farm Unit 1211, Grayson, Georgia, 30052, United States






