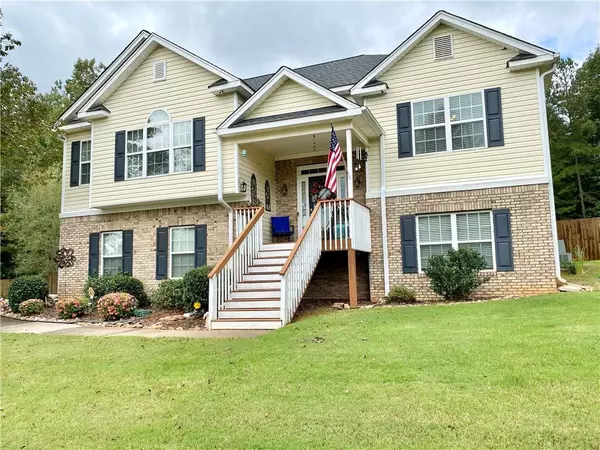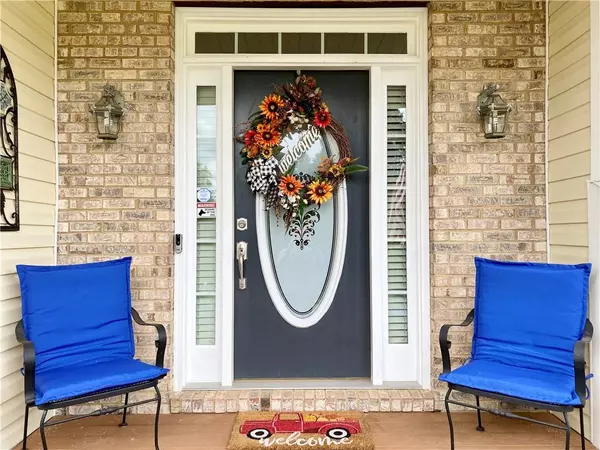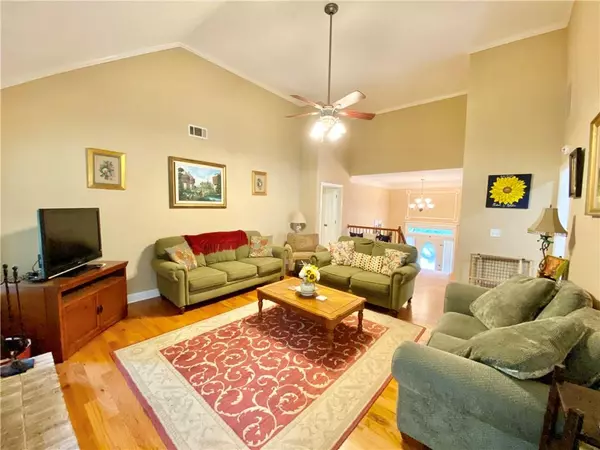$284,900
$284,900
For more information regarding the value of a property, please contact us for a free consultation.
4 Beds
3 Baths
1,796 SqFt
SOLD DATE : 11/19/2020
Key Details
Sold Price $284,900
Property Type Single Family Home
Sub Type Single Family Residence
Listing Status Sold
Purchase Type For Sale
Square Footage 1,796 sqft
Price per Sqft $158
Subdivision Strickland Manor
MLS Listing ID 6786593
Sold Date 11/19/20
Style Traditional
Bedrooms 4
Full Baths 3
Construction Status Resale
HOA Y/N No
Originating Board FMLS API
Year Built 2006
Annual Tax Amount $3,041
Tax Year 2019
Lot Size 1.010 Acres
Acres 1.0099
Property Description
Beautiful, spacious four-bedroom, three-bathroom, split foyer/split bedroom plan in the tranquil and sought-after South Douglas area! This home is located just off Hwy 166, convenient to Douglasville, Villa Rica, Carrollton and access to Atlanta. Home is districted for the top performing schools in Douglas county! Situated on a peaceful, one-acre lot with landscaped garden area, large fully fenced backyard with firepit, entertainer’s deck and storage building, overlooking beautiful pines and hardwoods. Whether enjoying coffee on the screened porch, dinner in the formal dining room, relaxing by the fire in the formal living room, complete with hardwood floors and vaulted ceilings, or movie night in the generously sized family room; wherever you find yourself in this house, you will find yourself at home! Interior includes tile flooring in the kitchen and bathrooms, upgraded trim package and improved lighting throughout. Fourth bedroom and full bath on the lower level, perfect for a teen/in-law desiring privacy. Three car garage with bonus storage room! Welcome home!
Location
State GA
County Douglas
Area 91 - Douglas County
Lake Name None
Rooms
Bedroom Description In-Law Floorplan, Split Bedroom Plan
Other Rooms Shed(s)
Basement Daylight, Exterior Entry, Finished, Finished Bath, Interior Entry, Partial
Main Level Bedrooms 3
Dining Room Seats 12+
Interior
Interior Features Entrance Foyer, Entrance Foyer 2 Story, Tray Ceiling(s), Walk-In Closet(s)
Heating Electric, Heat Pump, Zoned
Cooling Ceiling Fan(s), Central Air, Zoned
Flooring Carpet, Ceramic Tile, Hardwood
Fireplaces Number 1
Fireplaces Type Living Room
Window Features None
Appliance Dishwasher, Electric Range, Microwave, Refrigerator
Laundry In Hall, Upper Level, Other
Exterior
Exterior Feature Garden, Private Yard
Garage Drive Under Main Level, Garage, Garage Faces Rear, Garage Faces Side, Storage
Garage Spaces 3.0
Fence Back Yard
Pool None
Community Features None
Utilities Available Cable Available, Electricity Available, Water Available
View Other
Roof Type Composition
Street Surface Paved
Accessibility None
Handicap Access None
Porch Screened
Total Parking Spaces 3
Building
Lot Description Back Yard, Level, Private
Story One and One Half
Sewer Septic Tank
Water Public
Architectural Style Traditional
Level or Stories One and One Half
Structure Type Aluminum Siding, Brick Front, Vinyl Siding
New Construction No
Construction Status Resale
Schools
Elementary Schools South Douglas
Middle Schools Fairplay
High Schools Alexander
Others
Senior Community no
Restrictions false
Tax ID 01970350052
Special Listing Condition None
Read Less Info
Want to know what your home might be worth? Contact us for a FREE valuation!

Our team is ready to help you sell your home for the highest possible price ASAP

Bought with EXP Realty, LLC.

"My job is to find and attract mastery-based agents to the office, protect the culture, and make sure everyone is happy! "
516 Sosebee Farm Unit 1211, Grayson, Georgia, 30052, United States






