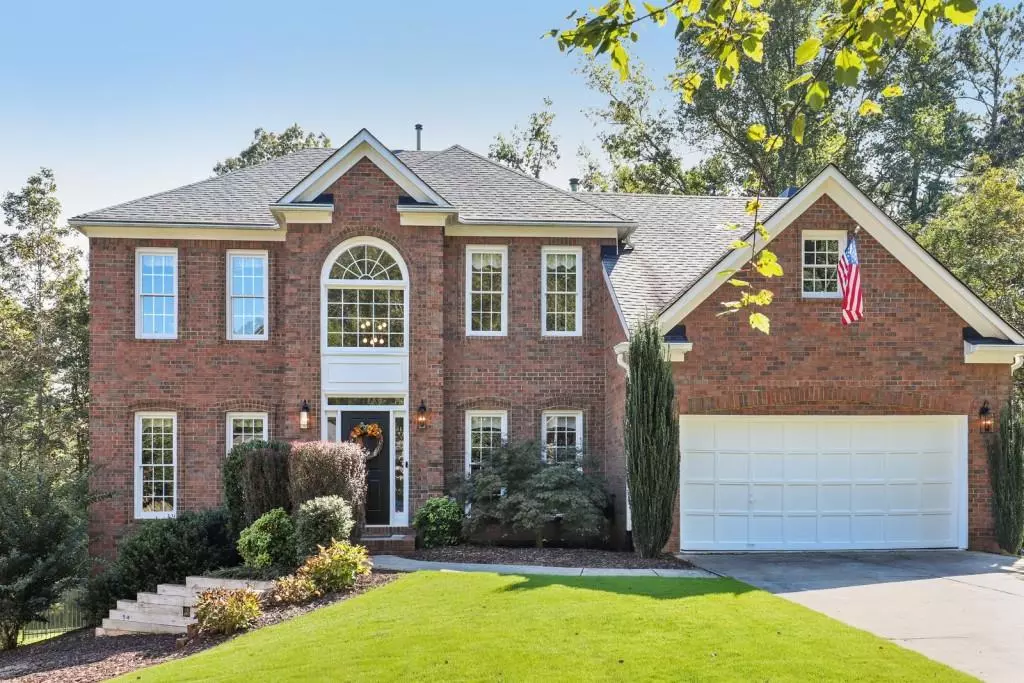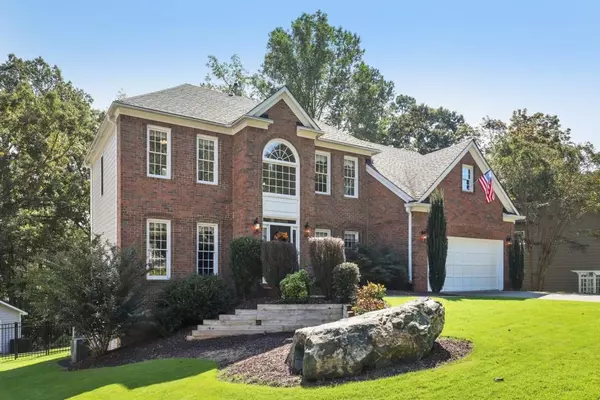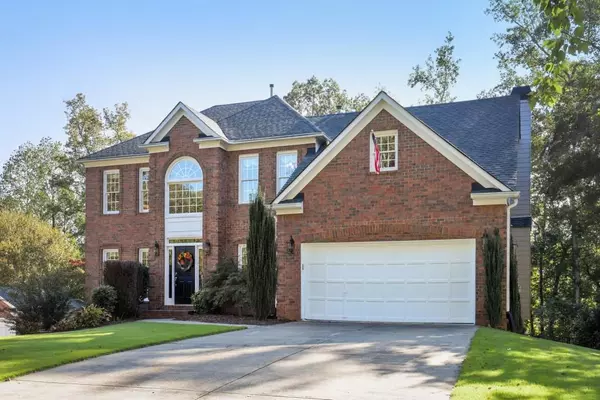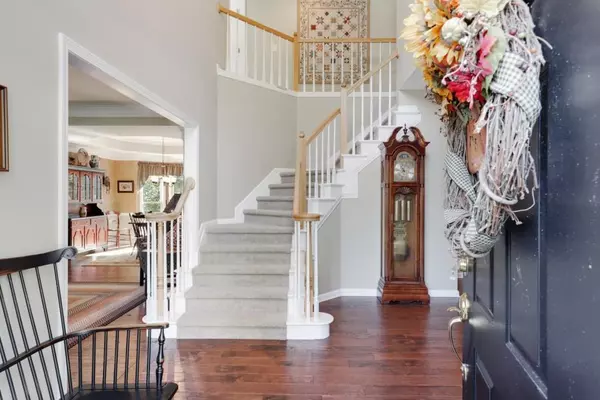$385,000
$385,000
For more information regarding the value of a property, please contact us for a free consultation.
4 Beds
3.5 Baths
4,169 SqFt
SOLD DATE : 11/05/2020
Key Details
Sold Price $385,000
Property Type Single Family Home
Sub Type Single Family Residence
Listing Status Sold
Purchase Type For Sale
Square Footage 4,169 sqft
Price per Sqft $92
Subdivision Stilesboro Trace
MLS Listing ID 6792250
Sold Date 11/05/20
Style Traditional
Bedrooms 4
Full Baths 3
Half Baths 1
Construction Status Resale
HOA Y/N No
Originating Board FMLS API
Year Built 1992
Annual Tax Amount $908
Tax Year 2019
Lot Size 0.350 Acres
Acres 0.35
Property Description
Open the door of this charming home and you will know instantly it's the home you've been waiting for. Beautifully renovated and updated both inside and out. Step inside and your greeted by a 2 story foyer with a winding stair case, hickory hardwood flooring, formal living room and dining room. Enter the heart of the home which is the sun filled, fireside, family room and chefs kitchen. Kitchen renovations include custom creamy white cabinets, beautiful granite counter tops, subway tile, GE stainless steel appliances complete with warming drawer and wine cooler the Zephyer hood gives the kitchen a gourmet feel. The eat-in breakfast area opens to a screened porch overlooking the perfectly manicured back yard. Second floor has 4 large bedrooms and a media room, primary suite with spa like bathroom beautifully renovated, complete with soaking tub, separate shower and limestone tile. Daylight terrace level has full finished bathroom. Huge bonus space perfect for game room, play room or craft room, separate area for office and a bonus room. Open to a covered deck which overlooks the manicured fenced yard. In the back yard is a 12x16 workshop with AC as well as a storage shed for lawn equipment. HOA includes swimming pool and tennis courts, playground and club house. Desirable location close to Kennesaw National Battlefield Park, shops and restaurants, and the best Cobb County Schools.
Location
State GA
County Cobb
Area 74 - Cobb-West
Lake Name None
Rooms
Bedroom Description Split Bedroom Plan
Other Rooms Outbuilding, Shed(s), Workshop
Basement Bath/Stubbed, Daylight, Exterior Entry, Finished, Finished Bath, Full
Dining Room Seats 12+, Separate Dining Room
Interior
Interior Features Cathedral Ceiling(s), Double Vanity, Entrance Foyer, Entrance Foyer 2 Story, High Ceilings 9 ft Main, High Ceilings 9 ft Upper, High Ceilings 9 ft Lower, High Ceilings 10 ft Main, High Ceilings 10 ft Upper, Tray Ceiling(s), Walk-In Closet(s)
Heating Central, Forced Air, Natural Gas
Cooling Ceiling Fan(s), Central Air, Zoned
Flooring Carpet, Ceramic Tile, Hardwood
Fireplaces Number 1
Fireplaces Type Factory Built, Family Room, Gas Log, Gas Starter
Window Features Insulated Windows
Appliance Dishwasher, Disposal, Gas Cooktop, Gas Oven, Gas Water Heater, Microwave, Refrigerator, Self Cleaning Oven
Laundry In Hall, Laundry Room, Upper Level
Exterior
Exterior Feature Garden
Garage Garage, Garage Door Opener, Garage Faces Front, Kitchen Level, Level Driveway
Garage Spaces 2.0
Fence Back Yard, Fenced, Wrought Iron
Pool None
Community Features Clubhouse, Homeowners Assoc, Playground, Pool, Sidewalks, Tennis Court(s)
Utilities Available None
Waterfront Description None
View Other
Roof Type Composition
Street Surface Paved
Accessibility None
Handicap Access None
Porch Covered, Deck, Screened
Total Parking Spaces 2
Building
Lot Description Back Yard, Front Yard, Landscaped, Level
Story Three Or More
Sewer Public Sewer
Water Public
Architectural Style Traditional
Level or Stories Three Or More
Structure Type Cement Siding
New Construction No
Construction Status Resale
Schools
Elementary Schools Bullard
Middle Schools Mcclure
High Schools Allatoona
Others
HOA Fee Include Swim/Tennis
Senior Community no
Restrictions false
Tax ID 20018200640
Ownership Fee Simple
Financing no
Special Listing Condition None
Read Less Info
Want to know what your home might be worth? Contact us for a FREE valuation!

Our team is ready to help you sell your home for the highest possible price ASAP

Bought with Berkshire Hathaway HomeServices Georgia Properties

"My job is to find and attract mastery-based agents to the office, protect the culture, and make sure everyone is happy! "
516 Sosebee Farm Unit 1211, Grayson, Georgia, 30052, United States






