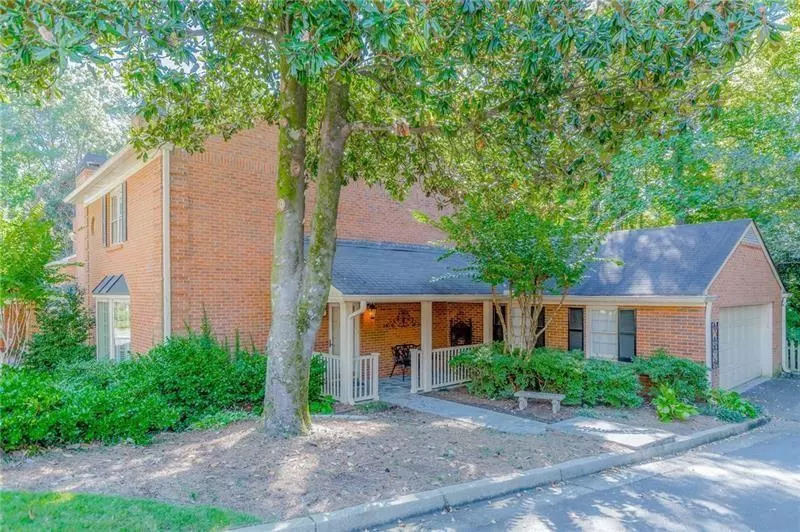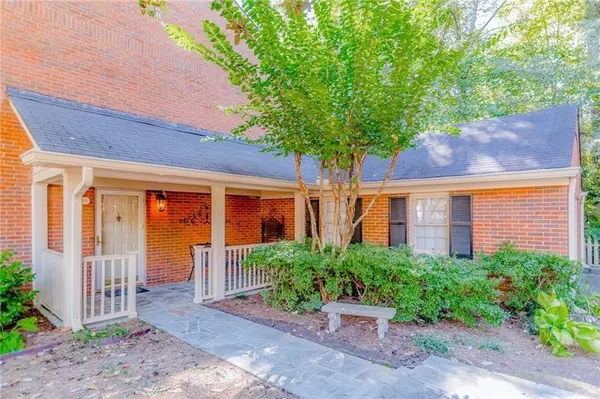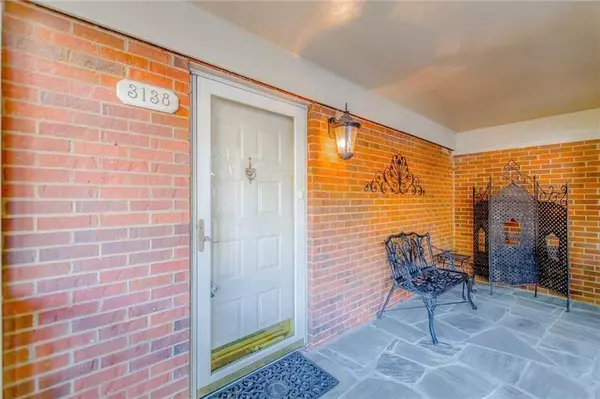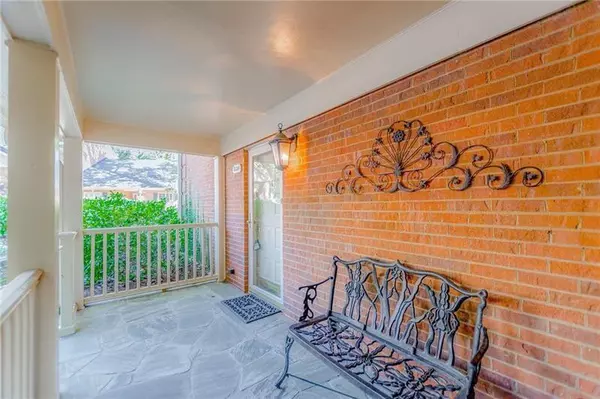$375,000
$385,000
2.6%For more information regarding the value of a property, please contact us for a free consultation.
3 Beds
2.5 Baths
2,002 SqFt
SOLD DATE : 11/13/2020
Key Details
Sold Price $375,000
Property Type Townhouse
Sub Type Townhouse
Listing Status Sold
Purchase Type For Sale
Square Footage 2,002 sqft
Price per Sqft $187
Subdivision Vinings Ridge
MLS Listing ID 6762439
Sold Date 11/13/20
Style Traditional
Bedrooms 3
Full Baths 2
Half Baths 1
Construction Status Resale
HOA Fees $325
HOA Y/N Yes
Originating Board FMLS API
Year Built 1981
Annual Tax Amount $4,169
Tax Year 2020
Lot Size 4,356 Sqft
Acres 0.1
Property Description
Fantastic opportunity in Vinings! Great location -- walk, bike, or short drive (whatever your fancy!) to Vinings Jubilee & the surrounding shopping and dining! Nestled in an intimate enclave townhome (fee simple) community, this end unit features a 2-car garage and is one of those unique condominiums that feels like a single-family home! So many charming features -- from the stone path to the rocking chair front porch, from the plantation shutters to the private flagstone courtyard -- this much-loved home is ready for its next owner to update and make it their own! Large fireside great room with built-in bookcases and gracious formal dining room with French door out to the courtyard (for convenient al fresco dining) make this a perfect home for entertaining. The kitchen opens onto a cozy breakfast room with built-in bookcases, which also makes a fantastic home office or keeping room. Upstairs, the owner's suite has three closets, a soaking tub, and updated vanity, connected to the hall bath with separate shower (two bathrooms, connected by a door, that could easily be converted into two separate spaces -- see floorplans). Two additional guest/secondary bedrooms complete the second floor. SQUARE FOOTAGE breakdown based on appraisal: 2,002 GLA. (Square footage in tax records is incorrect!) PLEASE NOTE: photos include floorplan for both levels for informational/reference purposes only--all measurements should be considered approximate. Property taxes DO NOT reflect homestead exemption. FEE SIMPLE TOWNHOME (does not need FHA approval, as property is not condominium ownership). **Priced to reflect updating that buyer may want to do after closing**
Location
State GA
County Cobb
Area 71 - Cobb-West
Lake Name None
Rooms
Bedroom Description Oversized Master
Other Rooms Shed(s)
Basement None
Dining Room Separate Dining Room
Interior
Interior Features Bookcases, Disappearing Attic Stairs, High Speed Internet, Entrance Foyer, His and Hers Closets
Heating Forced Air, Natural Gas, Zoned
Cooling Ceiling Fan(s), Central Air, Zoned
Flooring Carpet, Ceramic Tile, Hardwood
Fireplaces Number 1
Fireplaces Type Gas Log
Window Features Plantation Shutters
Appliance Trash Compactor, Dishwasher, Electric Range, Microwave
Laundry Main Level
Exterior
Exterior Feature Garden, Private Front Entry, Private Rear Entry, Courtyard
Parking Features Garage Door Opener, Garage, Kitchen Level, Level Driveway, Garage Faces Side
Garage Spaces 2.0
Fence Wrought Iron
Pool None
Community Features Homeowners Assoc, Pool, Street Lights, Near Shopping
Utilities Available Cable Available, Electricity Available, Natural Gas Available, Phone Available, Sewer Available, Underground Utilities, Water Available
Waterfront Description None
View Other
Roof Type Composition
Street Surface Paved
Accessibility None
Handicap Access None
Porch Covered, Front Porch, Patio, Rear Porch
Total Parking Spaces 2
Building
Lot Description Back Yard, Level, Landscaped, Private
Story Two
Sewer Public Sewer
Water Public
Architectural Style Traditional
Level or Stories Two
Structure Type Brick 4 Sides
New Construction No
Construction Status Resale
Schools
Elementary Schools Teasley
Middle Schools Campbell
High Schools Campbell
Others
HOA Fee Include Maintenance Structure, Trash, Maintenance Grounds, Pest Control, Reserve Fund, Sewer, Water
Senior Community no
Restrictions true
Tax ID 17095100130
Ownership Fee Simple
Financing yes
Special Listing Condition None
Read Less Info
Want to know what your home might be worth? Contact us for a FREE valuation!

Our team is ready to help you sell your home for the highest possible price ASAP

Bought with Dorsey Alston Realtors
"My job is to find and attract mastery-based agents to the office, protect the culture, and make sure everyone is happy! "
516 Sosebee Farm Unit 1211, Grayson, Georgia, 30052, United States






