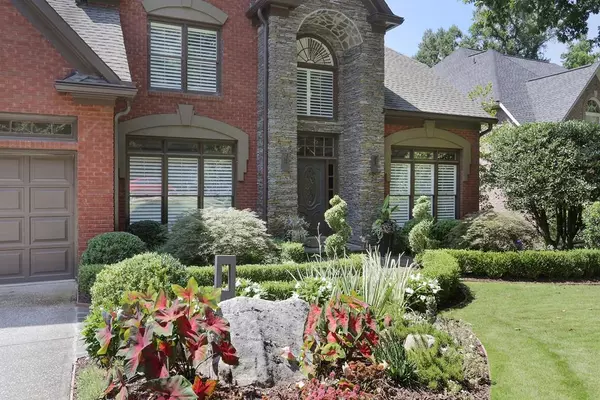$1,175,000
$1,295,900
9.3%For more information regarding the value of a property, please contact us for a free consultation.
4 Beds
3.5 Baths
5,323 SqFt
SOLD DATE : 02/26/2021
Key Details
Sold Price $1,175,000
Property Type Single Family Home
Sub Type Single Family Residence
Listing Status Sold
Purchase Type For Sale
Square Footage 5,323 sqft
Price per Sqft $220
Subdivision Druid Hills
MLS Listing ID 6797091
Sold Date 02/26/21
Style Contemporary/Modern
Bedrooms 4
Full Baths 3
Half Baths 1
Construction Status Resale
HOA Fees $875
HOA Y/N Yes
Originating Board FMLS API
Year Built 1994
Annual Tax Amount $11,573
Tax Year 2019
Lot Size 0.700 Acres
Acres 0.7
Property Description
An exquisite home that perfectly blends modern day design and living features with the feel of a private estate given its expansive, professionally landscaped backyard. The home’s first floor has a separate dining room, an office and a sitting room, but the open concept kitchen and living area with direct access to a screened and covered outdoor living room define the home. A modern, sleek cabinetry wood is used throughout the Kitchen, including on the paneled refrigerator, for a consistent look with clean modern lines. The Kitchen space is punctuated by a stone backsplash to the ceiling, dual ovens, a built-in Miele coffee system, a gas cooktop, a wine cooler, and an island for informal dining. The Kitchen integrates seamlessly with the adjoining fireside living room and with the screened and covered outdoor room that overlooks the oasis of a backyard–nearly 0.5 acre of professionally landscaped area with seasonal gardens, plantings and even a green space to practice your golf putting. The master bedroom suite features a fireplace, an expansive bathroom with dual vanities and a stand-alone shower, three custom walk-in closets, and a private deck overlooking the backyard. The terrace has a large gathering room at its center that is flanked by an exercise room, and a wine cellar, with direct access to a patio. The terrace also features a bonus room that could be used as a bedroom and a full bathroom. Walk to the community’s pool and playground. Just minutes to the shops and restaurants of Buckhead and Downtown Decatur, the Fernbank Forest 65-acre park, and the Druid Hills Golf Club for golfing, swimming and tennis.
Location
State GA
County Dekalb
Area 52 - Dekalb-West
Lake Name None
Rooms
Bedroom Description Oversized Master
Other Rooms None
Basement Daylight, Exterior Entry, Finished Bath, Full
Dining Room None
Interior
Interior Features Bookcases, Double Vanity, Entrance Foyer 2 Story, High Ceilings 10 ft Main, High Ceilings 10 ft Upper, High Speed Internet, His and Hers Closets, Permanent Attic Stairs, Walk-In Closet(s)
Heating Central
Cooling Attic Fan, Ceiling Fan(s), Central Air
Flooring Carpet, Hardwood
Fireplaces Number 2
Fireplaces Type Family Room, Gas Log, Master Bedroom
Window Features Insulated Windows, Plantation Shutters
Appliance Dishwasher, Disposal, Double Oven, Dryer, Electric Oven, Gas Cooktop, Microwave, Refrigerator, Self Cleaning Oven, Washer
Laundry In Kitchen, Main Level
Exterior
Exterior Feature Rear Stairs
Parking Features Attached, Garage, Garage Faces Front
Garage Spaces 2.0
Fence None
Pool None
Community Features Clubhouse, Homeowners Assoc, Playground, Pool, Sidewalks
Utilities Available Cable Available, Electricity Available, Natural Gas Available, Phone Available, Sewer Available, Underground Utilities, Water Available
Waterfront Description Creek
View City, Other
Roof Type Composition
Street Surface Asphalt
Accessibility None
Handicap Access None
Porch Covered, Deck, Enclosed, Patio, Rear Porch, Screened, Side Porch
Total Parking Spaces 4
Building
Lot Description Back Yard, Cul-De-Sac, Flood Plain, Front Yard, Landscaped, Level
Story Three Or More
Sewer Public Sewer
Water Public
Architectural Style Contemporary/Modern
Level or Stories Three Or More
Structure Type Brick 4 Sides
New Construction No
Construction Status Resale
Schools
Elementary Schools Fernbank
Middle Schools Druid Hills
High Schools Druid Hills
Others
HOA Fee Include Swim/Tennis
Senior Community no
Restrictions false
Tax ID 18 004 17 116
Special Listing Condition None
Read Less Info
Want to know what your home might be worth? Contact us for a FREE valuation!

Our team is ready to help you sell your home for the highest possible price ASAP

Bought with Keller Williams Realty Metro Atl

"My job is to find and attract mastery-based agents to the office, protect the culture, and make sure everyone is happy! "
516 Sosebee Farm Unit 1211, Grayson, Georgia, 30052, United States






