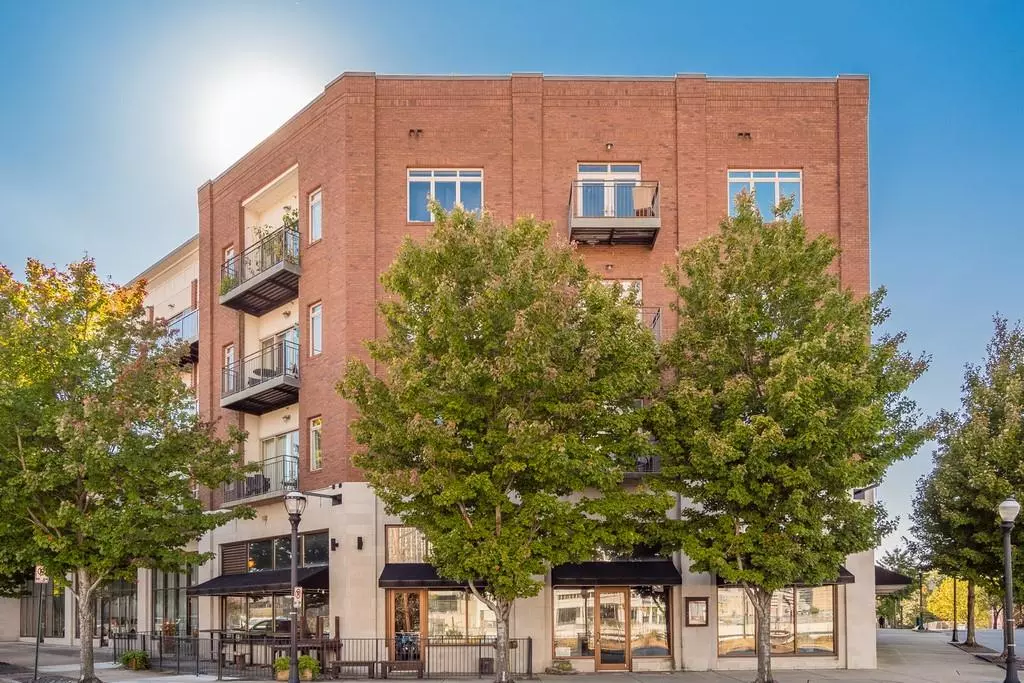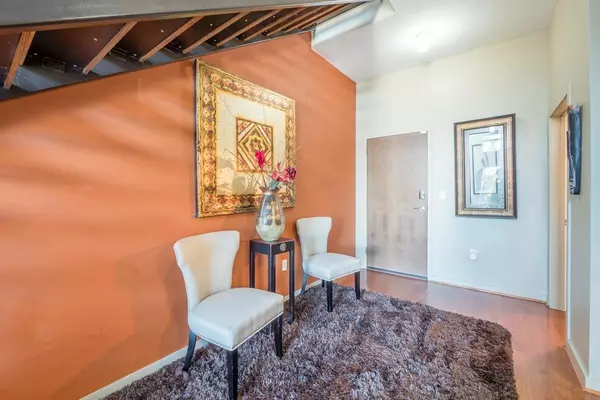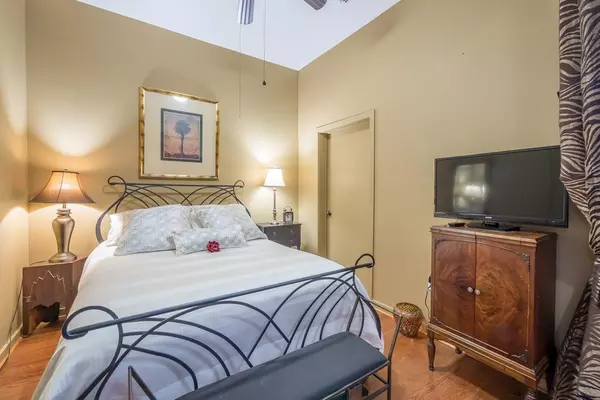$334,000
$334,000
For more information regarding the value of a property, please contact us for a free consultation.
2 Beds
2 Baths
1,363 SqFt
SOLD DATE : 12/14/2020
Key Details
Sold Price $334,000
Property Type Condo
Sub Type Condominium
Listing Status Sold
Purchase Type For Sale
Square Footage 1,363 sqft
Price per Sqft $245
Subdivision Castleberry Point
MLS Listing ID 6797435
Sold Date 12/14/20
Style Loft
Bedrooms 2
Full Baths 2
Construction Status Resale
HOA Fees $495
HOA Y/N Yes
Originating Board FMLS API
Year Built 2008
Annual Tax Amount $1,065
Tax Year 2019
Lot Size 1,363 Sqft
Acres 0.0313
Property Description
Leave your Cars Behind and Relish in this incredible Lifestyle in this Swanky 2-story Loft in Booming Castleberry Hill! This amazing unit offers New Furnace, Custom Shades,20+ Ft Ceilings, Hardwoods Throughout, Oversized Deck w/City Views, and more! Upstairs, a true owner's suite showcases a lavish washroom, Walk-in-closet and Bonus loft with Custom Built-Ins Overlooking the Gathering Room - Perfect for a Home Office or Lounge Area. This unique space features a gorgeous Rooftop Terrace with Composite Decking and Trellis with views of MB stadium and the Reverb Hotel. Enjoy City life with a short walk to the stadium, 2 Marta Stations, CNN Center, Remodeled Norfolk Southern Building (Canyon at Freight House) and Several eateries. Get in on the action early as the Centennial Yards development is coming soon to the surrounding area too, making this a great investment!
Location
State GA
County Fulton
Area 22 - Atlanta North
Lake Name None
Rooms
Bedroom Description Oversized Master, Split Bedroom Plan
Other Rooms None
Basement None
Main Level Bedrooms 1
Dining Room None
Interior
Interior Features High Ceilings 10 ft Main, High Ceilings 10 ft Lower, Double Vanity, High Speed Internet, Elevator, Entrance Foyer, Other, Walk-In Closet(s)
Heating Electric, Forced Air
Cooling Central Air
Flooring Hardwood
Fireplaces Type None
Window Features None
Appliance Dishwasher, Dryer, Disposal, Electric Range, Electric Water Heater, Refrigerator, Microwave, Washer
Laundry None
Exterior
Exterior Feature Private Rear Entry, Balcony, Courtyard
Garage None
Fence None
Pool None
Community Features None
Utilities Available None
Waterfront Description None
View City
Roof Type Composition
Street Surface None
Accessibility None
Handicap Access None
Porch None
Building
Lot Description Level, Landscaped
Story Two
Sewer Public Sewer
Water Public
Architectural Style Loft
Level or Stories Two
Structure Type Brick 3 Sides
New Construction No
Construction Status Resale
Schools
Elementary Schools Centennial Place
Middle Schools David T Howard
High Schools Grady
Others
HOA Fee Include Insurance, Maintenance Structure, Trash, Maintenance Grounds, Pest Control, Reserve Fund, Security, Swim/Tennis, Termite
Senior Community no
Restrictions true
Tax ID 14 008400040998
Ownership Condominium
Financing no
Special Listing Condition None
Read Less Info
Want to know what your home might be worth? Contact us for a FREE valuation!

Our team is ready to help you sell your home for the highest possible price ASAP

Bought with Atlanta Communities

"My job is to find and attract mastery-based agents to the office, protect the culture, and make sure everyone is happy! "
516 Sosebee Farm Unit 1211, Grayson, Georgia, 30052, United States






