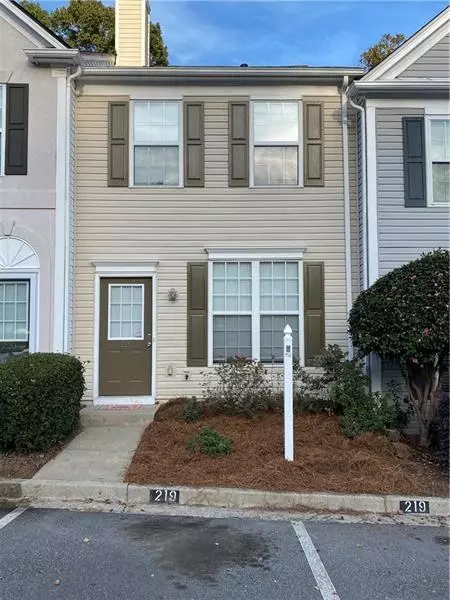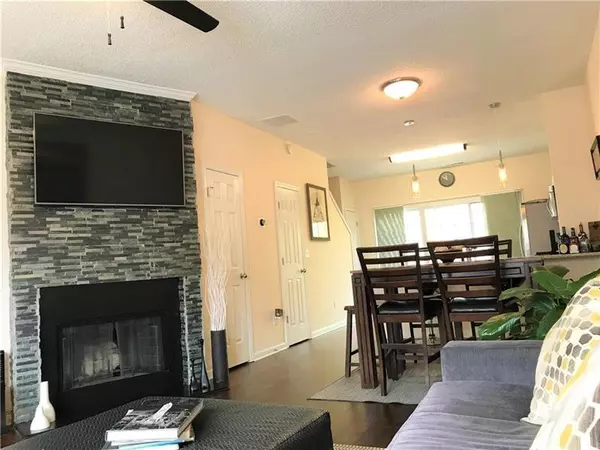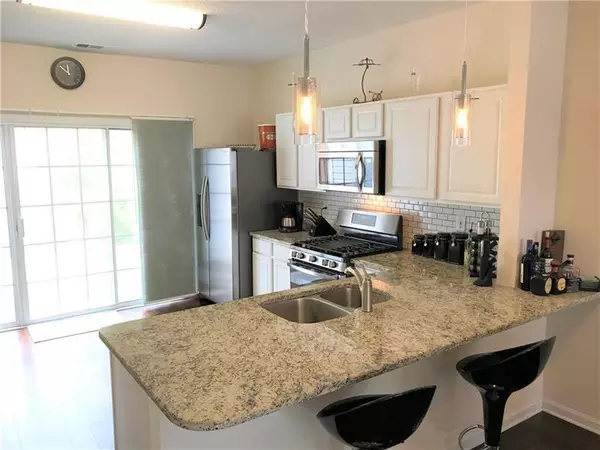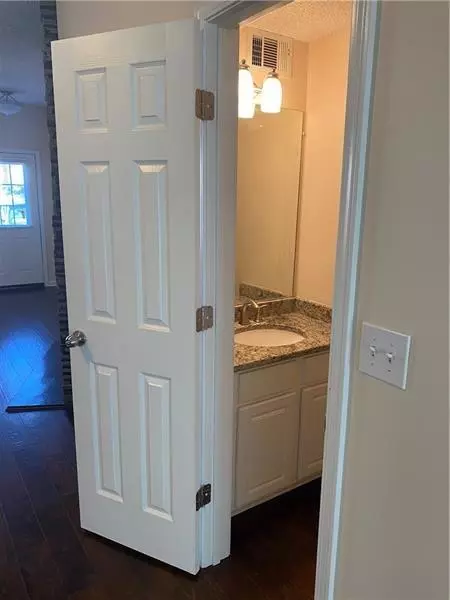$214,500
$215,000
0.2%For more information regarding the value of a property, please contact us for a free consultation.
2 Beds
2.5 Baths
1,184 SqFt
SOLD DATE : 12/18/2020
Key Details
Sold Price $214,500
Property Type Townhouse
Sub Type Townhouse
Listing Status Sold
Purchase Type For Sale
Square Footage 1,184 sqft
Price per Sqft $181
Subdivision Devonshire
MLS Listing ID 6809038
Sold Date 12/18/20
Style Townhouse, Traditional
Bedrooms 2
Full Baths 2
Half Baths 1
Construction Status Resale
HOA Fees $1,800
HOA Y/N Yes
Originating Board FMLS API
Year Built 1998
Annual Tax Amount $1,144
Tax Year 2019
Lot Size 1,176 Sqft
Acres 0.027
Property Description
Must see this immaculate, light filled, fee simple townhome. Looks like a new home. Every room has been painted and updated. New hardwoods on the entire first floor, including half bath. New granite in kitchen and bathrooms. Subway tile backsplash in kitchen. New stainless dishwasher, sink, microwave and stove. All carpet replaced on stairs, upstairs hall and bedrooms, beautiful design fireplace. The view in back is totally private, (even in winter) overlooking large wooded, natural area. Both sides of patio have privacy fencing. Swim/Tennis included in HOA.
Location
State GA
County Fulton
Area 14 - Fulton North
Lake Name None
Rooms
Bedroom Description Sitting Room
Other Rooms None
Basement None
Dining Room Dining L
Interior
Interior Features High Ceilings 10 ft Main, High Ceilings 9 ft Main, High Ceilings 9 ft Upper, High Speed Internet, His and Hers Closets, Low Flow Plumbing Fixtures
Heating Central, Natural Gas, Hot Water
Cooling Central Air
Flooring Carpet, Hardwood
Fireplaces Number 1
Fireplaces Type Family Room, Factory Built, Gas Starter
Window Features Insulated Windows
Appliance Dishwasher, Dryer, Disposal, Refrigerator, Gas Water Heater, Indoor Grill, Self Cleaning Oven
Laundry In Hall
Exterior
Exterior Feature Private Yard, Private Front Entry, Private Rear Entry
Garage Assigned
Fence None
Pool In Ground
Community Features Clubhouse, Park, Playground, Pool, Near Schools, Near Shopping
Utilities Available Cable Available, Underground Utilities
Waterfront Description None
View Rural
Roof Type Composition, Ridge Vents, Shingle
Street Surface Concrete
Accessibility Accessible Entrance
Handicap Access Accessible Entrance
Porch None
Total Parking Spaces 2
Private Pool true
Building
Lot Description Back Yard
Story Two
Sewer Public Sewer
Water Public
Architectural Style Townhouse, Traditional
Level or Stories Two
Structure Type Frame
New Construction No
Construction Status Resale
Schools
Elementary Schools River Eves
Middle Schools Holcomb Bridge
High Schools Centennial
Others
Senior Community no
Restrictions true
Tax ID 12 293008221844
Ownership Fee Simple
Financing no
Special Listing Condition None
Read Less Info
Want to know what your home might be worth? Contact us for a FREE valuation!

Our team is ready to help you sell your home for the highest possible price ASAP

Bought with Atlanta Communities

"My job is to find and attract mastery-based agents to the office, protect the culture, and make sure everyone is happy! "
516 Sosebee Farm Unit 1211, Grayson, Georgia, 30052, United States






