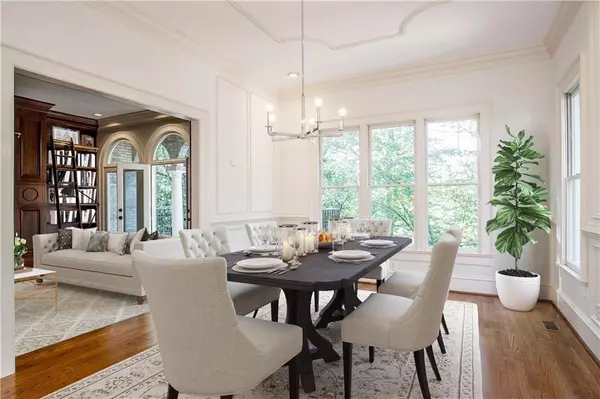$1,260,000
$1,299,000
3.0%For more information regarding the value of a property, please contact us for a free consultation.
6 Beds
5.5 Baths
5,578 SqFt
SOLD DATE : 12/28/2020
Key Details
Sold Price $1,260,000
Property Type Single Family Home
Sub Type Single Family Residence
Listing Status Sold
Purchase Type For Sale
Square Footage 5,578 sqft
Price per Sqft $225
Subdivision Druid Hills
MLS Listing ID 6806268
Sold Date 12/28/20
Style Mediterranean, Traditional
Bedrooms 6
Full Baths 5
Half Baths 1
Construction Status Resale
HOA Y/N No
Originating Board FMLS API
Year Built 1995
Annual Tax Amount $11,910
Tax Year 2019
Lot Size 0.700 Acres
Acres 0.7
Property Description
Looking for an excellent value in a prestigious neighborhood with all the bullet points and room for every need? Tucked into a verdant, private almost acre lot, in pristine renovated condition, fabulous location convenient to all desired amenities, a few blocks to Emory, CDC, Emory Village, Druid Hills Golf Club, Fernbank School; modern Mediterranean style with open main floorplan incorporating Living, Dining, Kitchen, Breakfast and Family Rooms, terrace and balcony open to the front and back yards and extended vistas; three ensuite bedrooms on second floor including generous master and two secondary bedrooms; top floor provides ideal school/study room or flex space plus additional bedroom suite; bottom floor with separate entrance includes additional light-filled Family Room, wine cellar, and two more bedrooms or flex space and full bath; this is an abundant amount of quality living and privacy in close proximity to intown destinations, yet a world away; VaHighland, Morningside, Decatur, Ponce Market, Midtown, Buckhead and 20 minutes to Hartsfield International Airport - your opportunity to have all the advantages offered by living in Druid Hills at a compelling price.
Location
State GA
County Dekalb
Area 24 - Atlanta North
Lake Name None
Rooms
Bedroom Description In-Law Floorplan, Oversized Master, Sitting Room
Other Rooms None
Basement Daylight, Driveway Access, Exterior Entry, Finished, Finished Bath, Interior Entry
Dining Room Seats 12+, Separate Dining Room
Interior
Interior Features Beamed Ceilings, Bookcases, Entrance Foyer, High Ceilings 9 ft Upper, High Ceilings 10 ft Lower, High Ceilings 10 ft Main, His and Hers Closets, Low Flow Plumbing Fixtures, Walk-In Closet(s)
Heating Forced Air, Natural Gas, Zoned
Cooling Central Air, Zoned
Flooring Hardwood
Fireplaces Number 3
Fireplaces Type Family Room, Living Room, Master Bedroom
Window Features Insulated Windows, Plantation Shutters, Shutters
Appliance Dishwasher, Disposal, Double Oven, Dryer, Gas Range, Microwave, Range Hood, Refrigerator, Tankless Water Heater, Washer, Other
Laundry Laundry Room, Upper Level
Exterior
Exterior Feature Balcony, Courtyard, Private Front Entry, Private Rear Entry, Private Yard
Parking Features Detached, Garage, Garage Door Opener
Garage Spaces 2.0
Fence Back Yard
Pool None
Community Features Country Club, Fitness Center, Golf, Near Beltline, Near Schools, Near Shopping, Near Trails/Greenway, Park, Playground, Pool, Restaurant, Sidewalks
Utilities Available Cable Available, Electricity Available, Natural Gas Available, Phone Available, Sewer Available, Underground Utilities, Water Available
Waterfront Description None
View Golf Course
Roof Type Composition
Street Surface Paved
Accessibility Accessible Entrance
Handicap Access Accessible Entrance
Porch Front Porch, Patio
Total Parking Spaces 2
Building
Lot Description Back Yard, Front Yard, Landscaped, Private, Wooded
Story Three Or More
Sewer Public Sewer
Water Public
Architectural Style Mediterranean, Traditional
Level or Stories Three Or More
Structure Type Brick 4 Sides
New Construction No
Construction Status Resale
Schools
Elementary Schools Fernbank
Middle Schools Druid Hills
High Schools Druid Hills
Others
Senior Community no
Restrictions false
Tax ID 18 003 02 018
Financing no
Special Listing Condition None
Read Less Info
Want to know what your home might be worth? Contact us for a FREE valuation!

Our team is ready to help you sell your home for the highest possible price ASAP

Bought with Keller Knapp Realty

"My job is to find and attract mastery-based agents to the office, protect the culture, and make sure everyone is happy! "
516 Sosebee Farm Unit 1211, Grayson, Georgia, 30052, United States






