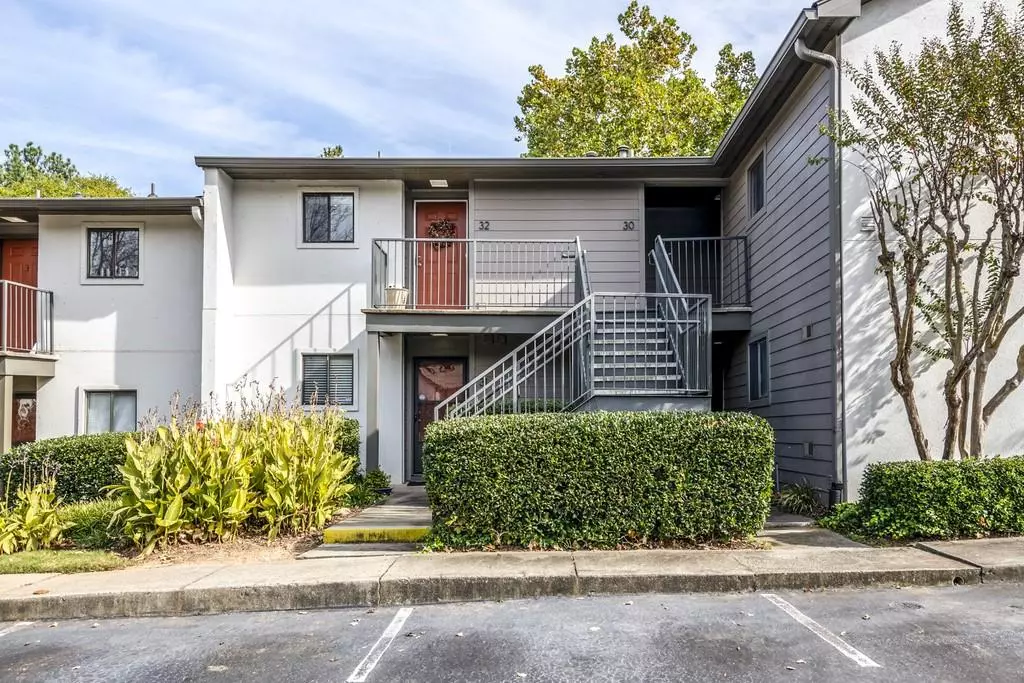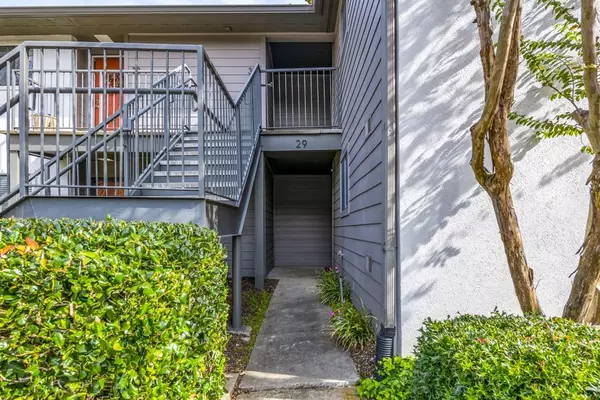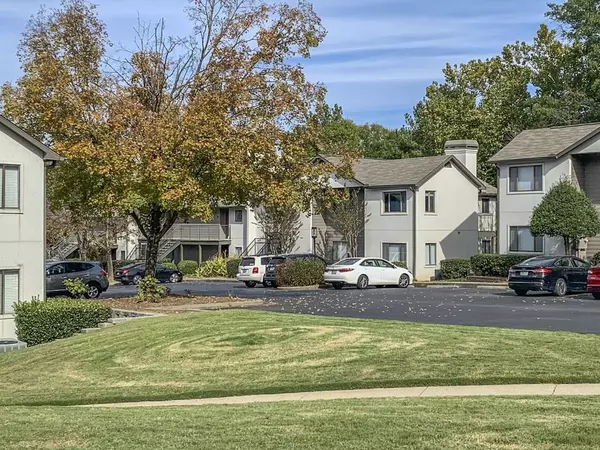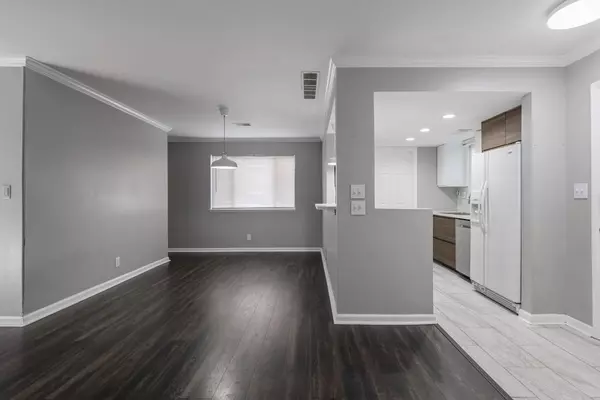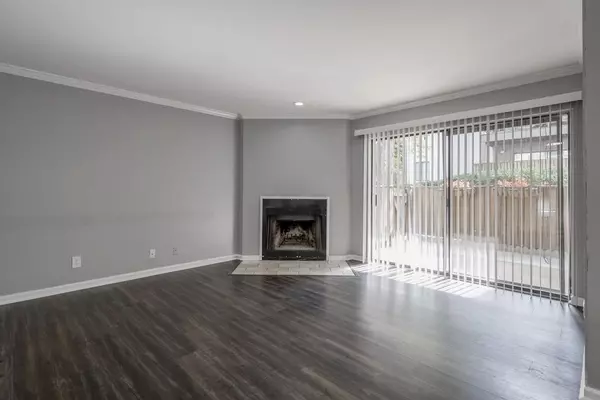$214,500
$218,000
1.6%For more information regarding the value of a property, please contact us for a free consultation.
2 Beds
2 Baths
1,177 SqFt
SOLD DATE : 01/22/2021
Key Details
Sold Price $214,500
Property Type Condo
Sub Type Condominium
Listing Status Sold
Purchase Type For Sale
Square Footage 1,177 sqft
Price per Sqft $182
Subdivision Renaissance Park Ii Condo
MLS Listing ID 6806620
Sold Date 01/22/21
Style Contemporary/Modern
Bedrooms 2
Full Baths 2
Construction Status Resale
HOA Fees $480
HOA Y/N Yes
Originating Board FMLS API
Year Built 1985
Annual Tax Amount $3,123
Tax Year 2018
Lot Size 1,176 Sqft
Acres 0.027
Property Description
Renovated, gated-condo in Old Fourth Ward. Open floor plan, with oversized living room and separate dining room area. The kitchen has modern, new cabinetry paired with a bright backsplash and stainless steel appliances. Some lighting fixtures have been upgraded along with tiled or hardwood flooring throughout the home. Master bedroom offers plenty of closet space and the master bathroom has a new double vanity. Huge second bedroom with double closets and secondary full bathroom. This home has its own private, covered balcony. This home has a working fireplace, and property includes the washer/dryer. Residents can enjoy a saltwater pool, well maintained grounds, and plenty of parking space. Nearby, easily walk to Central Park to play tennis, basketball, etc & you can utilize the dog park across the street. Close to Beltline, Ponce City Market, shopping/restaurants/bars, the Fox, Georgia Tech, easy access to 75/85. Quiet community. HOA covers water/ sewer. HVAC and WH are newer. Come check it out!
Location
State GA
County Fulton
Area 23 - Atlanta North
Lake Name None
Rooms
Bedroom Description Master on Main, Oversized Master
Other Rooms None
Basement None
Main Level Bedrooms 2
Dining Room Separate Dining Room
Interior
Interior Features Double Vanity, Walk-In Closet(s)
Heating Central, Electric
Cooling Central Air
Flooring None
Fireplaces Number 1
Fireplaces Type Family Room, Great Room
Window Features None
Appliance Dishwasher, Dryer, Disposal, Electric Cooktop, Electric Range, Electric Water Heater, Electric Oven, Refrigerator, Microwave, Washer
Laundry In Kitchen
Exterior
Exterior Feature Courtyard
Garage Detached, Parking Lot
Fence Fenced, Privacy
Pool None
Community Features Near Beltline, Gated, Homeowners Assoc, Near Trails/Greenway, Park, Pool, Near Shopping
Utilities Available Cable Available, Electricity Available, Natural Gas Available, Sewer Available, Water Available
Waterfront Description None
View City
Roof Type Other
Street Surface None
Accessibility None
Handicap Access None
Porch Enclosed, Rear Porch
Building
Lot Description Landscaped
Story One
Sewer Public Sewer
Water Public
Architectural Style Contemporary/Modern
Level or Stories One
Structure Type Cement Siding
New Construction No
Construction Status Resale
Schools
Elementary Schools Hope-Hill
Middle Schools David T Howard
High Schools Grady
Others
HOA Fee Include Maintenance Structure, Pest Control, Sewer, Water
Senior Community no
Restrictions true
Tax ID 14 005000120477
Ownership Condominium
Financing no
Special Listing Condition None
Read Less Info
Want to know what your home might be worth? Contact us for a FREE valuation!

Our team is ready to help you sell your home for the highest possible price ASAP

Bought with PalmerHouse Properties

"My job is to find and attract mastery-based agents to the office, protect the culture, and make sure everyone is happy! "
516 Sosebee Farm Unit 1211, Grayson, Georgia, 30052, United States

