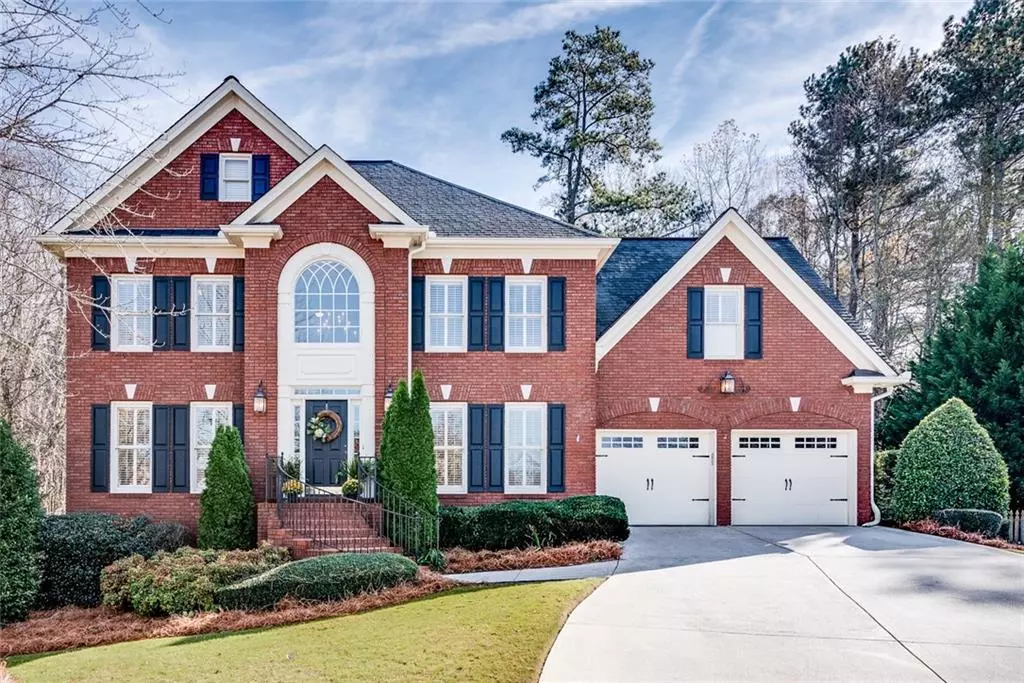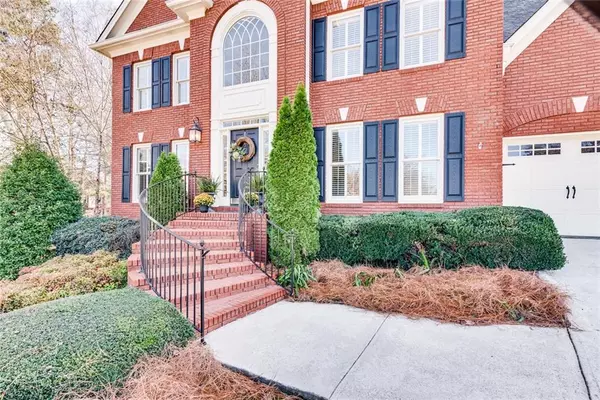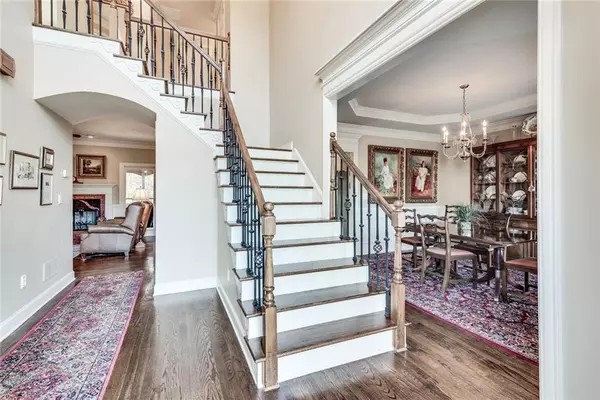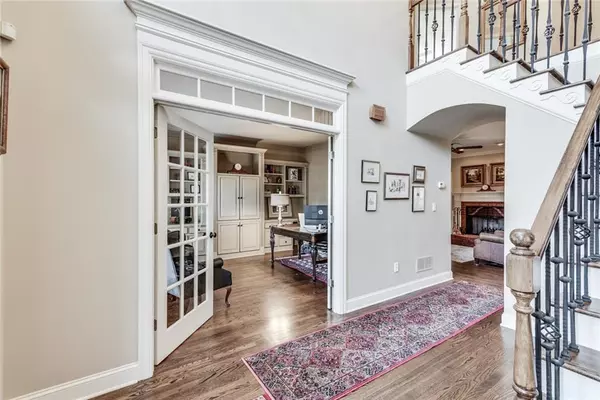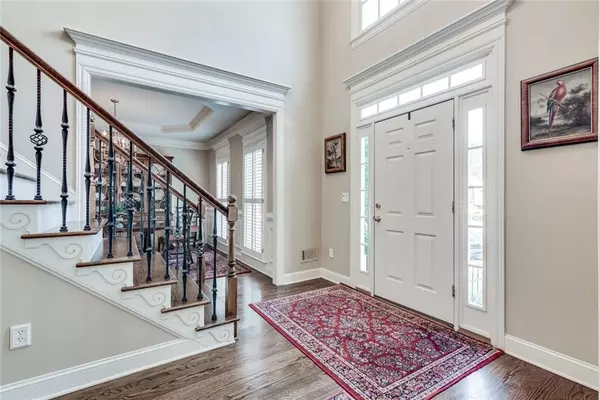$501,000
$485,000
3.3%For more information regarding the value of a property, please contact us for a free consultation.
5 Beds
3.5 Baths
3,997 SqFt
SOLD DATE : 01/19/2021
Key Details
Sold Price $501,000
Property Type Single Family Home
Sub Type Single Family Residence
Listing Status Sold
Purchase Type For Sale
Square Footage 3,997 sqft
Price per Sqft $125
Subdivision Bright Water
MLS Listing ID 6815713
Sold Date 01/19/21
Style Traditional
Bedrooms 5
Full Baths 3
Half Baths 1
Construction Status Resale
HOA Fees $950
HOA Y/N Yes
Originating Board FMLS API
Year Built 2000
Annual Tax Amount $4,833
Tax Year 2019
Lot Size 0.620 Acres
Acres 0.62
Property Description
Stunning cul de sac classic home located in the sought after Bright Water Community. Everything today's buyer desires is found in this beautiful home, inside and out. Begin your tour in the majestic two story foyer with hardwoods running throughout the main floor. Enjoy the extensive crown moldings as you turn your attention to the private office space with custom built-ins and French doors. Walking to the family room, your eye can't help but notice the oversized screened-in porch with it's extensive wood detailing, vaulted ceiling, beams, arches and view to the private backyard oasis with well tended landscaping. This is truly a room to gather year round! Make your way back inside and absorb the soft, neutral kitchen palette with updated stone counters, cream backsplash and stainless steel appliances. A large breakfast area is the perfect spot to begin your day with a cup of coffee. Travel upstairs and notice the stair's wrought iron detail as you make your way to the second floor with its large, bright secondary bedrooms. The master bedroom has another flex area that is a perfect location for a second home office or sitting area. Your tour isn't finished until you see the finished lower level. The gorgeous design choices found throughout 1071 Trailway Circle continue in the finished terrace level with bead board on ceilings and walls, chair rail moldings and a soothing neutral color scheme. Fortunate family and friends will never want to leave this cozy setting with its finished bedroom, bath and living area unless they venture outside and sit around the fire pit. This must see, one of a kind home in the awarding winning Brookwood School Cluster is near the Shoppes at Webb Gin, dinning, entertainment and located in a great community.
Location
State GA
County Gwinnett
Area 64 - Gwinnett County
Lake Name Other
Rooms
Bedroom Description Oversized Master, Sitting Room
Other Rooms None
Basement Daylight, Exterior Entry, Finished, Finished Bath, Full, Interior Entry
Dining Room Seats 12+, Separate Dining Room
Interior
Interior Features Bookcases, Entrance Foyer 2 Story, High Ceilings 9 ft Lower, High Speed Internet, Tray Ceiling(s), Walk-In Closet(s)
Heating Forced Air
Cooling Ceiling Fan(s), Central Air
Flooring Carpet, Ceramic Tile, Hardwood
Fireplaces Number 1
Fireplaces Type Family Room
Window Features Insulated Windows, Shutters
Appliance Dishwasher, Double Oven, Gas Cooktop, Microwave
Laundry Laundry Room, Main Level, Mud Room
Exterior
Exterior Feature Private Yard, Rear Stairs
Garage Garage, Garage Door Opener, Garage Faces Front
Garage Spaces 2.0
Fence Back Yard
Pool None
Community Features Boating, Clubhouse, Community Dock, Fishing, Homeowners Assoc, Lake, Near Schools, Near Shopping, Near Trails/Greenway, Playground, Pool
Utilities Available Cable Available, Electricity Available, Natural Gas Available, Phone Available, Sewer Available, Underground Utilities, Water Available
Waterfront Description None
View Other
Roof Type Composition
Street Surface Asphalt
Accessibility None
Handicap Access None
Porch Covered, Patio, Screened
Total Parking Spaces 2
Building
Lot Description Back Yard, Cul-De-Sac, Landscaped, Level, Private, Wooded
Story Two
Sewer Public Sewer
Water Public
Architectural Style Traditional
Level or Stories Two
Structure Type Brick Front
New Construction No
Construction Status Resale
Schools
Elementary Schools Brookwood - Gwinnett
Middle Schools Crews
High Schools Brookwood
Others
HOA Fee Include Swim/Tennis
Senior Community no
Restrictions true
Tax ID R5022 374
Special Listing Condition None
Read Less Info
Want to know what your home might be worth? Contact us for a FREE valuation!

Our team is ready to help you sell your home for the highest possible price ASAP

Bought with Maxima Realty LLC

"My job is to find and attract mastery-based agents to the office, protect the culture, and make sure everyone is happy! "
516 Sosebee Farm Unit 1211, Grayson, Georgia, 30052, United States

