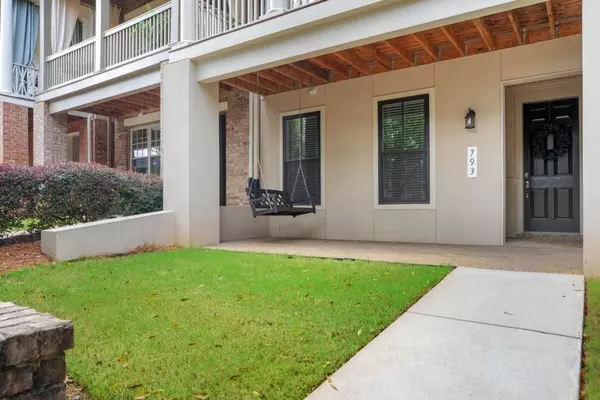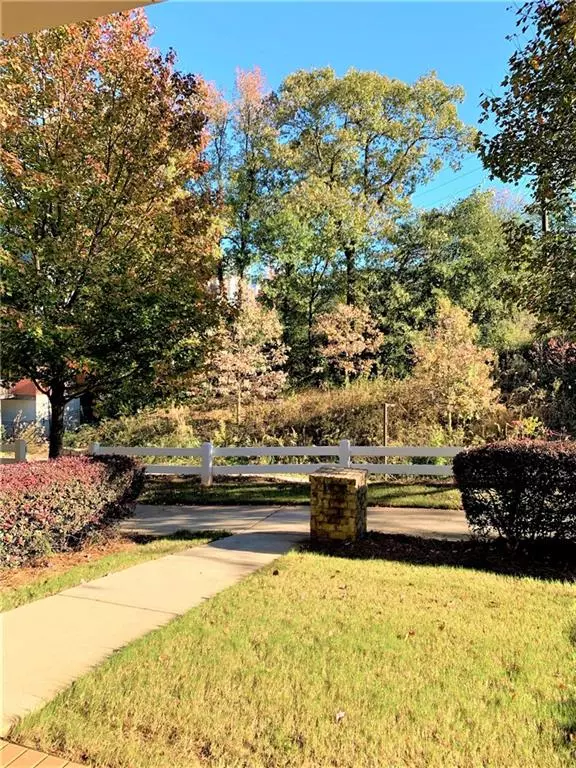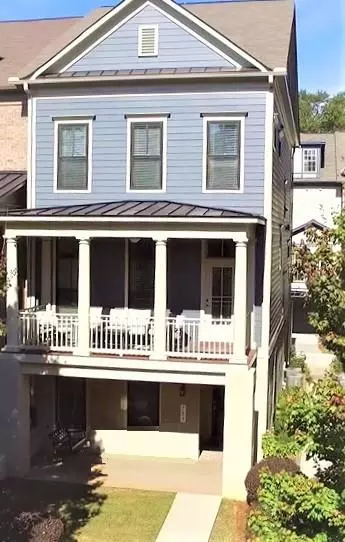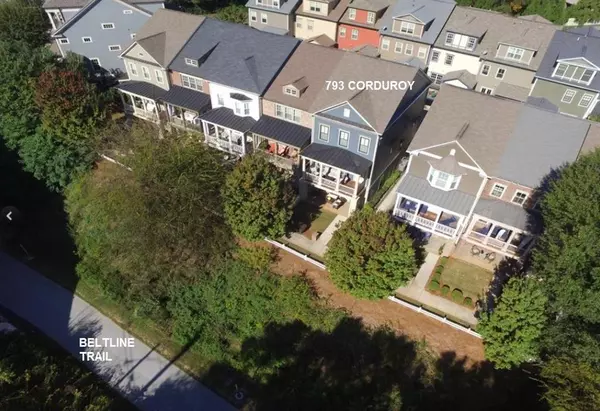$855,000
$865,000
1.2%For more information regarding the value of a property, please contact us for a free consultation.
4 Beds
3.5 Baths
2,581 SqFt
SOLD DATE : 01/15/2021
Key Details
Sold Price $855,000
Property Type Townhouse
Sub Type Townhouse
Listing Status Sold
Purchase Type For Sale
Square Footage 2,581 sqft
Price per Sqft $331
Subdivision Highland Park
MLS Listing ID 6807922
Sold Date 01/15/21
Style Contemporary/Modern, Townhouse
Bedrooms 4
Full Baths 3
Half Baths 1
Construction Status Resale
HOA Y/N Yes
Originating Board FMLS API
Year Built 2013
Annual Tax Amount $10,013
Tax Year 2019
Lot Size 871 Sqft
Acres 0.02
Property Description
ELEGANT END-UNIT Townhome is a Luxury John Wieland Build with ENTIRE INTERIOR NEWLY PAINTED THROUGHOUT. NEWLY STAINED FRONT & BACK PORCHES. New Premium Flooring in TERRACE Office/Bedroom. Contemporary Luxury Living at its Finest! PRICED BELOW RECENT APPRAISAL. Perfectly located in the Heart of Vibrant INMAN PARK & Overlooking the BELTLINE TRAIL. (SEE OUTDOOR DRONE FOOTAGE AND INDOOR VIRTUAL TOUR LINK) Uniquely Situated MOMENTS AWAY from Krog St. Mkt, Ponce City Mkt,Freedom Trail,Carter Center,ETC. Features: White Custom Chef's Kitchen, Newly Installed Modern Light Fixtures, Stainless Steel Appliances+Wine Cooler, Gorgeous Newly Shined Hardwoods, Open Floor Plan, ENTIRE home receives plenty of Natural Light. Wooded BELTLINE VIEW FROM BOTH PORCHES, large 2 car garage with storage closet, professionally landscaped front lawn & Community Dog Park.
-OUTDOOR DRONE FOOTAGE OF TOWNHOME AND AMAZING!!! INTOWN LOCATION found under VIRTUAL TOUR of listing information.
-FOR INDOOR VIRTUAL TOUR VISIT- https://drive.google.com/file/d/1qB8ZY_lT7HdpG2tv7aZpXhyzKj1Ai7_K/view?usp=sharing
Location
State GA
County Fulton
Area 23 - Atlanta North
Lake Name None
Rooms
Bedroom Description None
Other Rooms None
Basement Bath/Stubbed, Daylight, Exterior Entry, Finished, Finished Bath
Dining Room Open Concept, Seats 12+
Interior
Interior Features Bookcases, Disappearing Attic Stairs, Entrance Foyer, High Ceilings 10 ft Main, High Speed Internet, Walk-In Closet(s)
Heating Central, Electric
Cooling Ceiling Fan(s), Central Air, Zoned
Flooring Carpet, Hardwood
Fireplaces Number 1
Fireplaces Type Family Room, Gas Log, Gas Starter
Window Features Insulated Windows
Appliance Dishwasher, Gas Cooktop, Gas Oven, Gas Water Heater, Refrigerator, Self Cleaning Oven
Laundry Laundry Room
Exterior
Exterior Feature Courtyard
Garage Attached, Garage, Garage Faces Rear, Level Driveway, On Street
Garage Spaces 2.0
Fence Brick, Front Yard
Pool None
Community Features Dog Park, Homeowners Assoc, Near Beltline, Near Marta, Sidewalks
Utilities Available Cable Available, Electricity Available, Natural Gas Available, Phone Available, Sewer Available, Underground Utilities, Water Available
Waterfront Description None
View City, Other
Roof Type Composition
Street Surface Concrete
Accessibility None
Handicap Access None
Porch Covered, Deck, Front Porch, Rear Porch
Total Parking Spaces 2
Building
Lot Description Front Yard, Landscaped, Level
Story Three Or More
Sewer Public Sewer
Water Public
Architectural Style Contemporary/Modern, Townhouse
Level or Stories Three Or More
Structure Type Cement Siding, Stucco
New Construction No
Construction Status Resale
Schools
Elementary Schools Hope-Hill
Middle Schools David T Howard
High Schools Grady
Others
HOA Fee Include Maintenance Grounds
Senior Community no
Restrictions true
Tax ID 14 001900030437
Ownership Fee Simple
Financing no
Special Listing Condition None
Read Less Info
Want to know what your home might be worth? Contact us for a FREE valuation!

Our team is ready to help you sell your home for the highest possible price ASAP

Bought with Keller Williams Realty Metro Atl

"My job is to find and attract mastery-based agents to the office, protect the culture, and make sure everyone is happy! "
516 Sosebee Farm Unit 1211, Grayson, Georgia, 30052, United States






