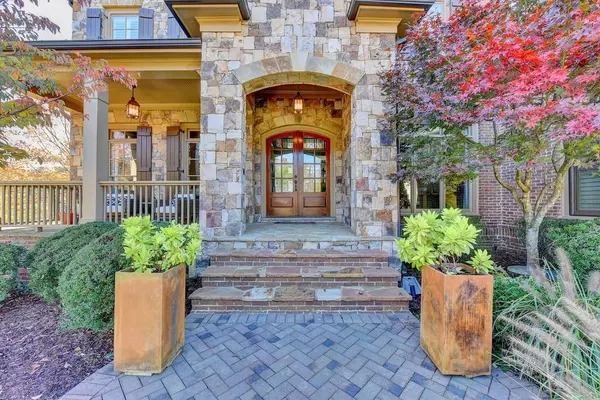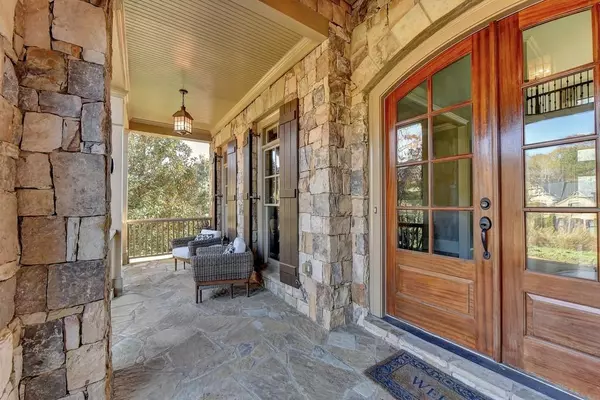$985,000
$975,000
1.0%For more information regarding the value of a property, please contact us for a free consultation.
6 Beds
6.5 Baths
6,073 SqFt
SOLD DATE : 01/19/2021
Key Details
Sold Price $985,000
Property Type Single Family Home
Sub Type Single Family Residence
Listing Status Sold
Purchase Type For Sale
Square Footage 6,073 sqft
Price per Sqft $162
Subdivision Windfaire
MLS Listing ID 6817301
Sold Date 01/19/21
Style Craftsman, Traditional
Bedrooms 6
Full Baths 6
Half Baths 1
Construction Status Resale
HOA Fees $500
HOA Y/N Yes
Originating Board FMLS API
Year Built 2008
Annual Tax Amount $9,804
Tax Year 2019
Lot Size 0.710 Acres
Acres 0.71
Property Description
DON'T MISS this STUNNING ESTATE in the coveted Roswell WINDFAIRE community with almost an acre in a premium location! Built in 2008 by award-winning Peachtree Residential, this Craftsman 4-sided brick and stone home with 3-car garage is tucked away to create privacy. Owners recently added over $100k of custom upgrades to this professionally decorated gem -- outdoor stone fireplace wrapped by cozy screen porch, complete Terrace Level renovation including impressive Wine Cellar, Theater Rm, Music Listening Rm and private ensuite Bed/Full Bath. Relax on the private front porch. Spacious 2-story foyer with gorgeous dark hardwoods leads to flowing, open floor plan on main. Striking banquet-sized dining room. Modern fireplace flanked with shelving in living room. Sunny and bright 2-story great room with floor-to-ceiling windows, fireplace and custom built-ins. Chef’s kitchen boasts of an oversized island, granite countertops, custom cabinetry, stainless appliances, water filtration system, walk-in pantry and breakfast area. Nearby the kitchen, get cozy in the fireside keeping room or on the screened porch with the warmth of the outdoor fireplace. 2nd level includes intimate master suite – fireside area, luxury spa bath and enormous walk-in closet with island – large laundry rm and 3 ensuite bed/baths. Enjoy all the fantastic area amenities – East Roswell Park, Chattahoochee River Corridor, Greenway trails, Roswell Riverwalk and Riverside Park! Close-in, desirable commute with nearby shopping/dining in downtown Roswell and Avalon. Blue ribbon public and private schools!
Location
State GA
County Fulton
Area 14 - Fulton North
Lake Name None
Rooms
Bedroom Description Other, Oversized Master
Other Rooms None
Basement Daylight, Exterior Entry, Finished Bath, Finished, Full, Interior Entry
Main Level Bedrooms 1
Dining Room Seats 12+, Separate Dining Room
Interior
Interior Features High Ceilings 10 ft Main, High Ceilings 10 ft Lower, High Ceilings 10 ft Upper, Entrance Foyer 2 Story, Bookcases, Cathedral Ceiling(s), Coffered Ceiling(s), Double Vanity, Entrance Foyer, Wet Bar, Walk-In Closet(s)
Heating Forced Air, Natural Gas, Zoned
Cooling Ceiling Fan(s), Central Air
Flooring Hardwood
Fireplaces Number 3
Fireplaces Type Great Room, Keeping Room, Master Bedroom, Outside
Window Features Plantation Shutters, Insulated Windows
Appliance Double Oven, Dishwasher, Disposal, ENERGY STAR Qualified Appliances, Refrigerator, Gas Water Heater, Gas Cooktop, Microwave, Range Hood, Self Cleaning Oven
Laundry Laundry Room, Upper Level
Exterior
Exterior Feature Other, Rear Stairs
Garage Attached, Garage Door Opener, Driveway, Garage, Kitchen Level, Garage Faces Side
Garage Spaces 3.0
Fence None
Pool None
Community Features Homeowners Assoc, Near Trails/Greenway, Sidewalks, Street Lights, Near Schools, Near Shopping
Utilities Available None
Waterfront Description None
View Other
Roof Type Composition, Ridge Vents
Street Surface None
Accessibility None
Handicap Access None
Porch Covered, Front Porch, Rear Porch, Screened
Total Parking Spaces 3
Building
Lot Description Back Yard, Level, Landscaped, Sloped, Wooded, Front Yard
Story Three Or More
Sewer Public Sewer
Water Public
Architectural Style Craftsman, Traditional
Level or Stories Three Or More
Structure Type Brick 4 Sides, Stone
New Construction No
Construction Status Resale
Schools
Elementary Schools River Eves
Middle Schools Holcomb Bridge
High Schools Centennial
Others
HOA Fee Include Insurance, Maintenance Grounds
Senior Community no
Restrictions false
Tax ID 12 255006270461
Financing no
Special Listing Condition None
Read Less Info
Want to know what your home might be worth? Contact us for a FREE valuation!

Our team is ready to help you sell your home for the highest possible price ASAP

Bought with Re/Max Center

"My job is to find and attract mastery-based agents to the office, protect the culture, and make sure everyone is happy! "
516 Sosebee Farm Unit 1211, Grayson, Georgia, 30052, United States






