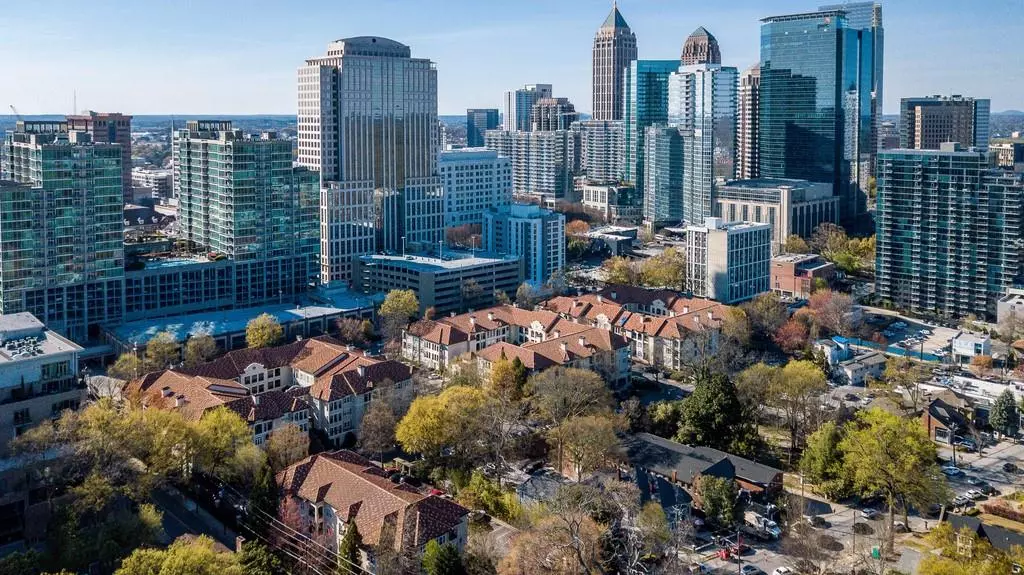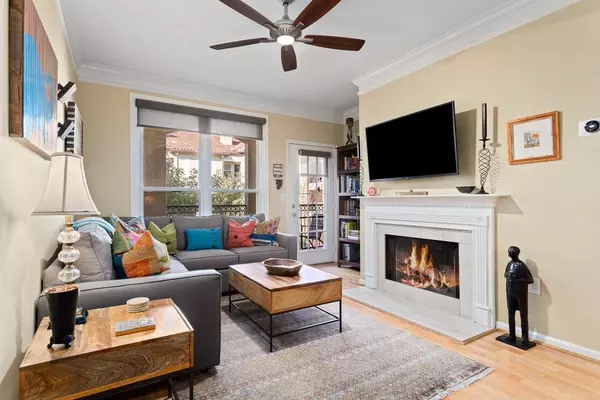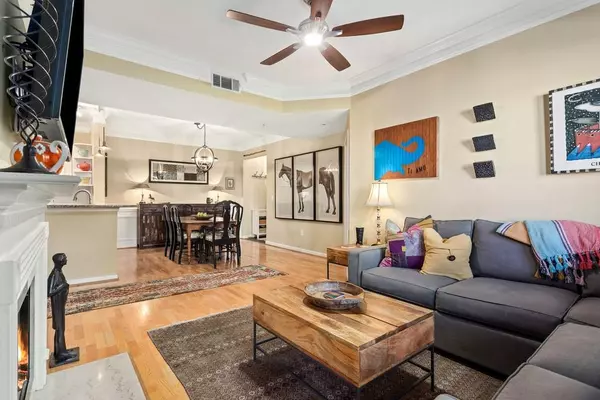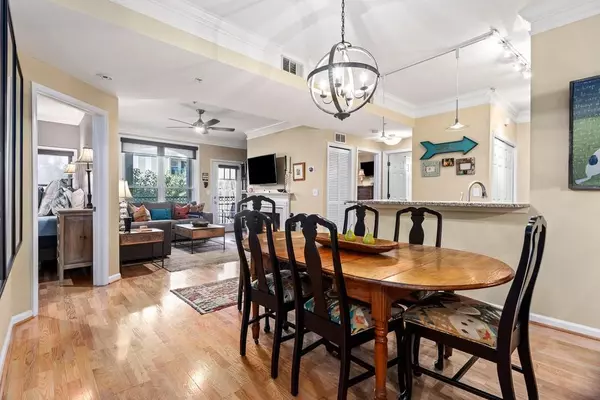$340,000
$349,900
2.8%For more information regarding the value of a property, please contact us for a free consultation.
2 Beds
2 Baths
1,134 SqFt
SOLD DATE : 01/29/2021
Key Details
Sold Price $340,000
Property Type Condo
Sub Type Condominium
Listing Status Sold
Purchase Type For Sale
Square Footage 1,134 sqft
Price per Sqft $299
Subdivision Tuscany
MLS Listing ID 6810748
Sold Date 01/29/21
Style Mid-Rise (up to 5 stories)
Bedrooms 2
Full Baths 2
Construction Status Resale
HOA Fees $392
HOA Y/N Yes
Originating Board FMLS API
Year Built 1996
Annual Tax Amount $3,420
Tax Year 2020
Property Description
Tastefully renovated 2-bedroom/2-bathroom condo in the heart of Midtown Atlanta. 2 COVERED parking spaces! Relax outdoors on the balcony porch overlooking a serene courtyard with the peaceful sounds of Koi ponds and water features. Open floor plan with new Window World windows throughout fills the space with natural light, custom blinds included. Condo features wood floors, crown molding throughout, wood burning fireplace, granite kitchen countertops and stainless steel kitchen appliances. Front load washer and dryer remain. Updated Master en-suite bathroom boasts all new shower subway tile with marble accent, floor tile, vanity, lighting and storage cabinet. All bedrooms offer walk-in closets with professionally installed Elfa shelving and drawers. Live a truly intown lifestyle in this gem of a location! Blocks from Piedmont Park and a short walk, ride, or roll to Midtown MARTA station, Trader Joe's, and the Eastside Beltline trail. Dozens of restaurants at your fingertips provide a real in-the city feel, while still having the quiet comforts of a gated community. Condo amenities include: community pool, fitness center with a Peloton bike, club house, secure package room, dog runs, BBQs, 2 electric car chargers and beautiful landscaping.
Location
State GA
County Fulton
Area 23 - Atlanta North
Lake Name None
Rooms
Bedroom Description Master on Main
Other Rooms None
Basement None
Main Level Bedrooms 2
Dining Room Open Concept
Interior
Interior Features High Ceilings 9 ft Main, High Speed Internet, Entrance Foyer, Walk-In Closet(s)
Heating Electric, Forced Air
Cooling Ceiling Fan(s)
Flooring Hardwood
Fireplaces Number 1
Fireplaces Type Living Room, Wood Burning Stove
Window Features None
Appliance Dishwasher, Dryer, Disposal, Electric Range, Electric Water Heater, Refrigerator, Microwave, Washer
Laundry In Kitchen
Exterior
Exterior Feature Balcony
Parking Features Assigned, Covered, Carport
Fence None
Pool None
Community Features None
Utilities Available None
Waterfront Description None
View City
Roof Type Tile
Street Surface None
Accessibility None
Handicap Access None
Porch None
Total Parking Spaces 2
Building
Lot Description Zero Lot Line
Story One
Sewer Public Sewer
Water Public
Architectural Style Mid-Rise (up to 5 stories)
Level or Stories One
Structure Type Stucco
New Construction No
Construction Status Resale
Schools
Elementary Schools Springdale Park
Middle Schools David T Howard
High Schools Grady
Others
HOA Fee Include Maintenance Structure, Maintenance Grounds, Reserve Fund
Senior Community no
Restrictions true
Tax ID 17 010600311891
Ownership Condominium
Financing no
Special Listing Condition None
Read Less Info
Want to know what your home might be worth? Contact us for a FREE valuation!

Our team is ready to help you sell your home for the highest possible price ASAP

Bought with Wealthpoint Realty, LLC.
"My job is to find and attract mastery-based agents to the office, protect the culture, and make sure everyone is happy! "
516 Sosebee Farm Unit 1211, Grayson, Georgia, 30052, United States






