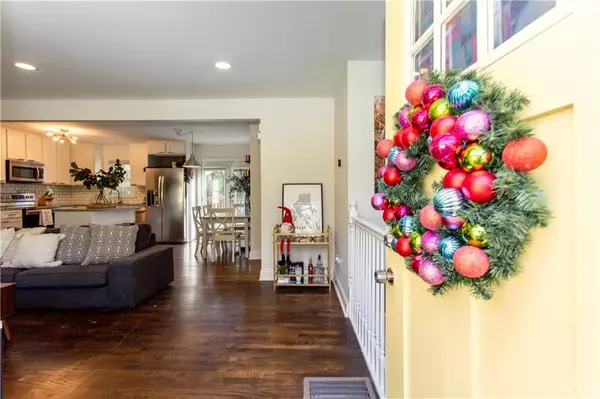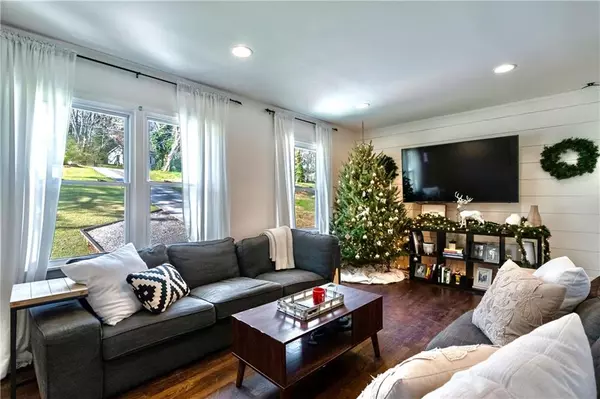$255,000
$250,000
2.0%For more information regarding the value of a property, please contact us for a free consultation.
3 Beds
3 Baths
2,028 SqFt
SOLD DATE : 02/05/2021
Key Details
Sold Price $255,000
Property Type Single Family Home
Sub Type Single Family Residence
Listing Status Sold
Purchase Type For Sale
Square Footage 2,028 sqft
Price per Sqft $125
Subdivision Belvedere Park
MLS Listing ID 6818248
Sold Date 02/05/21
Style Bungalow
Bedrooms 3
Full Baths 3
Construction Status Resale
HOA Y/N No
Originating Board FMLS API
Year Built 1953
Annual Tax Amount $2,352
Tax Year 2020
Lot Size 0.300 Acres
Acres 0.3
Property Description
Stunning Belvedere Park Renovation w/ Brand New Finished Basement, Custom Bar with Wine & Beer Fridges, & Large Fenced Backyard! Beautiful Hardwood Floors, Stainless Steel Appliances, 3 Bedrooms, 3 Full Bathrooms, Separate Laundry Room, & Walk-in Closet. 4 Year New Roof, HVAC, Plumbing, Electrical, Ring Doorbell & Nest Thermostat! Walk to Peachcrest Elementary School. Tier 1 neighborhood for lottery process for Museum School of Avondale! Great location! Just Minutes from Avondale Estates, Downtown Decatur, Emory, & Downtown Atlanta! Inside the Perimeter! Easy Access to I-20 & I-285. Close to Restaurants & Shopping! No HOA! Owners being transferred out of state...so sad to be leaving their beautiful home!
Location
State GA
County Dekalb
Area 52 - Dekalb-West
Lake Name None
Rooms
Bedroom Description Other
Other Rooms Shed(s)
Basement Finished, Finished Bath, Full
Main Level Bedrooms 2
Dining Room None
Interior
Interior Features High Speed Internet, Walk-In Closet(s)
Heating Central, Forced Air
Cooling Ceiling Fan(s), Central Air
Flooring Hardwood
Fireplaces Type None
Window Features Insulated Windows
Appliance Dishwasher, Electric Range, Self Cleaning Oven
Laundry Laundry Room
Exterior
Exterior Feature Gas Grill, Private Yard
Garage Driveway
Fence Back Yard, Fenced, Privacy, Wood
Pool None
Community Features None
Utilities Available Electricity Available, Natural Gas Available, Phone Available, Sewer Available, Water Available
Waterfront Description None
View Other
Roof Type Shingle
Street Surface Asphalt
Accessibility None
Handicap Access None
Porch Deck
Building
Lot Description Back Yard, Flood Plain, Front Yard, Landscaped, Private
Story Two
Sewer Public Sewer
Water Public
Architectural Style Bungalow
Level or Stories Two
Structure Type Brick 4 Sides, Other
New Construction No
Construction Status Resale
Schools
Elementary Schools Peachcrest
Middle Schools Mary Mcleod Bethune
High Schools Towers
Others
Senior Community no
Restrictions false
Tax ID 15 197 01 010
Special Listing Condition None
Read Less Info
Want to know what your home might be worth? Contact us for a FREE valuation!

Our team is ready to help you sell your home for the highest possible price ASAP

Bought with RE/MAX Metro Atlanta Cityside

"My job is to find and attract mastery-based agents to the office, protect the culture, and make sure everyone is happy! "
516 Sosebee Farm Unit 1211, Grayson, Georgia, 30052, United States






