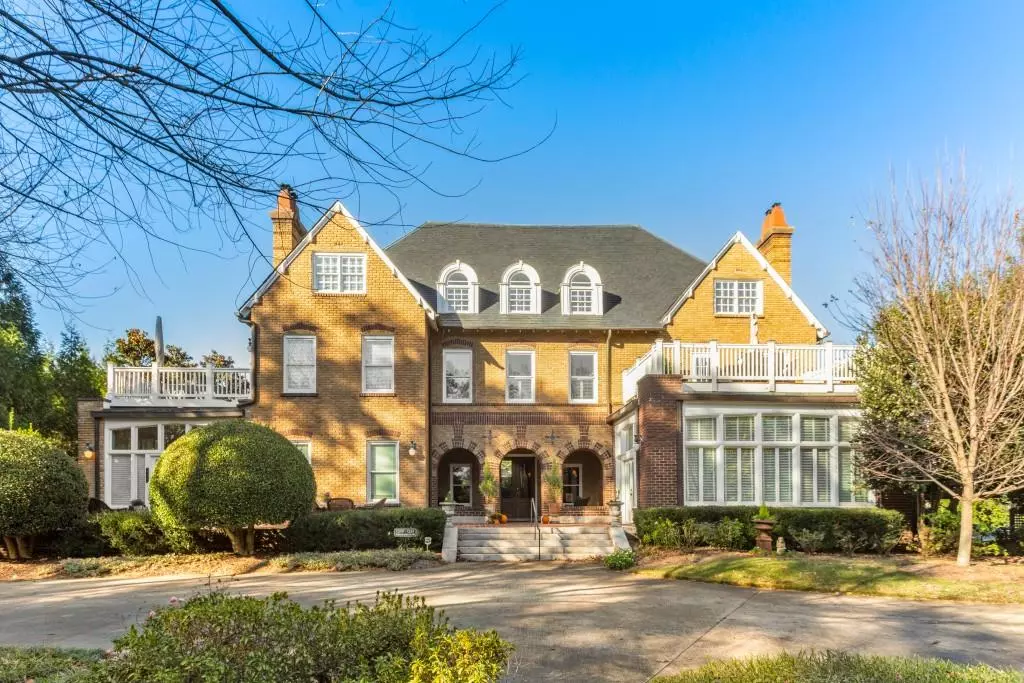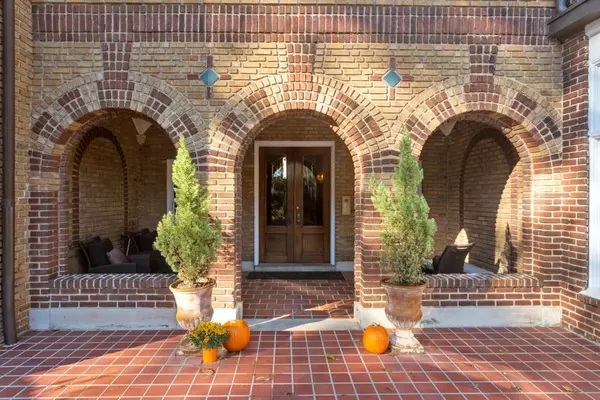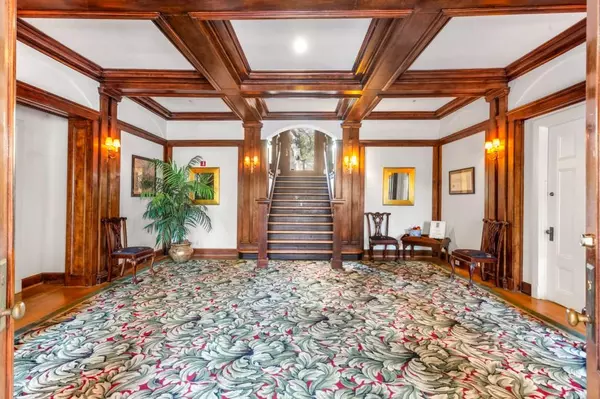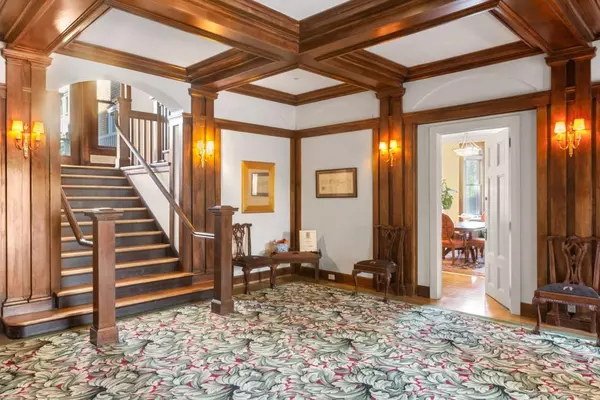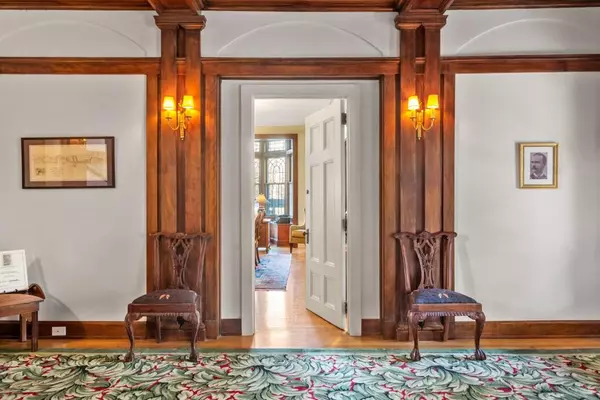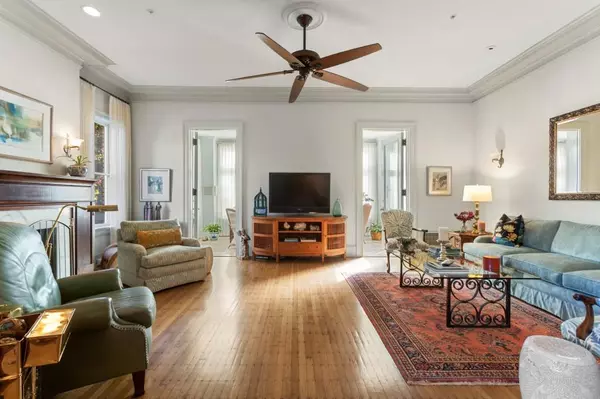$695,000
$759,900
8.5%For more information regarding the value of a property, please contact us for a free consultation.
3 Beds
2 Baths
3,107 SqFt
SOLD DATE : 05/12/2021
Key Details
Sold Price $695,000
Property Type Condo
Sub Type Condominium
Listing Status Sold
Purchase Type For Sale
Square Footage 3,107 sqft
Price per Sqft $223
Subdivision Druid Hills
MLS Listing ID 6812222
Sold Date 05/12/21
Style Traditional, Tudor
Bedrooms 3
Full Baths 2
Construction Status Resale
HOA Fees $627
HOA Y/N Yes
Originating Board FMLS API
Year Built 1910
Annual Tax Amount $8,293
Tax Year 2020
Property Description
New Price on this one level condominium at the Adair Estate in Druid Hills. The main house was designed by Neil Reid and was divided into 5 condos.
The unit retains many of the architectural details of the original home but with modern day conveniences. The gourmet kitchen has breakfast bar and cozy breakfast room. The sunroom leads to the main living area with fireplace. Original pocket doors separate the dining room and main living area. The elegant owner's suite has a walk in closet and en-suite bath. There are 2 additional bedrooms and bath. Concierge onsite. Amenities include a concierge on the property, work out room, business office and guest suite for your out of town guests. A Druid Hills jewel.
Location
State GA
County Dekalb
Area 52 - Dekalb-West
Lake Name None
Rooms
Bedroom Description Master on Main
Other Rooms None
Basement None
Main Level Bedrooms 3
Dining Room Seats 12+, Separate Dining Room
Interior
Interior Features Double Vanity, Entrance Foyer, High Ceilings 10 ft Lower, Low Flow Plumbing Fixtures, Walk-In Closet(s)
Heating Central, Forced Air, Heat Pump, Zoned
Cooling Central Air, Zoned
Flooring Ceramic Tile, Hardwood
Fireplaces Number 1
Fireplaces Type Living Room, Masonry
Window Features None
Appliance Dishwasher, Disposal, Dryer, Gas Cooktop, Gas Water Heater, Microwave, Refrigerator
Laundry Laundry Room, Main Level
Exterior
Exterior Feature Garden, Private Front Entry
Parking Features Assigned, Carport, Covered
Fence None
Pool None
Community Features Country Club, Fitness Center, Guest Suite, Near Beltline, Near Marta, Near Schools, Near Shopping, Near Trails/Greenway, Park, Playground, Public Transportation, Restaurant
Utilities Available Cable Available, Electricity Available, Natural Gas Available, Sewer Available
Waterfront Description None
View City
Roof Type Composition
Street Surface Asphalt
Accessibility None
Handicap Access None
Porch Front Porch, Glass Enclosed
Total Parking Spaces 2
Building
Lot Description Front Yard, Landscaped, Level
Story One
Sewer Public Sewer
Water Public
Architectural Style Traditional, Tudor
Level or Stories One
Structure Type Brick 4 Sides
New Construction No
Construction Status Resale
Schools
Elementary Schools Springdale Park
Middle Schools David T Howard
High Schools Grady
Others
HOA Fee Include Maintenance Structure, Maintenance Grounds, Reserve Fund, Sewer
Senior Community no
Restrictions false
Tax ID 15 241 07 004
Ownership Condominium
Financing no
Special Listing Condition None
Read Less Info
Want to know what your home might be worth? Contact us for a FREE valuation!

Our team is ready to help you sell your home for the highest possible price ASAP

Bought with Compass
"My job is to find and attract mastery-based agents to the office, protect the culture, and make sure everyone is happy! "
516 Sosebee Farm Unit 1211, Grayson, Georgia, 30052, United States

