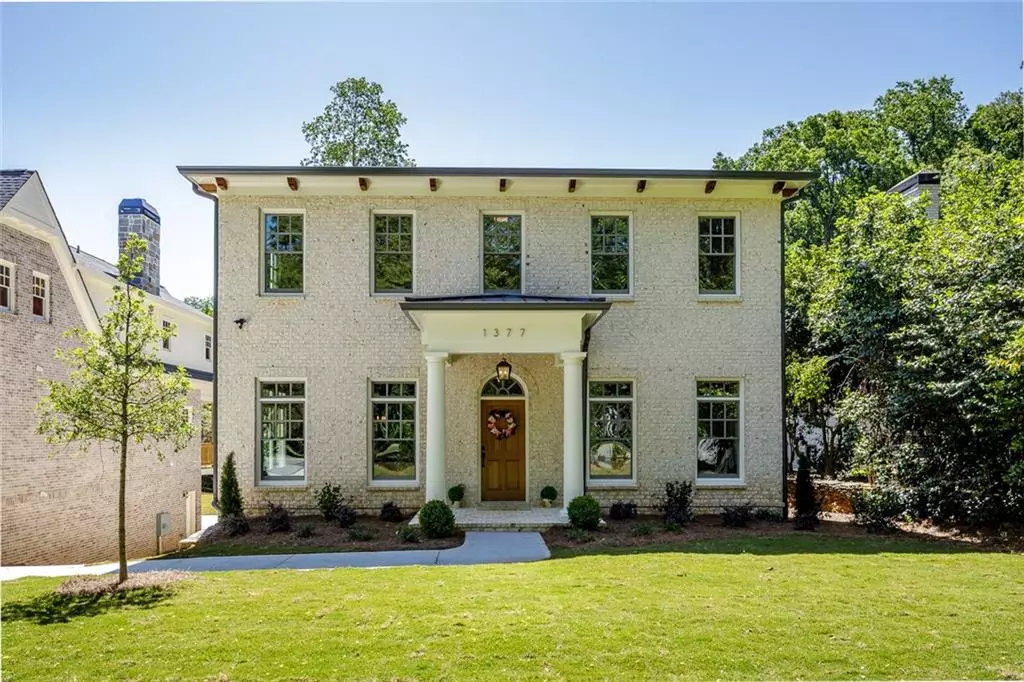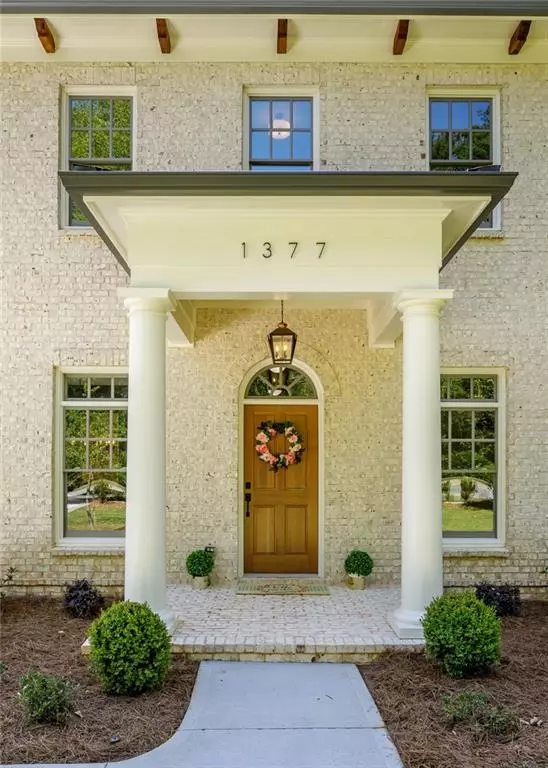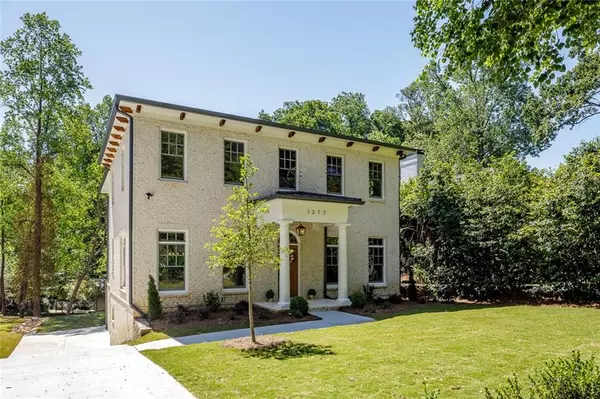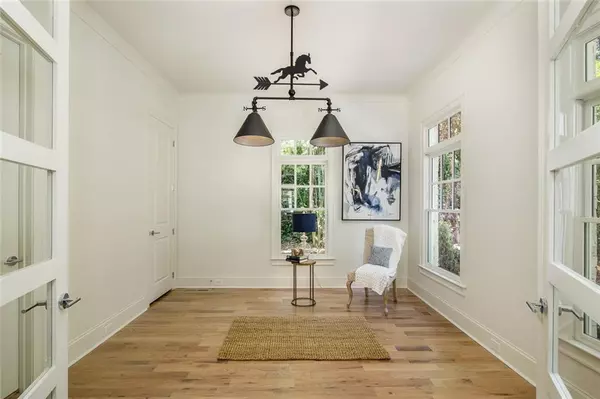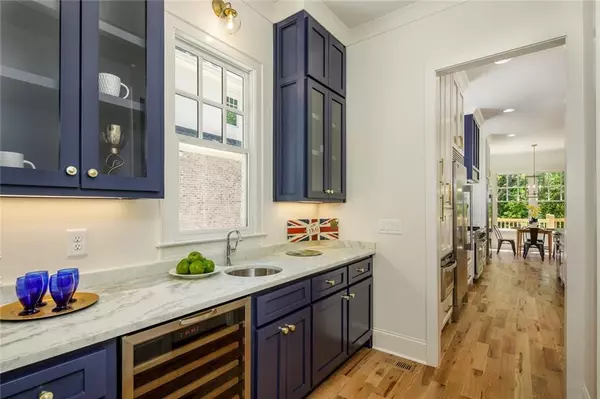$1,100,000
$1,198,000
8.2%For more information regarding the value of a property, please contact us for a free consultation.
6 Beds
5 Baths
4,500 SqFt
SOLD DATE : 01/22/2021
Key Details
Sold Price $1,100,000
Property Type Single Family Home
Sub Type Single Family Residence
Listing Status Sold
Purchase Type For Sale
Square Footage 4,500 sqft
Price per Sqft $244
Subdivision Druid Hills
MLS Listing ID 6815136
Sold Date 01/22/21
Style Traditional
Bedrooms 6
Full Baths 5
Construction Status New Construction
HOA Y/N No
Originating Board FMLS API
Year Built 2020
Annual Tax Amount $11,661
Tax Year 2020
Lot Size 0.270 Acres
Acres 0.27
Property Description
Please enjoy the video of this stunning property on YouTube at: https://youtu.be/fYuPLzswn7g - Stunning NEW CONSTRUCTION in Historic Druid Hills! Walk to Emory/VA Highlands/CDC/Beltline/Piedmont Park! Entertainer's Delight w Epicurean Kitch/Viking Appl; Hardwoods; Open Plan w Soaring 10' Ceilings (9' Upper/Bsmnt); Huge Covered Rear Porch; Lg Flat Yard; Finished Terr Level! 220v Outlet for ElectCar; Luxurious Lighting; Custom Cabs; HUGE Fridge & Freezer; Prep Sink & Wine Fridge; Leathered Marble, Quartzite & Cambria CTops; Mstr Ste w Vault Ceiling, Glass Shwr/Soaker Tub; Custom Closets-separate His/Hers in Mstr, & SO Much More! Come Fall in Love!!!
Location
State GA
County Dekalb
Area 52 - Dekalb-West
Lake Name None
Rooms
Bedroom Description Oversized Master
Other Rooms None
Basement Daylight, Driveway Access, Exterior Entry, Finished, Finished Bath, Interior Entry
Main Level Bedrooms 1
Dining Room Butlers Pantry, Separate Dining Room
Interior
Interior Features Entrance Foyer, High Ceilings 10 ft Main, His and Hers Closets, Low Flow Plumbing Fixtures, Smart Home, Walk-In Closet(s)
Heating Central
Cooling Ceiling Fan(s), Central Air
Flooring Hardwood
Fireplaces Number 1
Fireplaces Type Gas Log
Window Features Insulated Windows
Appliance Dishwasher, ENERGY STAR Qualified Appliances, Gas Range, Microwave, Refrigerator
Laundry Laundry Room, Upper Level
Exterior
Exterior Feature Private Front Entry
Parking Features Attached, Drive Under Main Level, Driveway, Garage, Garage Faces Side, Storage, Electric Vehicle Charging Station(s)
Garage Spaces 2.0
Fence None
Pool None
Community Features Near Beltline, Near Marta, Near Schools, Near Shopping, Near Trails/Greenway, Park, Playground, Public Transportation, Restaurant, Sidewalks
Utilities Available Cable Available, Electricity Available, Sewer Available, Underground Utilities, Water Available
View City, Other
Roof Type Composition
Street Surface Paved
Accessibility None
Handicap Access None
Porch Covered, Patio, Rear Porch
Total Parking Spaces 2
Building
Lot Description Landscaped
Story Two
Sewer Public Sewer
Water Public
Architectural Style Traditional
Level or Stories Two
Structure Type Brick Front
New Construction No
Construction Status New Construction
Schools
Elementary Schools Fernbank
Middle Schools Druid Hills
High Schools Druid Hills
Others
Senior Community no
Restrictions false
Tax ID 18 054 02 044
Special Listing Condition None
Read Less Info
Want to know what your home might be worth? Contact us for a FREE valuation!

Our team is ready to help you sell your home for the highest possible price ASAP

Bought with Realties USA

"My job is to find and attract mastery-based agents to the office, protect the culture, and make sure everyone is happy! "
516 Sosebee Farm Unit 1211, Grayson, Georgia, 30052, United States

