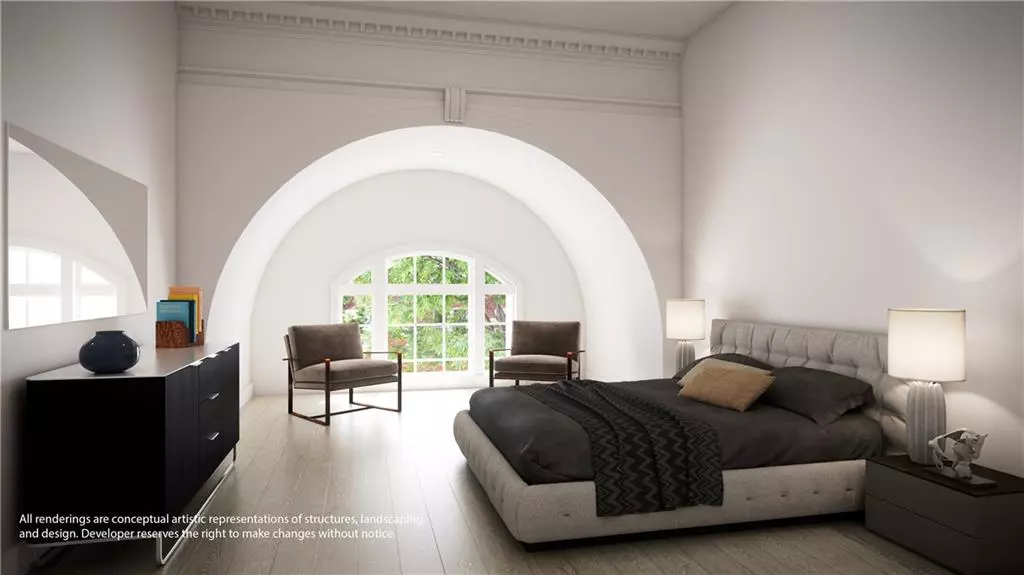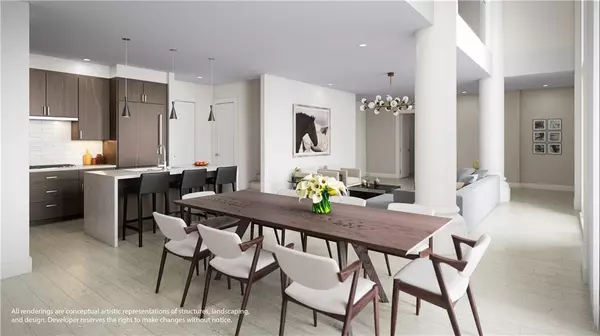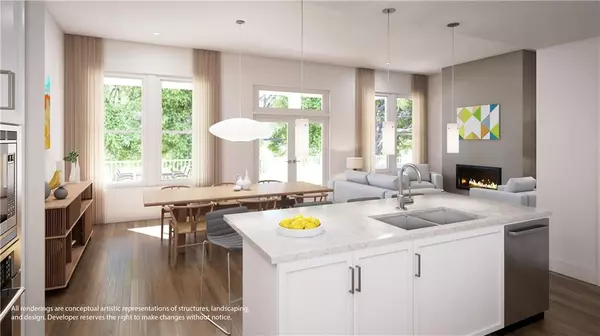$812,393
$850,000
4.4%For more information regarding the value of a property, please contact us for a free consultation.
3 Beds
2.5 Baths
2,274 SqFt
SOLD DATE : 03/30/2021
Key Details
Sold Price $812,393
Property Type Condo
Sub Type Condominium
Listing Status Sold
Purchase Type For Sale
Square Footage 2,274 sqft
Price per Sqft $357
Subdivision 1200 Ponce
MLS Listing ID 6653945
Sold Date 03/30/21
Style Contemporary/Modern, Townhouse
Bedrooms 3
Full Baths 2
Half Baths 1
Construction Status New Construction
HOA Fees $604
HOA Y/N Yes
Originating Board FMLS API
Year Built 2020
Annual Tax Amount $6,000
Tax Year 2019
Property Description
Designed by the architects of Ponce City Market,1200 Ponce is a community of 42 flats & 9 multi-story condos,combining fresh designs & existing historic structures.The location is accessible to vibrant shopping & dining districts,including Virginia-Highland,Old Fourth Ward & Poncey-Highland.Right around the corner are renowned parks, paths & classic architecture of Druid Hills,plus top-level public&private schools.W/ Olmstead Linear Park across the street & Freedom Park Trail leading to the Eastside BeltLine,residents can explore the n'hood’s myriad of parks &amenities. Unit A4 is a 3 bed & 2.5 bath three level townhome featuring a welcoming & spacious front porch. The first level features a spacious living room, separate dining room, and gourmet kitchen all illuminated with an abundance of natural light which casts through a dramatic 2-story arched window and is unobstructed as the window spans the 1st & 2nd floors. The kitchen is well equipped with stainless steel Wolf appliances, gas cooking, pantry, and large island. The 2nd level is all Master Suite featuring an oversized bedroom, large walk-in closet, owner's bath with soaking tub and double vanity. The third level is home to the 2nd and 3rd bedrooms which share a spacious 2nd full bathroom. The 2nd & 3rd bedrooms are cast in natural light through 2 oversized arched windows and the ceiling is bound by ornate dental molding. HURRY NOW TO SCHEDULE A TOUR AND CUSTOMIZE YOUR HOME FROM OUR SELECTION OF DESIGNER FINISHES.
Location
State GA
County Dekalb
Area 52 - Dekalb-West
Lake Name None
Rooms
Bedroom Description Oversized Master
Other Rooms None
Basement None
Main Level Bedrooms 1
Dining Room Dining L, Separate Dining Room
Interior
Interior Features Double Vanity, Entrance Foyer, High Ceilings 10 ft Main, High Speed Internet, Walk-In Closet(s)
Heating Central, Electric, Forced Air, Zoned
Cooling Ceiling Fan(s), Central Air, Zoned
Flooring Hardwood
Fireplaces Type None
Window Features Insulated Windows
Appliance Dishwasher, Disposal, Double Oven, Electric Water Heater, Gas Cooktop, Microwave, Self Cleaning Oven
Laundry In Hall, Laundry Room, Upper Level
Exterior
Exterior Feature Balcony, Private Front Entry
Parking Features Assigned, Detached, Parking Lot
Fence None
Pool None
Community Features Catering Kitchen, Clubhouse, Fitness Center, Homeowners Assoc, Meeting Room, Near Beltline, Near Schools, Near Shopping, Near Trails/Greenway, Public Transportation, Sidewalks, Street Lights
Utilities Available Cable Available, Electricity Available, Natural Gas Available, Phone Available, Sewer Available, Water Available
Waterfront Description None
View Other
Roof Type Composition
Street Surface Asphalt, Paved
Accessibility None
Handicap Access None
Porch Front Porch, Patio
Total Parking Spaces 2
Building
Lot Description Front Yard, Landscaped, Level
Story Three Or More
Sewer Public Sewer
Water Public
Architectural Style Contemporary/Modern, Townhouse
Level or Stories Three Or More
Structure Type Brick 3 Sides
New Construction No
Construction Status New Construction
Schools
Elementary Schools Springdale Park
Middle Schools David T Howard
High Schools Grady
Others
HOA Fee Include Insurance, Maintenance Structure, Maintenance Grounds, Pest Control, Reserve Fund, Termite, Trash
Senior Community no
Restrictions true
Ownership Condominium
Financing yes
Special Listing Condition None
Read Less Info
Want to know what your home might be worth? Contact us for a FREE valuation!

Our team is ready to help you sell your home for the highest possible price ASAP

Bought with PalmerHouse Properties

"My job is to find and attract mastery-based agents to the office, protect the culture, and make sure everyone is happy! "
516 Sosebee Farm Unit 1211, Grayson, Georgia, 30052, United States






