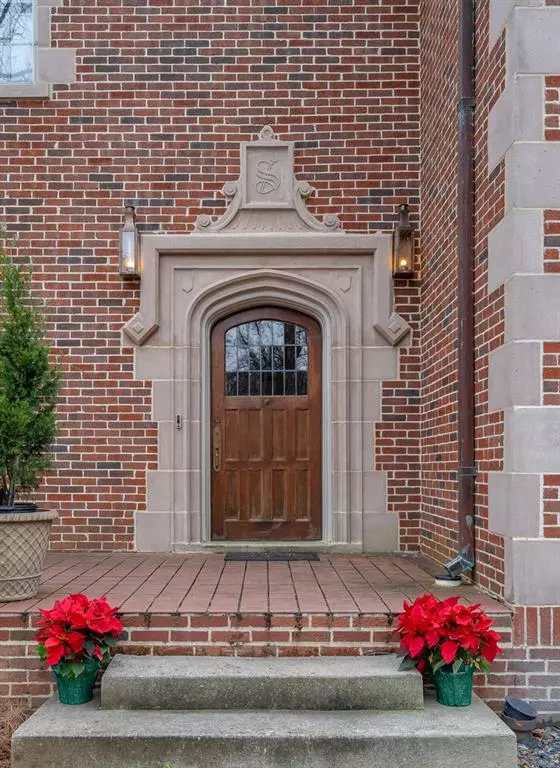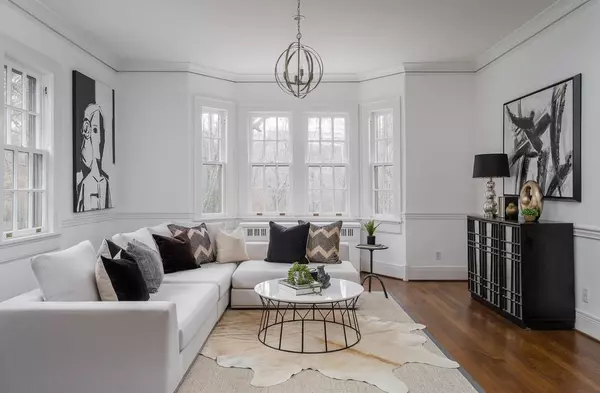$1,200,000
$1,100,000
9.1%For more information regarding the value of a property, please contact us for a free consultation.
5 Beds
3.5 Baths
3,400 SqFt
SOLD DATE : 01/28/2021
Key Details
Sold Price $1,200,000
Property Type Single Family Home
Sub Type Single Family Residence
Listing Status Sold
Purchase Type For Sale
Square Footage 3,400 sqft
Price per Sqft $352
Subdivision Druid Hills
MLS Listing ID 6820052
Sold Date 01/28/21
Style Traditional, Tudor
Bedrooms 5
Full Baths 3
Half Baths 1
Construction Status Resale
HOA Y/N No
Originating Board FMLS API
Year Built 1920
Annual Tax Amount $10,226
Tax Year 2019
Lot Size 0.800 Acres
Acres 0.8
Property Description
Overlooking the 22 acre Deepdene Park, this stately 1920's home is generously nestled on nearly 1 acre in Historic Druid Hills. The main level boasts walls of windows & abundant natural light w/ an open floor plan; perfect for easy living & entertaining. Renovated kitchen includes custom cabinetry, integrated appliances, quartz countertops, oversized island and a picture perfect mudroom. This home offers both a formal and casual livingroom and a fireside dining room with views to the sprawling backyard. Upper floor features 4 bedrooms + office and 3 full bathrooms. Highlighting the beauty of its era, the property includes gothic limestone arches, slate roof, copper accents, French doors, gracious entry foyer, soaring ceilings, casement windows and original limestone fireplace mantels. Enjoy outdoor living at its finest on the front patio and covered side porch, in the level backyard or on the private off kitchen dining patio which features an aged granite wall with creeping ivy. Renovatable guest house has 1 bedroom, 1 bathroom + kitchen and is ready for your customization! Located in Historic Druid Hills moments away from Emory campus, districted schools, Decatur restaurants and many parks.
Location
State GA
County Dekalb
Area 52 - Dekalb-West
Lake Name None
Rooms
Bedroom Description Sitting Room
Other Rooms None
Basement Exterior Entry
Dining Room Seats 12+, Separate Dining Room
Interior
Interior Features High Ceilings 10 ft Main, Entrance Foyer 2 Story, Bookcases, Coffered Ceiling(s), Double Vanity, Entrance Foyer, Walk-In Closet(s)
Heating Radiant, Forced Air, Heat Pump
Cooling Central Air
Flooring Hardwood
Fireplaces Number 3
Fireplaces Type Family Room, Master Bedroom
Window Features None
Appliance Dishwasher, Disposal, Refrigerator, Gas Range, Gas Cooktop, Gas Oven, Microwave, Range Hood, Self Cleaning Oven
Laundry In Hall, Laundry Room, Upper Level
Exterior
Exterior Feature Garden, Private Yard, Storage, Courtyard
Parking Features Driveway, Kitchen Level, Parking Pad
Fence None
Pool None
Community Features Near Trails/Greenway, Park, Playground, Restaurant, Sidewalks, Street Lights, Near Marta, Near Schools, Near Shopping
Utilities Available None
Waterfront Description None
View Other
Roof Type Copper, Slate
Street Surface None
Accessibility None
Handicap Access None
Porch Rear Porch
Building
Lot Description Back Yard, Level, Landscaped, Private, Front Yard
Story Two
Sewer Public Sewer
Water Public
Architectural Style Traditional, Tudor
Level or Stories Two
Structure Type Brick 4 Sides
New Construction No
Construction Status Resale
Schools
Elementary Schools Fernbank
Middle Schools Druid Hills
High Schools Druid Hills
Others
Senior Community no
Restrictions false
Tax ID 15 237 01 003
Special Listing Condition None
Read Less Info
Want to know what your home might be worth? Contact us for a FREE valuation!

Our team is ready to help you sell your home for the highest possible price ASAP

Bought with Ansley Atlanta Real Estate, LLC

"My job is to find and attract mastery-based agents to the office, protect the culture, and make sure everyone is happy! "
516 Sosebee Farm Unit 1211, Grayson, Georgia, 30052, United States






