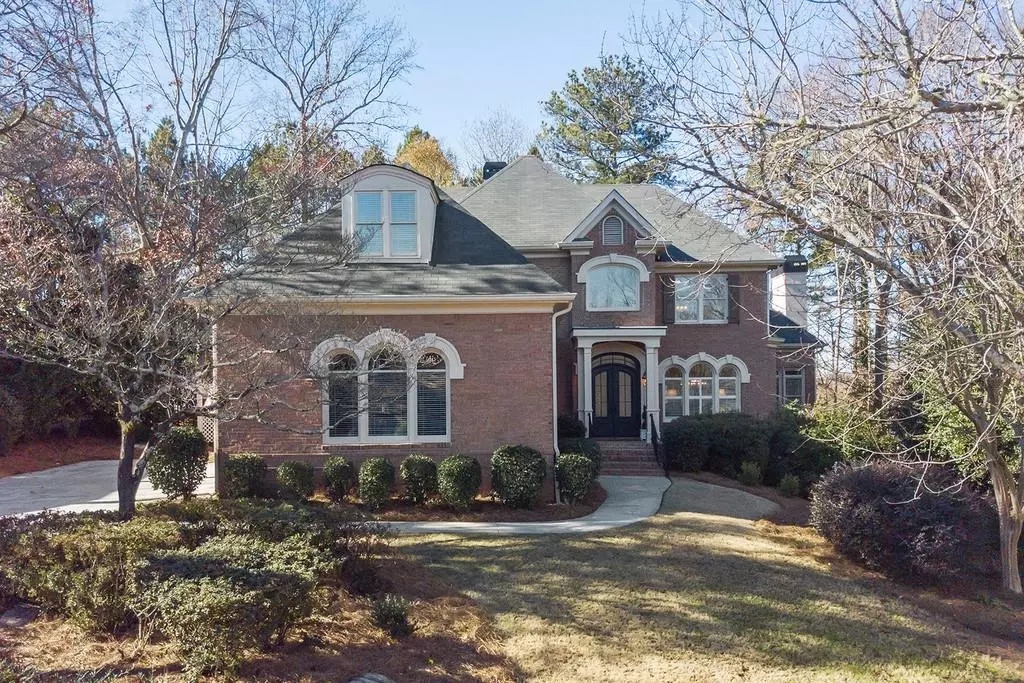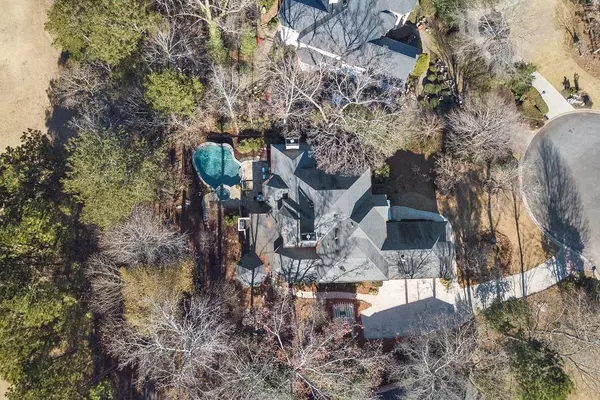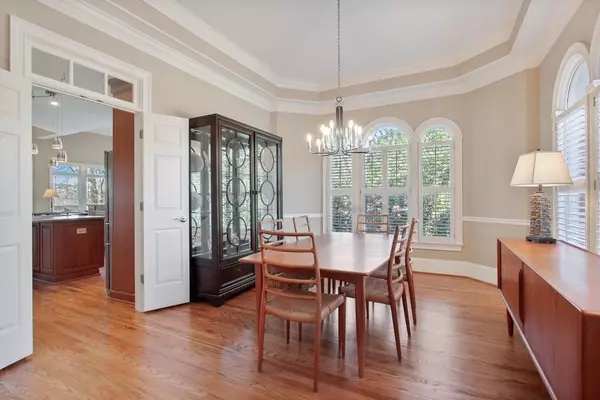$909,500
$919,500
1.1%For more information regarding the value of a property, please contact us for a free consultation.
5 Beds
4.5 Baths
6,694 SqFt
SOLD DATE : 02/12/2021
Key Details
Sold Price $909,500
Property Type Single Family Home
Sub Type Single Family Residence
Listing Status Sold
Purchase Type For Sale
Square Footage 6,694 sqft
Price per Sqft $135
Subdivision Crooked Creek
MLS Listing ID 6823041
Sold Date 02/12/21
Style Traditional
Bedrooms 5
Full Baths 4
Half Baths 1
Construction Status Resale
HOA Fees $2,336
HOA Y/N Yes
Originating Board FMLS API
Year Built 1996
Annual Tax Amount $6,345
Tax Year 2019
Lot Size 0.490 Acres
Acres 0.49
Property Description
Dreams do come true - gorgeous four sided brick home on a premium level golf course lot inside sought-after Crooked Creek! Relax by the heated pool and spa, dine alfresco on the enormous covered porch while enjoying serene views of the golf course and lake. Bright open floor plan thoughtfully designed for luxurious living. Granite chefs kit w/island, ss appliances and charming eating area opens to keeping rm with warming stacked stone fireplace. Romantic main lvl owner’s suite enjoys updated bath with frameless shower, granite, jetted tub and convenient access to laundry room. Upstairs are three large bedrooms. The huge, open terrace level features NEW carpet, wet bar, billiard and media areas & private room perfect for a guest suite or fabulous home office. Three car garage, cul-de-sac, beautifully refinished hardwoods. Crooked Creek is a gated swim/tennis community with some of North Fulton‘s finest resort style amenities 11 tennis courts, pool, community ctr, playground and a private golf club that winds through the neighborhood. Popular Cambridge High School cluster, easy access to GA 400, downtown Alpharetta’s restaurant scene, luxury shopping at Avalon. Hurry, won’t last!
Location
State GA
County Fulton
Area 13 - Fulton North
Lake Name None
Rooms
Bedroom Description Master on Main
Other Rooms None
Basement Daylight, Exterior Entry, Finished Bath, Finished, Full, Interior Entry
Main Level Bedrooms 1
Dining Room Separate Dining Room
Interior
Interior Features High Ceilings 10 ft Main, High Ceilings 9 ft Upper, Double Vanity, High Speed Internet, Entrance Foyer, Other, Wet Bar, Walk-In Closet(s)
Heating Central, Forced Air, Natural Gas
Cooling Central Air
Flooring Carpet, Hardwood
Fireplaces Number 2
Fireplaces Type Gas Log, Great Room, Living Room
Window Features None
Appliance Dishwasher, Disposal, Gas Range, Microwave
Laundry Lower Level, Main Level
Exterior
Exterior Feature Other
Garage Attached, Driveway, Garage, Kitchen Level, Garage Faces Side
Garage Spaces 3.0
Fence None
Pool Gunite, Heated, In Ground
Community Features Clubhouse, Gated, Homeowners Assoc, Playground, Pool, Street Lights, Swim Team, Tennis Court(s)
Utilities Available Cable Available, Electricity Available, Natural Gas Available, Phone Available, Sewer Available, Underground Utilities, Water Available
Waterfront Description None
View Golf Course
Roof Type Other
Street Surface Paved
Accessibility None
Handicap Access None
Porch Covered, Screened
Total Parking Spaces 3
Private Pool true
Building
Lot Description Cul-De-Sac, Landscaped
Story Three Or More
Sewer Public Sewer
Water Public
Architectural Style Traditional
Level or Stories Three Or More
Structure Type Brick 4 Sides
New Construction No
Construction Status Resale
Schools
Elementary Schools Cogburn Woods
Middle Schools Hopewell
High Schools Cambridge
Others
HOA Fee Include Swim/Tennis
Senior Community no
Restrictions false
Tax ID 22 538006860228
Special Listing Condition None
Read Less Info
Want to know what your home might be worth? Contact us for a FREE valuation!

Our team is ready to help you sell your home for the highest possible price ASAP

Bought with Coldwell Banker Realty

"My job is to find and attract mastery-based agents to the office, protect the culture, and make sure everyone is happy! "
516 Sosebee Farm Unit 1211, Grayson, Georgia, 30052, United States






