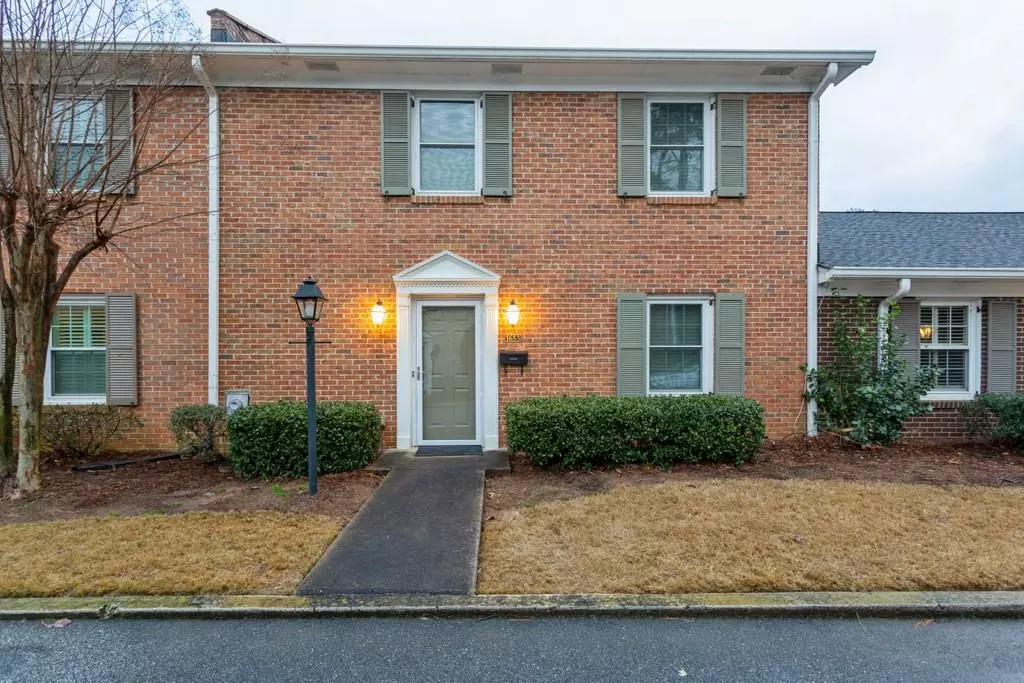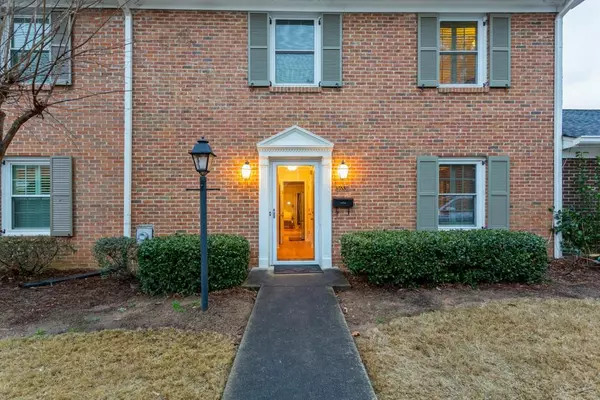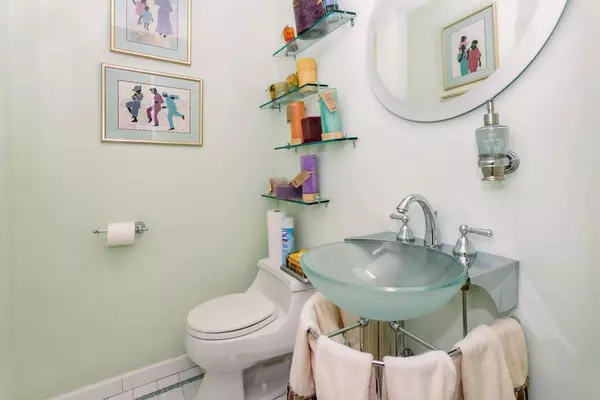$323,000
$332,500
2.9%For more information regarding the value of a property, please contact us for a free consultation.
3 Beds
2.5 Baths
1,944 SqFt
SOLD DATE : 03/26/2021
Key Details
Sold Price $323,000
Property Type Condo
Sub Type Condominium
Listing Status Sold
Purchase Type For Sale
Square Footage 1,944 sqft
Price per Sqft $166
Subdivision Executive Park Condominiums
MLS Listing ID 6826474
Sold Date 03/26/21
Style Townhouse, Traditional
Bedrooms 3
Full Baths 2
Half Baths 1
Construction Status Resale
HOA Fees $372
HOA Y/N Yes
Originating Board FMLS API
Year Built 1972
Annual Tax Amount $3,277
Tax Year 2020
Property Description
Prime Briarcliff location with easy access to Buckhead, Midtown, and Decatur. Located within walking distance of shopping, restaurants and the "new" CHOA. Convenient access to Emory, CDC, VA Hospital, Peachtree Creek Greenway, I-85 and more! This classic, 2-level, all-brick condo features a great room, formal dining room (seats 12) with fireplace, hardwood floors throughout, Owner's suite with heated/lighted spa tub & heated towel rack, large bedrooms with a bonus room/additional storage space upstairs, private courtyard patio, 2-car enclosed garage with custom storage closets, and a community pool. Upgrades include remodeled bathrooms with marble & tile, designer chandeliers, energy-efficient windows, and 2 furnaces.
Location
State GA
County Dekalb
Area 52 - Dekalb-West
Lake Name None
Rooms
Bedroom Description Other
Other Rooms None
Basement None
Dining Room Seats 12+, Separate Dining Room
Interior
Interior Features High Ceilings 9 ft Main, Bookcases, Disappearing Attic Stairs, Entrance Foyer, Sauna, Walk-In Closet(s)
Heating Central, Electric, Forced Air
Cooling Ceiling Fan(s), Central Air
Flooring Hardwood
Fireplaces Number 1
Fireplaces Type Other Room
Window Features Plantation Shutters, Insulated Windows
Appliance Dishwasher, Disposal, Electric Range, Electric Oven, Refrigerator, Microwave
Laundry None
Exterior
Exterior Feature Private Front Entry, Storage, Courtyard
Parking Features Attached, Garage Door Opener, Covered, Garage
Garage Spaces 2.0
Fence Brick
Pool None
Community Features Clubhouse, Homeowners Assoc, Public Transportation, Near Trails/Greenway, Pool, Street Lights, Near Marta, Near Schools, Near Shopping
Utilities Available Cable Available, Electricity Available, Phone Available, Sewer Available, Underground Utilities, Water Available
Waterfront Description None
View City
Roof Type Composition
Street Surface Paved
Accessibility None
Handicap Access None
Porch Patio
Total Parking Spaces 2
Building
Lot Description Back Yard, Private
Story Two
Sewer Public Sewer
Water Public
Architectural Style Townhouse, Traditional
Level or Stories Two
Structure Type Brick 4 Sides
New Construction No
Construction Status Resale
Schools
Elementary Schools Briar Vista
Middle Schools Druid Hills
High Schools Druid Hills
Others
HOA Fee Include Insurance, Maintenance Structure, Trash, Maintenance Grounds, Pest Control, Sewer, Swim/Tennis, Termite
Senior Community no
Restrictions true
Tax ID 18 157 08 029
Ownership Condominium
Financing yes
Special Listing Condition None
Read Less Info
Want to know what your home might be worth? Contact us for a FREE valuation!

Our team is ready to help you sell your home for the highest possible price ASAP

Bought with Berkshire Hathaway HomeServices Georgia Properties
"My job is to find and attract mastery-based agents to the office, protect the culture, and make sure everyone is happy! "
516 Sosebee Farm Unit 1211, Grayson, Georgia, 30052, United States






