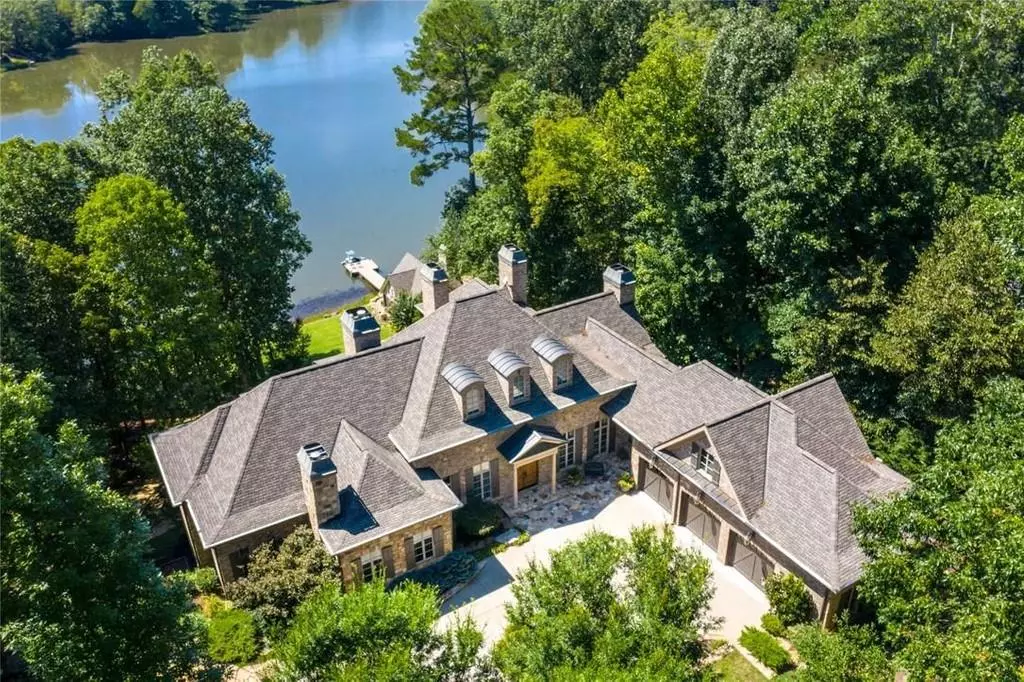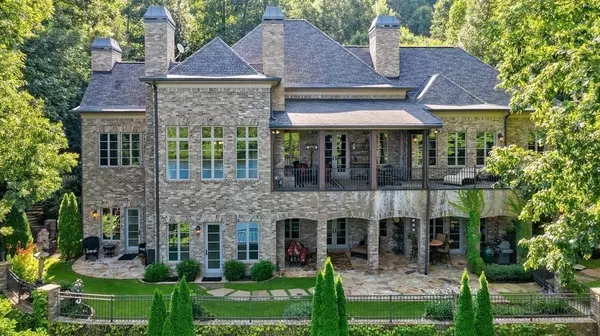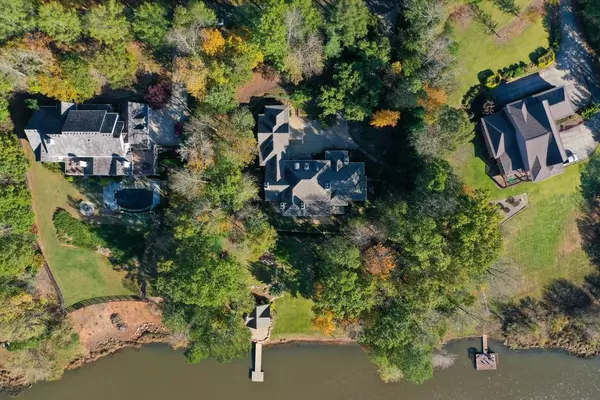$1,700,000
$1,690,000
0.6%For more information regarding the value of a property, please contact us for a free consultation.
5 Beds
6.5 Baths
7,050 SqFt
SOLD DATE : 05/14/2021
Key Details
Sold Price $1,700,000
Property Type Single Family Home
Sub Type Single Family Residence
Listing Status Sold
Purchase Type For Sale
Square Footage 7,050 sqft
Price per Sqft $241
Subdivision Allmond Tree Farms
MLS Listing ID 6822941
Sold Date 05/14/21
Style French Provincial
Bedrooms 5
Full Baths 5
Half Baths 3
Construction Status Resale
HOA Fees $500
HOA Y/N Yes
Originating Board FMLS API
Year Built 2003
Annual Tax Amount $11,583
Tax Year 2018
Lot Size 3.040 Acres
Acres 3.04
Property Description
This French-provincial sanctuary beckons those seeking tranquil living on a verdant 3+ acre site in an exclusive lake-side developed community on the shores of Allmond Lake. This spectacular estate is just minutes from downtown Alpharetta and was designed with award-winning outdoor-living architecture features such as an additional lake-side cabana with stone patio and dock perfect for entertaining, fishing or relaxing fireside. From the moment you drive up the tree-lined streets and walk through the front door and capture the stunning backdrop of Allmond Lake you will fall in love. Exquisite detail runs throughout the home at every turn including handcrafted cabinetry, detailed mill/stonework and hardwood floors all create a custom home that includes 7 fireplaces, coffered / beamed ceilings, a circular staircase with iron balusters, and a judges-paneled private office. Home highlights include: Owners suite on main level is oversized with amazing views and massive spa-like bath with his/her vanities, separate whirlpool tub/steam shower and walks out to private balcony. Chef’s kitchen is a dream come true and connects to a beautiful keeping room and walks out to a covered balcony with retractable power screens and gas fireplace. Terrace level is completely finished and includes a family room, expansive entertainment room, 2 additional guest suites w/ensuites, a second kitchen, tons of storage and walks out to a stone terrace fenced area, a kitchen garden and more! 3-Car garage is loaded with new custom granite-topped cabinetry and workshop, racedeck flooring, is heated and cooled, with a fully outfitted custom nanny’s suite situated above. Don’t miss this rare opportunity to own this exquisite custom-estate in this exclusive development!
Location
State GA
County Cherokee
Area 113 - Cherokee County
Lake Name Other
Rooms
Bedroom Description In-Law Floorplan, Master on Main, Split Bedroom Plan
Other Rooms Cabana
Basement Daylight, Exterior Entry, Finished Bath, Finished, Full, Interior Entry
Main Level Bedrooms 1
Dining Room Butlers Pantry, Separate Dining Room
Interior
Interior Features High Ceilings 10 ft Lower, High Ceilings 10 ft Upper, Bookcases, Cathedral Ceiling(s), Coffered Ceiling(s), Double Vanity, Entrance Foyer, Beamed Ceilings, His and Hers Closets, Other, Tray Ceiling(s), Walk-In Closet(s)
Heating Central, Forced Air, Natural Gas, Zoned
Cooling Electric Air Filter, Ceiling Fan(s), Central Air, Zoned
Flooring Carpet, Ceramic Tile, Hardwood
Fireplaces Number 7
Fireplaces Type Basement, Gas Log, Keeping Room, Master Bedroom, Outside
Window Features Insulated Windows
Appliance Double Oven, Dishwasher, Disposal, Gas Cooktop, Microwave, Self Cleaning Oven
Laundry Laundry Room, Main Level, Mud Room
Exterior
Exterior Feature Garden, Private Yard, Rear Stairs, Courtyard
Garage Attached, Driveway, Garage, Kitchen Level, Garage Faces Side, Storage
Garage Spaces 3.0
Fence Fenced, Wrought Iron
Pool None
Community Features Boating, Fishing, Homeowners Assoc, Lake, Near Trails/Greenway, Near Schools, Near Shopping
Utilities Available Underground Utilities
Waterfront Description Lake Front
Roof Type Shingle
Street Surface Paved
Accessibility None
Handicap Access None
Porch Covered, Deck, Patio, Rear Porch, Screened
Total Parking Spaces 3
Building
Lot Description Back Yard, Landscaped, Sloped, Wooded, Front Yard
Story One
Sewer Septic Tank
Water Public
Architectural Style French Provincial
Level or Stories One
Structure Type Brick 4 Sides, Stone
New Construction No
Construction Status Resale
Schools
Elementary Schools Macedonia
Middle Schools Creekland - Cherokee
High Schools Creekview
Others
Senior Community no
Restrictions false
Tax ID 02N10 138
Financing no
Special Listing Condition None
Read Less Info
Want to know what your home might be worth? Contact us for a FREE valuation!

Our team is ready to help you sell your home for the highest possible price ASAP

Bought with Berkshire Hathaway HomeServices Georgia Properties

"My job is to find and attract mastery-based agents to the office, protect the culture, and make sure everyone is happy! "
516 Sosebee Farm Unit 1211, Grayson, Georgia, 30052, United States






