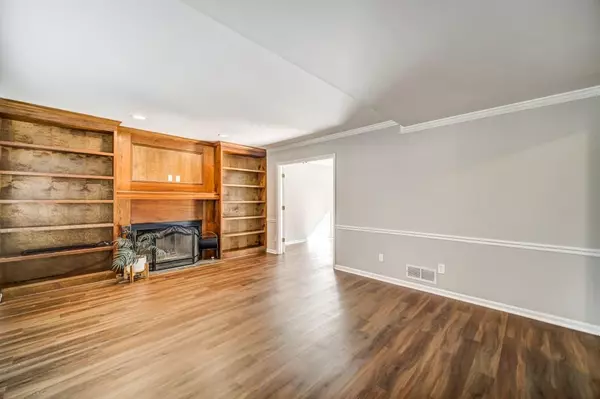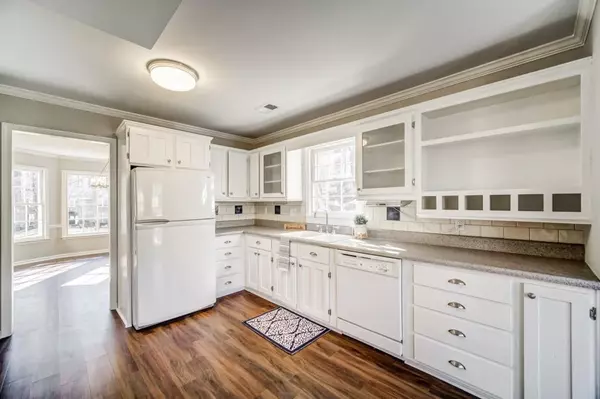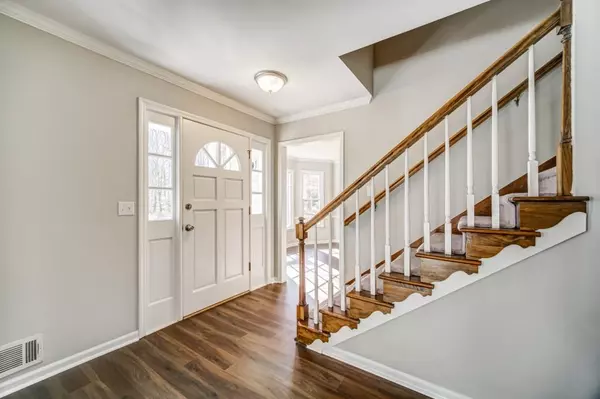$420,000
$399,900
5.0%For more information regarding the value of a property, please contact us for a free consultation.
4 Beds
2.5 Baths
2,222 SqFt
SOLD DATE : 03/08/2021
Key Details
Sold Price $420,000
Property Type Single Family Home
Sub Type Single Family Residence
Listing Status Sold
Purchase Type For Sale
Square Footage 2,222 sqft
Price per Sqft $189
Subdivision Lake Colony
MLS Listing ID 6836359
Sold Date 03/08/21
Style Traditional
Bedrooms 4
Full Baths 2
Half Baths 1
Construction Status Resale
HOA Fees $475
HOA Y/N No
Originating Board FMLS API
Year Built 1981
Annual Tax Amount $3,457
Tax Year 2020
Lot Size 0.253 Acres
Acres 0.253
Property Description
Tree-Lined Traditional! This charming East Cobb home delivers a HUGE, Fully Fenced, and Level Backyard. Zoned for award-winning schools - Mount Bethel, Dickerson, and WALTON High School! This family home is MOVE-IN READY with NEW Flooring, Fresh Paint, Insulated Garage Doors, and SO MUCH MORE! The main level offers a Free-Flowing Floorplan with TONS of natural light in the Formal Dining Room. Entertain with ease in the spacious Family Room with Wood Burning Fireplace, Custom Built-In Cabinets, and a Bonus Flex Space perfect as a Home Office. The Eat-In Kitchen is bright with a Full-Size Pantry, customized with pull out drawers and shelving. Head upstairs to find Four Bedrooms and Two Updated Bathrooms. In the Basement, a Large Finished Bonus Room in perfect for gathering with friends and family! Enjoy an Amenity Rich Neighborhood with Swim and Tennis. Located in the heart of shopping and dining! HURRY IN!
Location
State GA
County Cobb
Area 83 - Cobb - East
Lake Name None
Rooms
Bedroom Description Oversized Master
Other Rooms None
Basement Daylight, Finished
Dining Room Separate Dining Room
Interior
Interior Features Bookcases, Entrance Foyer, High Speed Internet, Walk-In Closet(s)
Heating Forced Air, Natural Gas
Cooling Ceiling Fan(s), Central Air
Flooring Carpet, Hardwood
Fireplaces Number 1
Fireplaces Type Family Room
Window Features None
Appliance Dishwasher, Disposal, Dryer, Gas Cooktop, Gas Oven, Microwave, Refrigerator, Washer
Laundry Laundry Room
Exterior
Exterior Feature Private Front Entry, Private Rear Entry, Private Yard
Garage Attached, Driveway, Garage
Garage Spaces 2.0
Fence Back Yard, Fenced
Pool None
Community Features Near Shopping, Near Trails/Greenway, Park, Playground, Pool, Restaurant, Street Lights, Tennis Court(s)
Utilities Available Cable Available, Electricity Available, Natural Gas Available, Phone Available, Sewer Available, Water Available
Waterfront Description None
View Other
Roof Type Composition
Street Surface Paved
Accessibility None
Handicap Access None
Porch Deck, Front Porch
Total Parking Spaces 2
Building
Lot Description Back Yard, Front Yard, Landscaped, Level, Private
Story Two
Sewer Public Sewer
Water Public
Architectural Style Traditional
Level or Stories Two
Structure Type Frame, Other
New Construction No
Construction Status Resale
Schools
Elementary Schools Mount Bethel
Middle Schools Dickerson
High Schools Walton
Others
Senior Community no
Restrictions false
Tax ID 01014100460
Ownership Fee Simple
Financing no
Special Listing Condition None
Read Less Info
Want to know what your home might be worth? Contact us for a FREE valuation!

Our team is ready to help you sell your home for the highest possible price ASAP

Bought with Harry Norman Realtors

"My job is to find and attract mastery-based agents to the office, protect the culture, and make sure everyone is happy! "
516 Sosebee Farm Unit 1211, Grayson, Georgia, 30052, United States






