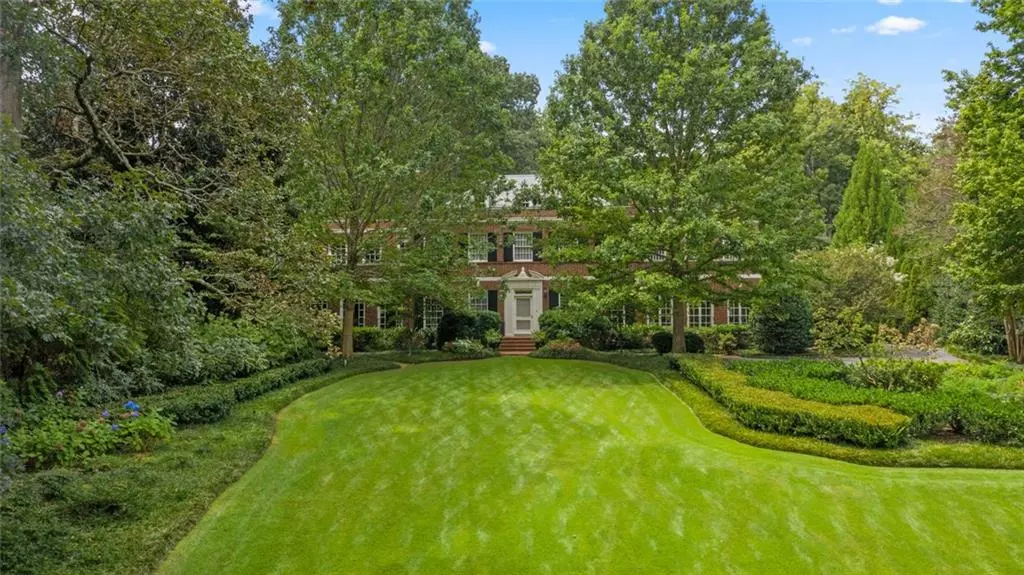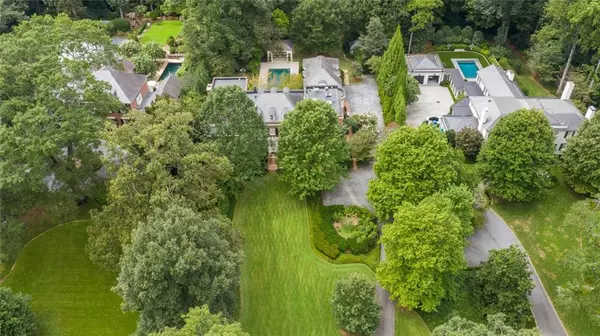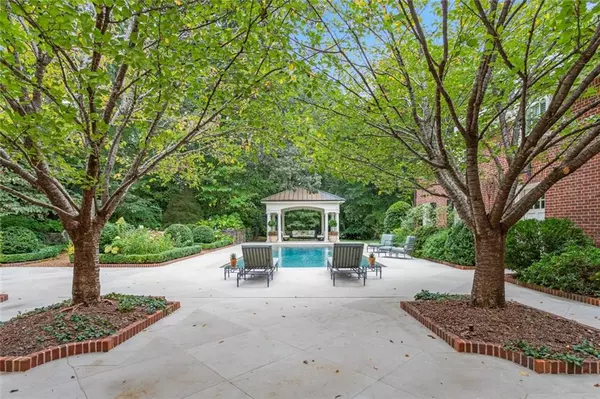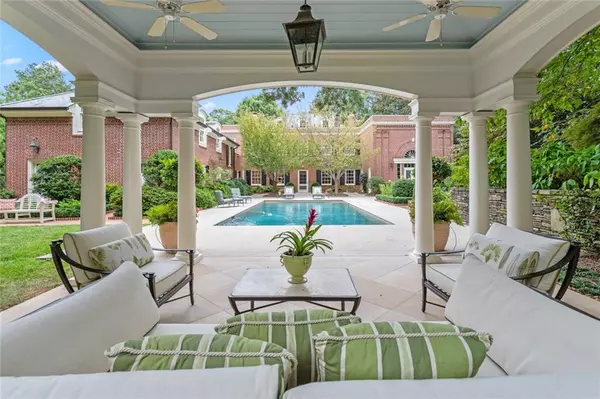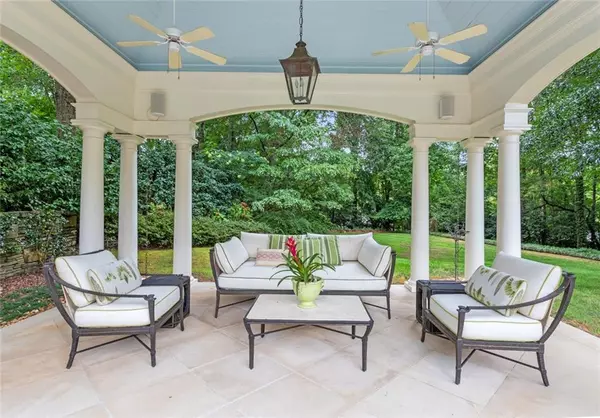$3,500,000
$3,625,000
3.4%For more information regarding the value of a property, please contact us for a free consultation.
5 Beds
7 Baths
7,196 SqFt
SOLD DATE : 04/01/2021
Key Details
Sold Price $3,500,000
Property Type Single Family Home
Sub Type Single Family Residence
Listing Status Sold
Purchase Type For Sale
Square Footage 7,196 sqft
Price per Sqft $486
Subdivision Haynes Manor
MLS Listing ID 6832692
Sold Date 04/01/21
Style Traditional
Bedrooms 5
Full Baths 6
Half Baths 2
Construction Status Resale
HOA Y/N No
Originating Board FMLS API
Year Built 1930
Annual Tax Amount $47,310
Tax Year 2020
Lot Size 1.270 Acres
Acres 1.2702
Property Description
This stately home has unmatched curb appeal set atop a perfect knoll in the Haynes Manor neighborhood. Designed by Cooper and Cooper in 1930, the home highlights views of what is undoubtedly one of the best and largest lots in the neighborhood. Beautifully maintained and recently updated, this estate-sized property features a gracious front lawn, guest motor court, exquisite landscaping, and a gated family motor court. Extensive limestone terraces surround the pool and pavilion. Beyond the pavilion is an open flat lawn that is very generously sized as a playing field. The home is both comfortable and sophisticated, with tall ceilings and an impressive two-story entertainment room which provides a grand space to gather. The bright and airy kitchen was completely renovated by Design Galleria in 2015. Above the garage is a first-class nanny/guest suite, while the other 4 bedroom / bath suites are on the 2nd floor. This very special home is one that comes around only once in a generation!
Location
State GA
County Fulton
Area 21 - Atlanta North
Lake Name None
Rooms
Bedroom Description In-Law Floorplan, Oversized Master
Other Rooms Gazebo
Basement Partial, Unfinished
Dining Room Seats 12+, Separate Dining Room
Interior
Interior Features Bookcases, Cathedral Ceiling(s), Entrance Foyer, High Ceilings 10 ft Main, Walk-In Closet(s), Wet Bar
Heating Natural Gas, Zoned
Cooling Central Air, Zoned
Flooring Hardwood
Fireplaces Number 5
Fireplaces Type Family Room, Gas Starter, Great Room, Master Bedroom, Other Room
Window Features Insulated Windows, Shutters
Appliance Dishwasher, Disposal, Double Oven, Gas Cooktop, Refrigerator
Laundry Laundry Room, Main Level, Mud Room
Exterior
Exterior Feature Courtyard, Garden, Private Yard, Rear Stairs
Garage Attached, Garage, Garage Faces Side, Kitchen Level, Level Driveway
Garage Spaces 2.0
Fence Brick
Pool Heated, In Ground
Community Features Near Schools, Street Lights
Utilities Available Cable Available, Electricity Available, Natural Gas Available, Sewer Available
View Other
Roof Type Copper, Slate
Street Surface Paved
Accessibility None
Handicap Access None
Porch Covered, Enclosed, Patio
Total Parking Spaces 2
Private Pool true
Building
Lot Description Back Yard, Front Yard, Landscaped, Level, Private, Wooded
Story Two
Sewer Public Sewer
Water Public
Architectural Style Traditional
Level or Stories Two
Structure Type Brick 4 Sides
New Construction No
Construction Status Resale
Schools
Elementary Schools Rivers
Middle Schools Sutton
High Schools North Atlanta
Others
Senior Community no
Restrictions false
Tax ID 17 011200040021
Special Listing Condition None
Read Less Info
Want to know what your home might be worth? Contact us for a FREE valuation!

Our team is ready to help you sell your home for the highest possible price ASAP

Bought with Dorsey Alston Realtors

"My job is to find and attract mastery-based agents to the office, protect the culture, and make sure everyone is happy! "
516 Sosebee Farm Unit 1211, Grayson, Georgia, 30052, United States

