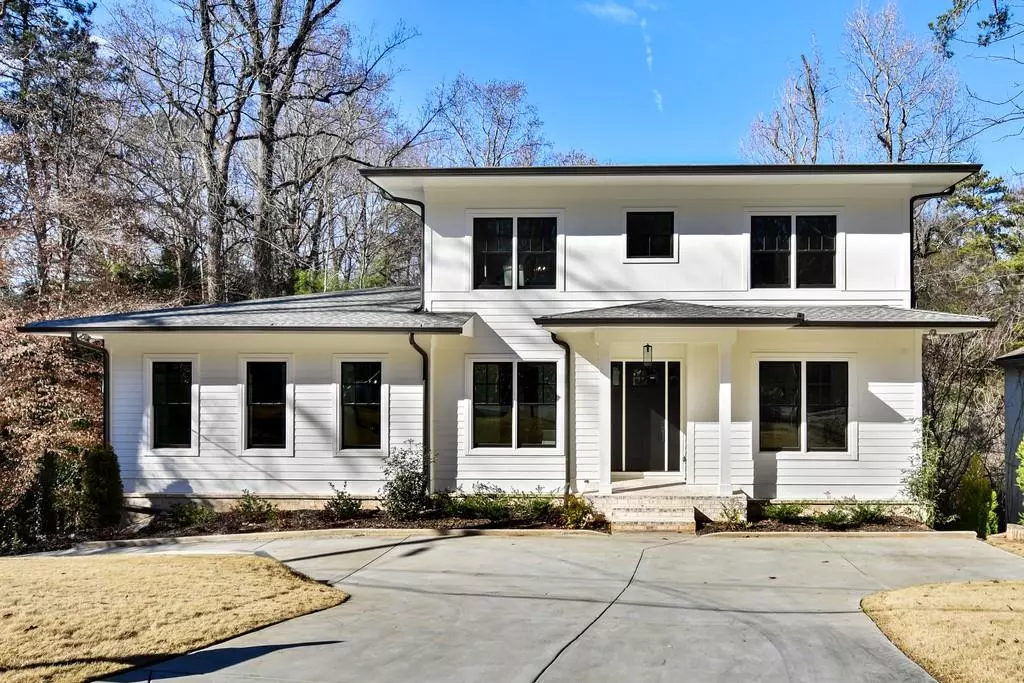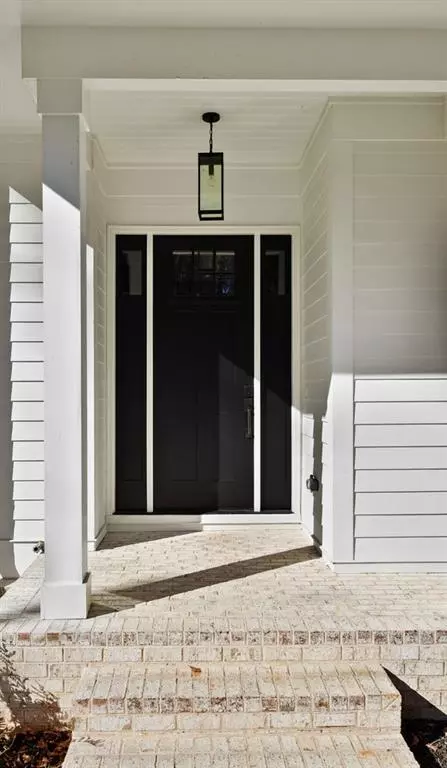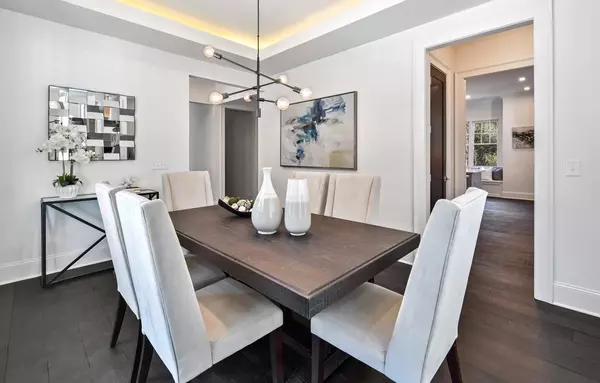$1,095,000
$1,095,000
For more information regarding the value of a property, please contact us for a free consultation.
5 Beds
4.5 Baths
4,000 SqFt
SOLD DATE : 03/12/2021
Key Details
Sold Price $1,095,000
Property Type Single Family Home
Sub Type Single Family Residence
Listing Status Sold
Purchase Type For Sale
Square Footage 4,000 sqft
Price per Sqft $273
Subdivision Druid Hills
MLS Listing ID 6837007
Sold Date 03/12/21
Style Contemporary/Modern
Bedrooms 5
Full Baths 4
Half Baths 1
Construction Status New Construction
HOA Y/N No
Originating Board FMLS API
Year Built 2020
Annual Tax Amount $2,712
Tax Year 2019
Lot Size 0.480 Acres
Acres 0.48
Property Description
Best value for a new construction home in one of Atlanta's oldest neighborhoods. Come see this custom home in Druid Hills with open concept floor-plan. Main level includes owners suite with recessed cove lighting, luxurious bath with picture window and generous walk-in closet. Open kitchen with high-end appliances and large breakfast island, den with modern gas fireplace, Pella sliding glass doors open to enticing deck that over looks your own nature preserve and Peavine Creek. Kitchen opens to casual dining, separate dining room with Butler's Pantry. Second floor offers one bedroom with private en- suite bath and two additional bedrooms with adjoining bath and open flex space. Terrace level includes family room with Pella doors that walk-out back almost .5 acre lot, fifth bedroom suite plus a viewing room or home gym and attached two car garage; this spacious floor-plan includes opportunity for elevator; located minutes from Emory University and CDC campus, Emory Village shops and restaurants, convenient to VaHighland and Morningside, Decatur, Ponce Market, Midtown, Buckhead.
Location
State GA
County Dekalb
Area 52 - Dekalb-West
Lake Name None
Rooms
Bedroom Description In-Law Floorplan, Master on Main, Oversized Master
Other Rooms None
Basement Driveway Access, Exterior Entry, Finished Bath, Finished, Full, Interior Entry
Main Level Bedrooms 1
Dining Room None
Interior
Interior Features Other, Tray Ceiling(s), Walk-In Closet(s)
Heating Central, Electric, Forced Air
Cooling Central Air, Zoned
Flooring None
Fireplaces Number 1
Fireplaces Type Great Room
Window Features None
Appliance Dishwasher, Disposal, Gas Range, Microwave
Laundry In Hall
Exterior
Exterior Feature Private Yard, Balcony
Parking Features Garage
Garage Spaces 2.0
Fence None
Pool None
Community Features None
Utilities Available None
Waterfront Description None
View Other
Roof Type Composition
Street Surface None
Accessibility None
Handicap Access None
Porch None
Total Parking Spaces 2
Building
Lot Description Back Yard, Landscaped, Sloped, Front Yard
Story Three Or More
Sewer Public Sewer
Water Public
Architectural Style Contemporary/Modern
Level or Stories Three Or More
Structure Type Cement Siding
New Construction No
Construction Status New Construction
Schools
Elementary Schools Fernbank
Middle Schools Druid Hills
High Schools Druid Hills
Others
Senior Community no
Restrictions false
Tax ID 18 004 01 023
Special Listing Condition None
Read Less Info
Want to know what your home might be worth? Contact us for a FREE valuation!

Our team is ready to help you sell your home for the highest possible price ASAP

Bought with Harry Norman Realtors
"My job is to find and attract mastery-based agents to the office, protect the culture, and make sure everyone is happy! "
516 Sosebee Farm Unit 1211, Grayson, Georgia, 30052, United States






