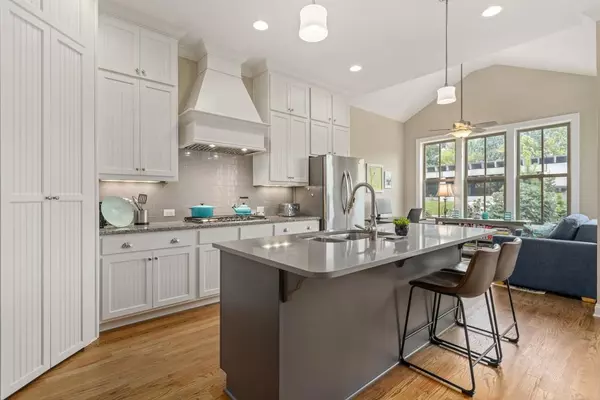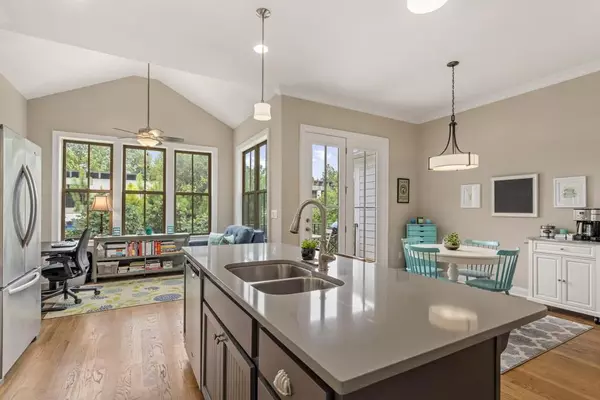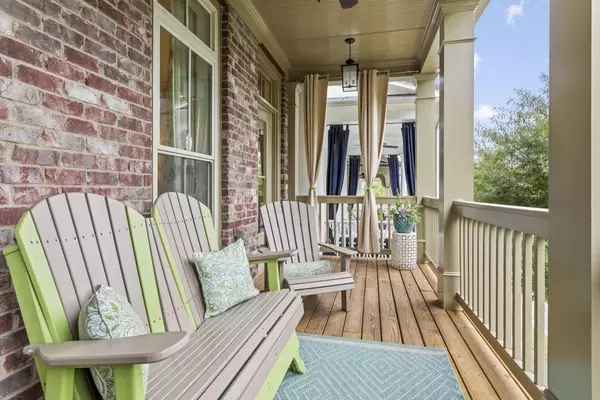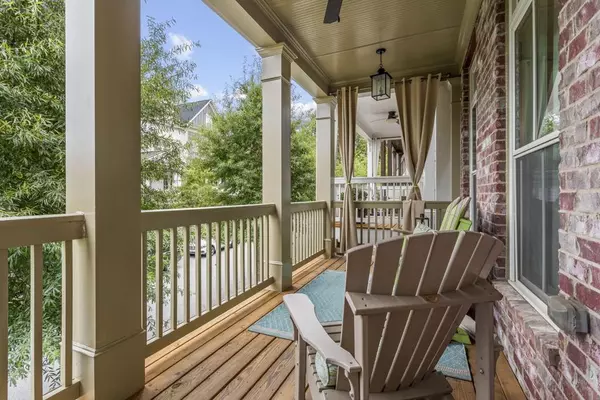$879,000
$879,000
For more information regarding the value of a property, please contact us for a free consultation.
4 Beds
3.5 Baths
2,532 SqFt
SOLD DATE : 03/15/2021
Key Details
Sold Price $879,000
Property Type Townhouse
Sub Type Townhouse
Listing Status Sold
Purchase Type For Sale
Square Footage 2,532 sqft
Price per Sqft $347
Subdivision Highland Park
MLS Listing ID 6835769
Sold Date 03/15/21
Style Townhouse, Traditional
Bedrooms 4
Full Baths 3
Half Baths 1
Construction Status Resale
HOA Fees $270
HOA Y/N Yes
Originating Board FMLS API
Year Built 2015
Annual Tax Amount $11,804
Tax Year 2020
Property Description
Live on the Atlanta Beltline in this luxury John Weiland custom built townhome in O4W bordering Inman Park. Generous living space is perfect for entertaining or quiet night home with large living room opening to the front porch, spacious dining room and a view to the kitchen. Cook's kitchen features double ovens, gas range, walk-in pantry and large island perfect for prepping your meal or serving apps. Kitchen has space for sitting area/home office plus eat-in dining. Primary suite is upstairs & is oversized with built in bookcase, walk-in closet and gorgeous bathroom with dual vanities, separate soaking tub and walk in shower, and added cabinetry. Two secondary bedrooms (one used as a den), shared bathroom & walk in laundry room are upstairs plus room for a sitting area at the top of the stairs. Entry level features beautiful covered brick front porch leading into an entry way leading to 4th bedroom/office plus full bath, hall closet and the 2 car garage. Access to the Beltline is just outside of your front door with both Ponce City Market and Krog Street Market nearby and some of the best eats, Bread & Butterfly, Rathbun's Steakhouse, and parks including Inman Park, O4W Parks.
Location
State GA
County Fulton
Area 23 - Atlanta North
Lake Name None
Rooms
Bedroom Description Oversized Master, Split Bedroom Plan
Other Rooms None
Basement Bath/Stubbed, Daylight, Driveway Access, Finished, Finished Bath, Interior Entry
Dining Room Open Concept, Separate Dining Room
Interior
Interior Features Bookcases, Double Vanity, Entrance Foyer, High Ceilings 9 ft Upper, High Ceilings 9 ft Lower, High Ceilings 10 ft Main, High Speed Internet, Walk-In Closet(s)
Heating Central, Electric, Forced Air, Zoned
Cooling Ceiling Fan(s), Central Air, Zoned
Flooring Carpet, Hardwood
Fireplaces Number 1
Fireplaces Type Factory Built, Gas Log, Living Room
Window Features Insulated Windows
Appliance Dishwasher, Disposal, Double Oven, Dryer, Electric Water Heater, Gas Cooktop, Microwave, Range Hood, Refrigerator, Washer
Laundry In Hall, Laundry Room, Upper Level
Exterior
Exterior Feature Balcony, Private Front Entry
Garage Drive Under Main Level, Garage, Garage Door Opener, Garage Faces Rear, Level Driveway, On Street
Garage Spaces 2.0
Fence None
Pool None
Community Features Homeowners Assoc, Near Beltline, Near Marta, Near Trails/Greenway, Public Transportation, Sidewalks, Street Lights
Utilities Available Cable Available, Electricity Available, Natural Gas Available, Sewer Available, Underground Utilities, Water Available
Waterfront Description None
View City
Roof Type Composition
Street Surface Paved
Accessibility None
Handicap Access None
Porch Covered, Deck, Front Porch
Total Parking Spaces 2
Building
Lot Description Level, Zero Lot Line
Story Three Or More
Sewer Public Sewer
Water Public
Architectural Style Townhouse, Traditional
Level or Stories Three Or More
Structure Type Brick Front, Cement Siding
New Construction No
Construction Status Resale
Schools
Elementary Schools Hope-Hill
Middle Schools David T Howard
High Schools Grady
Others
HOA Fee Include Maintenance Structure, Maintenance Grounds, Reserve Fund, Termite
Senior Community no
Restrictions true
Tax ID 14 001900030726
Ownership Fee Simple
Financing no
Special Listing Condition None
Read Less Info
Want to know what your home might be worth? Contact us for a FREE valuation!

Our team is ready to help you sell your home for the highest possible price ASAP

Bought with Realty Resources Corporatin

"My job is to find and attract mastery-based agents to the office, protect the culture, and make sure everyone is happy! "
516 Sosebee Farm Unit 1211, Grayson, Georgia, 30052, United States






