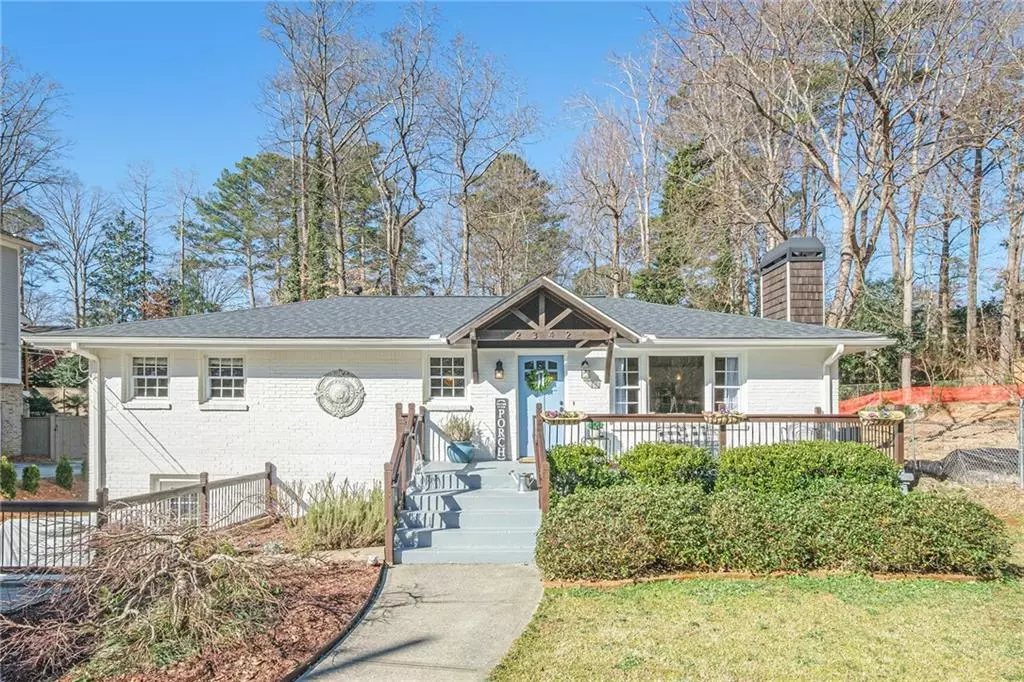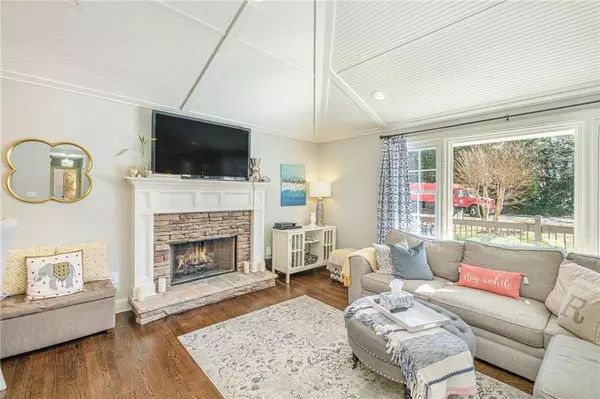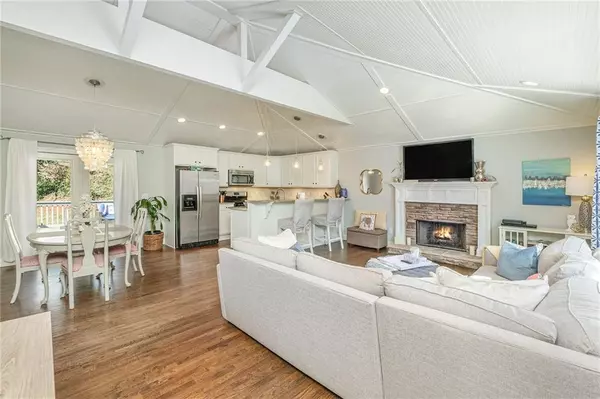$630,000
$650,000
3.1%For more information regarding the value of a property, please contact us for a free consultation.
4 Beds
3 Baths
2,132 SqFt
SOLD DATE : 03/23/2021
Key Details
Sold Price $630,000
Property Type Single Family Home
Sub Type Single Family Residence
Listing Status Sold
Purchase Type For Sale
Square Footage 2,132 sqft
Price per Sqft $295
Subdivision Drew Valley
MLS Listing ID 6846191
Sold Date 03/23/21
Style Ranch
Bedrooms 4
Full Baths 3
Construction Status Resale
HOA Y/N No
Originating Board FMLS API
Year Built 1960
Annual Tax Amount $3,604
Tax Year 2020
Lot Size 8,712 Sqft
Acres 0.2
Property Description
Your ADORABLE Brookhaven cottage awaits! Gorgeous curb appeal grabs your attention from a quiet bend in the wildly popular neighborhood of Drew Valley. Walk up onto the sprawling front patio that is the envy of all cocktail hours! Open the front door and have the vaulted & beamed ceilings greet you into the sunny great room. Bright and cozy living room space is nestled next to the gas fireplace and breakfast bar with seating for 4+. Plenty of counter space in the well-appointed kitchen with SS appliances and granite countertops. Walk out the french doors off the dining area onto the huge newly painted deck that overlooks the large fully fenced yard, fire pit area, and play area. Master suite features tray ceilings, WIC, and bath with double vanity, walk-in shower, and separate water closet. The downstairs living space is a dream for anyone that wants to spread out! Two ample bedrooms with full bath and a large bonus/media room for everyone to gather in. Spacious laundry room and additional lower level storage area completes the package. Fully renovated top to bottom 9 years ago with a new roof, new exterior paint, and many other updates in the past year. Walk to fabulous amenities - the shops and eateries of Dresden Village and the newly renovated Briarwood pool, tennis courts, and playground. Sought after Ashford Park/Chamblee school district. Here is your chance to live the Brookhaven lifestyle AND have plenty of space at a great price!
Location
State GA
County Dekalb
Area 51 - Dekalb-West
Lake Name None
Rooms
Bedroom Description Master on Main, Split Bedroom Plan
Other Rooms None
Basement Bath/Stubbed, Daylight, Finished, Full, Interior Entry
Main Level Bedrooms 2
Dining Room Great Room
Interior
Interior Features Beamed Ceilings, Cathedral Ceiling(s), Double Vanity, High Speed Internet, Low Flow Plumbing Fixtures, Tray Ceiling(s), Walk-In Closet(s)
Heating Forced Air, Natural Gas
Cooling Ceiling Fan(s), Central Air, Electric Air Filter
Flooring Carpet, Hardwood
Fireplaces Number 1
Fireplaces Type Family Room, Gas Starter
Window Features Insulated Windows
Appliance Dishwasher, Gas Oven, Gas Range, Microwave, Refrigerator
Laundry Laundry Room, Lower Level
Exterior
Exterior Feature Other
Garage Driveway
Fence Back Yard, Fenced
Pool None
Community Features Near Marta, Near Schools, Near Shopping, Park, Playground, Pool, Public Transportation, Restaurant, Sidewalks, Street Lights
Utilities Available Cable Available, Electricity Available, Natural Gas Available, Phone Available, Sewer Available, Water Available
Waterfront Description None
View Other
Roof Type Composition, Shingle
Street Surface Paved
Accessibility None
Handicap Access None
Porch Deck, Front Porch
Building
Lot Description Back Yard, Landscaped
Story Two
Sewer Public Sewer
Water Public
Architectural Style Ranch
Level or Stories Two
Structure Type Brick 4 Sides
New Construction No
Construction Status Resale
Schools
Elementary Schools Ashford Park
Middle Schools Chamblee
High Schools Chamblee Charter
Others
Senior Community no
Restrictions false
Tax ID 18 202 10 005
Ownership Fee Simple
Special Listing Condition None
Read Less Info
Want to know what your home might be worth? Contact us for a FREE valuation!

Our team is ready to help you sell your home for the highest possible price ASAP

Bought with Keller Williams Rlty, First Atlanta

"My job is to find and attract mastery-based agents to the office, protect the culture, and make sure everyone is happy! "
516 Sosebee Farm Unit 1211, Grayson, Georgia, 30052, United States






