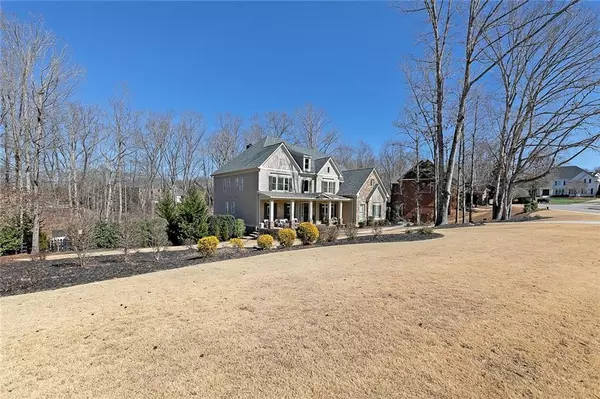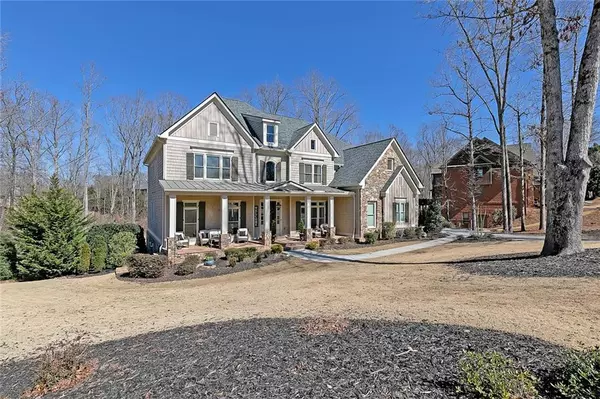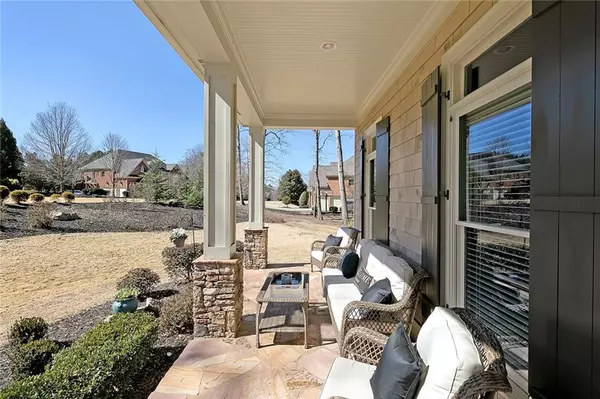$1,200,000
$1,199,000
0.1%For more information regarding the value of a property, please contact us for a free consultation.
5 Beds
6.5 Baths
7,200 SqFt
SOLD DATE : 04/02/2021
Key Details
Sold Price $1,200,000
Property Type Single Family Home
Sub Type Single Family Residence
Listing Status Sold
Purchase Type For Sale
Square Footage 7,200 sqft
Price per Sqft $166
Subdivision Triple Crown
MLS Listing ID 6844046
Sold Date 04/02/21
Style Craftsman, Traditional
Bedrooms 5
Full Baths 6
Half Baths 1
Construction Status Resale
HOA Fees $1,350
HOA Y/N Yes
Originating Board FMLS API
Year Built 2004
Annual Tax Amount $9,116
Tax Year 2020
Lot Size 1.250 Acres
Acres 1.25
Property Description
For the most discriminating buyer. Inviting open front porch on cul-de-sac, 1.25 acre lot. Walk out from the game room with pool and shuffleboard, wet bar and wine fridge, full bath and newly finished Rustic Wine Room, exercise and sports room. Movies and pro sports will come alive on your 150” Movie Screen, 4K Projector and Surround Sound. Step out onto the hardscape patio and into your private, heated, inground Gunite pool and spa. Stay cozy at the outdoor fire pit. Light, bright, open and airy home. Floor to ceiling stacked stone fireplace in Keeping Room with built-ins, beamed ceiling. Recently updated kitchen with quartz countertops, Viking appliances, large Butler’s Pantry and more updated light fixtures. Coffered ceilings and Built-ins in stacked stone fireside family room with bowed windows looking out into the professionally landscaped backyard. Hardwoods in kitchen, Family Room, Dining Room, stairs, upstairs hallway. Double French doors in formal Living/Flex room. Main level optional guest bedroom or home office with full bath. Hardwoods in Owners Suite with double tray ceilings, built ins on either side of marble surround fireplace and sitting area. Huge Owner’s Suite closet, island with drawers and more storage. Upstairs bonus for media, game room. Additional three upstairs oversized bedrooms are en suite; two remodeled upstairs secondary baths. Side load three car garage with new granite flake finish and Drop Zone off side-entry door. Irrigation system.
Location
State GA
County Fulton
Area 13 - Fulton North
Lake Name None
Rooms
Bedroom Description Oversized Master, Sitting Room
Other Rooms None
Basement Daylight, Exterior Entry, Finished, Finished Bath, Full, Interior Entry
Main Level Bedrooms 1
Dining Room Butlers Pantry, Separate Dining Room
Interior
Interior Features Beamed Ceilings, Cathedral Ceiling(s), Coffered Ceiling(s), Double Vanity, Entrance Foyer 2 Story, High Ceilings 9 ft Lower, High Ceilings 9 ft Upper, High Ceilings 10 ft Main, High Speed Internet, Tray Ceiling(s), Walk-In Closet(s), Wet Bar
Heating Forced Air, Natural Gas, Zoned
Cooling Ceiling Fan(s), Central Air, Heat Pump, Zoned
Flooring Carpet, Ceramic Tile, Hardwood
Fireplaces Number 3
Fireplaces Type Factory Built, Gas Log, Gas Starter, Great Room, Keeping Room, Master Bedroom
Window Features Insulated Windows
Appliance Dishwasher, Disposal, Double Oven, Gas Cooktop, Gas Oven, Gas Water Heater, Microwave, Refrigerator, Self Cleaning Oven
Laundry Laundry Room, Upper Level
Exterior
Exterior Feature Permeable Paving, Private Front Entry, Private Rear Entry, Private Yard, Rear Stairs
Garage Attached, Driveway, Garage, Garage Door Opener, Garage Faces Side, Kitchen Level, Level Driveway
Garage Spaces 3.0
Fence Back Yard, Front Yard, Invisible, Wrought Iron
Pool Gunite, Heated, In Ground
Community Features Clubhouse, Homeowners Assoc, Lake, Playground, Pool, Sidewalks, Street Lights, Swim Team, Tennis Court(s)
Utilities Available Cable Available, Electricity Available, Natural Gas Available, Phone Available, Underground Utilities, Water Available
Waterfront Description None
View Other
Roof Type Composition
Street Surface Asphalt
Accessibility None
Handicap Access None
Porch Covered, Deck, Front Porch, Patio
Total Parking Spaces 3
Private Pool true
Building
Lot Description Back Yard, Cul-De-Sac, Front Yard, Landscaped, Private, Wooded
Story Three Or More
Sewer Septic Tank
Water Public
Architectural Style Craftsman, Traditional
Level or Stories Three Or More
Structure Type Cedar, Cement Siding, Stone
New Construction No
Construction Status Resale
Schools
Elementary Schools Birmingham Falls
Middle Schools Northwestern
High Schools Milton
Others
HOA Fee Include Swim/Tennis
Senior Community no
Restrictions false
Tax ID 22 395007740531
Special Listing Condition None
Read Less Info
Want to know what your home might be worth? Contact us for a FREE valuation!

Our team is ready to help you sell your home for the highest possible price ASAP

Bought with Berkshire Hathaway HomeServices Georgia Properties

"My job is to find and attract mastery-based agents to the office, protect the culture, and make sure everyone is happy! "
516 Sosebee Farm Unit 1211, Grayson, Georgia, 30052, United States






