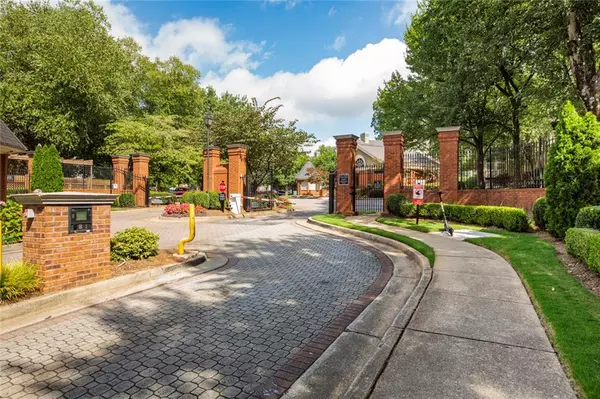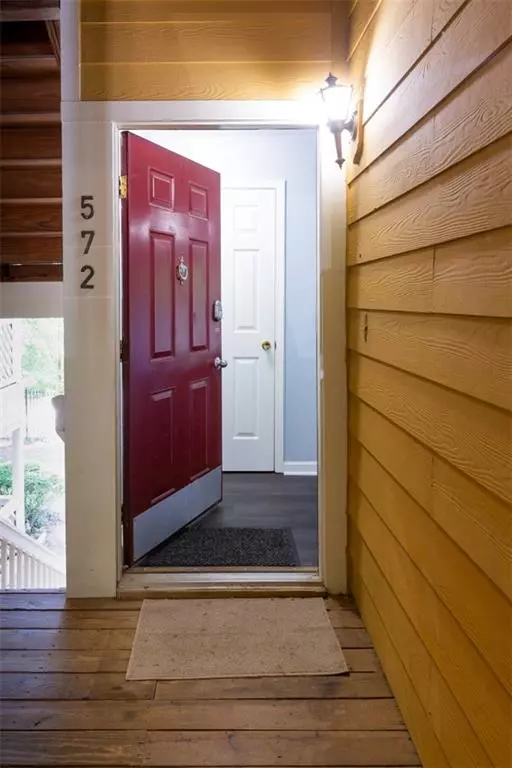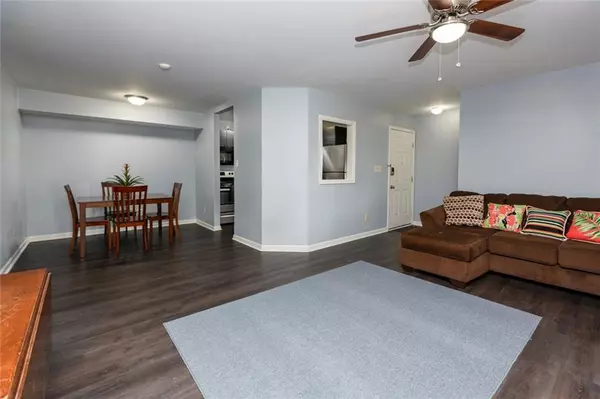$175,000
$169,900
3.0%For more information regarding the value of a property, please contact us for a free consultation.
1 Bed
1 Bath
813 SqFt
SOLD DATE : 04/05/2021
Key Details
Sold Price $175,000
Property Type Condo
Sub Type Condominium
Listing Status Sold
Purchase Type For Sale
Square Footage 813 sqft
Price per Sqft $215
Subdivision 330 Mcgill Place
MLS Listing ID 6849054
Sold Date 04/05/21
Style Mid-Rise (up to 5 stories)
Bedrooms 1
Full Baths 1
Construction Status Resale
HOA Fees $345
HOA Y/N Yes
Originating Board FMLS API
Year Built 1987
Annual Tax Amount $2,704
Tax Year 2020
Lot Size 814 Sqft
Acres 0.0187
Property Description
LOCATION & VALUE abound with this super cute 1bed/1bath that'll make the perfect first home or 'pied d'terre' and the sellers have updated it to include a new kitchen w/soft-close cabinetry, counters, appliances, lighting, fresh modern paint, a new water heater, new flooring throughout and new cordless blinds. Enjoy the awesome covered porch with a city skyline view and large storage closet. One assigned parking space and there is lots of guest parking available inside the community. Walk, bike, drive or scooter from this awesome city central location. The Community features a pool & doggy stations with plenty of green space for your furry friends. Centrally located in Historic Old 4th Ward in the heart of Central Park means you're super close to Midtown, Downtown, restaurants, shopping, Atlanta Beltline plus Ponce City & Krog Markets are less than a mile away. Easy access to Emory Hospital, Wellstar Atlanta Hospital, Jackson St Bridge and so much more! This location and value is truly awesome, come check it out!!!!
Location
State GA
County Fulton
Area 23 - Atlanta North
Lake Name None
Rooms
Bedroom Description Master on Main
Other Rooms None
Basement None
Main Level Bedrooms 1
Dining Room Separate Dining Room
Interior
Interior Features Entrance Foyer, High Speed Internet, Low Flow Plumbing Fixtures, Walk-In Closet(s)
Heating Central, Electric, Heat Pump
Cooling Central Air, Heat Pump
Flooring Carpet
Fireplaces Number 1
Fireplaces Type Factory Built, Gas Log, Living Room
Window Features Insulated Windows
Appliance Dishwasher, Disposal, Dryer, Electric Oven, Electric Range, Electric Water Heater, Microwave, Refrigerator, Washer
Laundry In Hall
Exterior
Exterior Feature Balcony, Storage
Garage Assigned
Fence Fenced
Pool None
Community Features Dog Park, Gated, Homeowners Assoc, Near Marta, Park, Pool, Public Transportation, Sidewalks, Street Lights
Utilities Available Cable Available, Electricity Available, Natural Gas Available, Phone Available, Sewer Available, Underground Utilities, Water Available
Waterfront Description None
View City
Roof Type Composition
Street Surface Asphalt
Accessibility None
Handicap Access None
Porch Covered, Rear Porch
Total Parking Spaces 1
Building
Lot Description Landscaped
Story One
Sewer Public Sewer
Water Public
Architectural Style Mid-Rise (up to 5 stories)
Level or Stories One
Structure Type Cement Siding
New Construction No
Construction Status Resale
Schools
Elementary Schools Hope-Hill
Middle Schools David T Howard
High Schools Grady
Others
HOA Fee Include Sewer, Water
Senior Community no
Restrictions true
Tax ID 14 004700110755
Ownership Condominium
Financing yes
Special Listing Condition None
Read Less Info
Want to know what your home might be worth? Contact us for a FREE valuation!

Our team is ready to help you sell your home for the highest possible price ASAP

Bought with Sturgis Realty Group

"My job is to find and attract mastery-based agents to the office, protect the culture, and make sure everyone is happy! "
516 Sosebee Farm Unit 1211, Grayson, Georgia, 30052, United States






