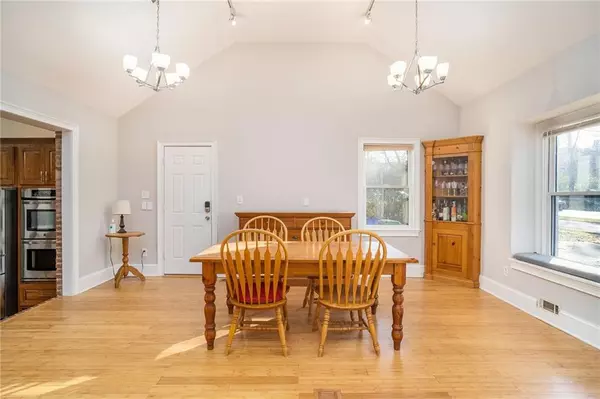$615,000
$600,000
2.5%For more information regarding the value of a property, please contact us for a free consultation.
4 Beds
4 Baths
2,650 SqFt
SOLD DATE : 04/19/2021
Key Details
Sold Price $615,000
Property Type Single Family Home
Sub Type Single Family Residence
Listing Status Sold
Purchase Type For Sale
Square Footage 2,650 sqft
Price per Sqft $232
Subdivision Druid Hills
MLS Listing ID 6851018
Sold Date 04/19/21
Style Bungalow
Bedrooms 4
Full Baths 4
Construction Status Resale
HOA Y/N No
Originating Board FMLS API
Year Built 1945
Annual Tax Amount $5,765
Tax Year 2020
Lot Size 0.300 Acres
Acres 0.3
Property Description
Renovated 1940's bungalow in sought after Druid Hills! If work from home has you wanting more space - look no further! An open concept living and dining space welcomes you with soaring ceilings and bamboo floors. Updated kitchen, perfect for the chef in the family - granite counters, ss appliances, skylights, and breakfast bar leading to den/breakfast room perfect for enjoying your morning coffee or unwinding after a long day. Don't miss the cozy reading nook under the stairs where you can curl up with a good book! Full second floor master suite is the ultimate retreat - a built in vanity or dresser nook, the ultimate walk in closet, en suite spa like bath, and enjoy views of the back yard from the Juliet balcony.Also upstairs in master suite is the laundry room. Another 3 bedroom and 3 full bathrooms on the main floor provide ample space and privacy for the whole family, including a second master bedroom with en suite bath and an office with access to hall/guest bathroom. Great location close to Emory, CDC, Decatur. Walking distance to Druid Hills High School and Emory Campus! Showings start Friday at noon!
Location
State GA
County Dekalb
Area 52 - Dekalb-West
Lake Name None
Rooms
Bedroom Description Oversized Master
Other Rooms None
Basement Crawl Space
Main Level Bedrooms 3
Dining Room Open Concept
Interior
Interior Features Bookcases, Double Vanity, Walk-In Closet(s)
Heating Central
Cooling Central Air
Flooring Hardwood
Fireplaces Number 1
Fireplaces Type Living Room
Window Features None
Appliance Dishwasher, Disposal, Double Oven
Laundry Upper Level
Exterior
Exterior Feature Private Rear Entry
Parking Features Garage
Garage Spaces 1.0
Fence Back Yard
Pool None
Community Features Near Schools, Near Shopping
Utilities Available Cable Available, Electricity Available, Natural Gas Available
View Other
Roof Type Composition
Street Surface Paved
Accessibility None
Handicap Access None
Porch None
Total Parking Spaces 1
Building
Lot Description Back Yard, Front Yard, Landscaped
Story One and One Half
Sewer Public Sewer
Water Public
Architectural Style Bungalow
Level or Stories One and One Half
Structure Type Brick 4 Sides
New Construction No
Construction Status Resale
Schools
Elementary Schools Fernbank
Middle Schools Renfroe
High Schools Druid Hills
Others
Senior Community no
Restrictions false
Tax ID 18 052 10 043
Special Listing Condition None
Read Less Info
Want to know what your home might be worth? Contact us for a FREE valuation!

Our team is ready to help you sell your home for the highest possible price ASAP

Bought with PalmerHouse Properties
"My job is to find and attract mastery-based agents to the office, protect the culture, and make sure everyone is happy! "
516 Sosebee Farm Unit 1211, Grayson, Georgia, 30052, United States






