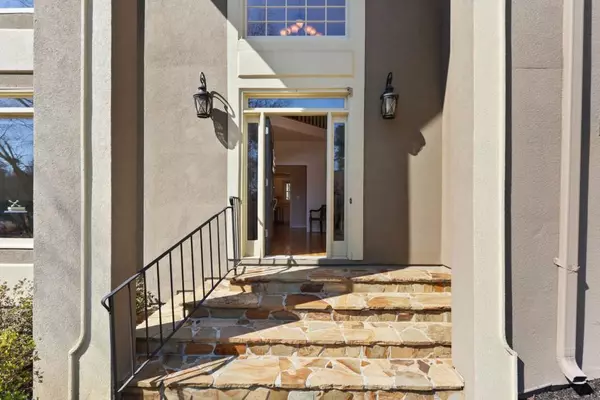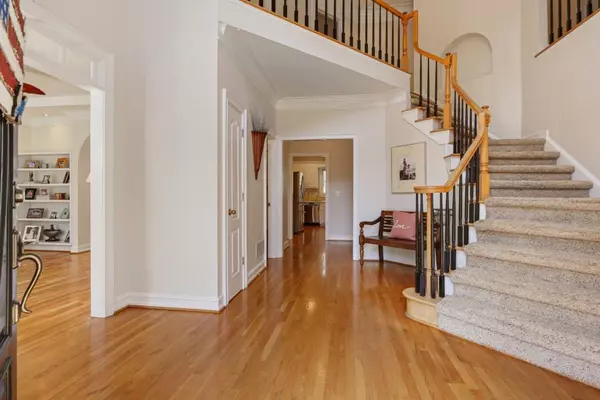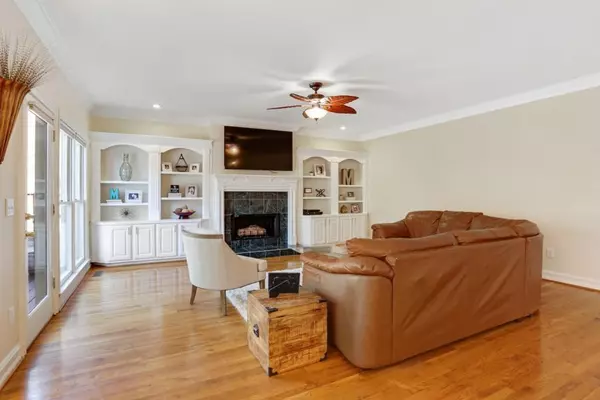$575,000
$550,000
4.5%For more information regarding the value of a property, please contact us for a free consultation.
4 Beds
3.5 Baths
3,328 SqFt
SOLD DATE : 05/04/2021
Key Details
Sold Price $575,000
Property Type Single Family Home
Sub Type Single Family Residence
Listing Status Sold
Purchase Type For Sale
Square Footage 3,328 sqft
Price per Sqft $172
Subdivision Seven Oaks
MLS Listing ID 6852764
Sold Date 05/04/21
Style Traditional
Bedrooms 4
Full Baths 3
Half Baths 1
Construction Status Resale
HOA Fees $1,550
HOA Y/N Yes
Originating Board FMLS API
Year Built 1992
Annual Tax Amount $4,174
Tax Year 2020
Lot Size 10,105 Sqft
Acres 0.232
Property Description
Step inside this Fantastic Home nestled on Private, Corner Lot and you are HOME! Elegant Two Story Foyer with Sweeping Staircase greets you upon arrival-Hardwood Floors throughout Main Level-Freshly painted Interior-Sunny Living Room with Built in Bookshelves would be great Home Office! Large Dining Room will easily accommodate your Family Dinners or Holiday Parties-Bright, White Kitchen with new Double Stainless Ovens, Stainless Dishwasher, Solid Surface Countertops, Breakfast Bar and Breakfast Area opens to Family Room with tons of Natural Light! Built in Bookshelves surround the Fireplace. Oversized Master Bedroom with huge Walk In Closet and Updated Master Bathroom-Large Secondary Bedroom with large walk-in closet and access to Updated Bathroom-Another Bedroom with private updated Bathroom and big walk-in closet Additional Bedroom would make great online learning area or Second Home Office! The Fenced Backyard is an Oasis offering multiple areas to enjoy the outdoors-Huge Deck off Main Level with built in seating-Sophisticated Stone Patio is perfect place to hang out with friends while grilling! The Firepit under the trees offers yet another place to relax. Unfinished basement with rare Boat Door makes storing lawn equipment a breeze! Tons of possibilities in basement-create your own Home Gym, Bar, Media Room, Bedroom, Man Cave! Seven Oaks offers the Club Lifestyle with Tennis, Swimming Pool, Clubhouse, Fitness Center, Playground, close to shopping, restaurants, schools and a quick drive to Halcyon, Avalon and Alpharetta! Close to 400 and 141!
Location
State GA
County Fulton
Area 14 - Fulton North
Lake Name None
Rooms
Bedroom Description Oversized Master
Other Rooms Other
Basement Bath/Stubbed, Boat Door, Daylight, Exterior Entry, Full, Unfinished
Dining Room Seats 12+, Separate Dining Room
Interior
Interior Features Bookcases, Disappearing Attic Stairs, Double Vanity, Entrance Foyer, High Ceilings 9 ft Main, High Speed Internet, Tray Ceiling(s), Walk-In Closet(s)
Heating Forced Air, Natural Gas, Zoned
Cooling Ceiling Fan(s), Central Air, Zoned
Flooring Carpet, Ceramic Tile, Hardwood
Fireplaces Number 1
Fireplaces Type Family Room, Gas Log, Gas Starter
Window Features None
Appliance Disposal, Double Oven, Dryer, Electric Cooktop, Electric Oven, ENERGY STAR Qualified Appliances, Gas Water Heater, Refrigerator, Self Cleaning Oven, Washer
Laundry Laundry Room, Main Level
Exterior
Exterior Feature Garden, Private Front Entry, Private Rear Entry, Private Yard
Garage Attached, Garage, Garage Door Opener, Garage Faces Front, Kitchen Level
Garage Spaces 2.0
Fence Back Yard, Privacy
Pool None
Community Features Clubhouse, Fishing, Fitness Center, Homeowners Assoc, Lake, Near Schools, Near Shopping, Park, Playground, Pool, Sidewalks, Tennis Court(s)
Utilities Available Cable Available, Electricity Available, Natural Gas Available, Phone Available, Sewer Available, Underground Utilities, Water Available
Waterfront Description None
View Other
Roof Type Composition
Street Surface Paved
Accessibility None
Handicap Access None
Porch Deck, Patio
Total Parking Spaces 2
Building
Lot Description Back Yard, Corner Lot, Landscaped, Private, Wooded
Story Two
Sewer Public Sewer
Water Public
Architectural Style Traditional
Level or Stories Two
Structure Type Synthetic Stucco
New Construction No
Construction Status Resale
Schools
Elementary Schools Findley Oaks
Middle Schools River Trail
High Schools Northview
Others
HOA Fee Include Insurance, Reserve Fund, Swim/Tennis, Water
Senior Community no
Restrictions true
Tax ID 21 575111920010
Ownership Fee Simple
Financing no
Special Listing Condition None
Read Less Info
Want to know what your home might be worth? Contact us for a FREE valuation!

Our team is ready to help you sell your home for the highest possible price ASAP

Bought with Dorsey Alston Realtors

"My job is to find and attract mastery-based agents to the office, protect the culture, and make sure everyone is happy! "
516 Sosebee Farm Unit 1211, Grayson, Georgia, 30052, United States






