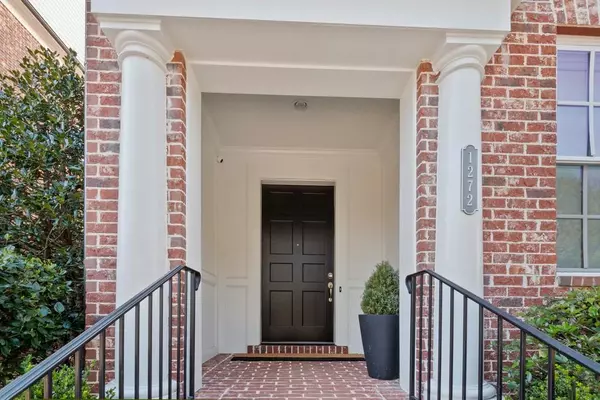$800,000
$800,000
For more information regarding the value of a property, please contact us for a free consultation.
4 Beds
3.5 Baths
3,084 SqFt
SOLD DATE : 06/02/2021
Key Details
Sold Price $800,000
Property Type Townhouse
Sub Type Townhouse
Listing Status Sold
Purchase Type For Sale
Square Footage 3,084 sqft
Price per Sqft $259
Subdivision Lullwater Park
MLS Listing ID 6852079
Sold Date 06/02/21
Style Craftsman, Townhouse, Traditional
Bedrooms 4
Full Baths 3
Half Baths 1
Construction Status Resale
HOA Fees $300
HOA Y/N Yes
Originating Board FMLS API
Year Built 2011
Annual Tax Amount $6,911
Tax Year 2019
Lot Size 871 Sqft
Acres 0.02
Property Description
Beautifully renovated end-unit home enjoying a quiet location and views of nature in this gated community steps away from schools, retail and expansive parks system. Open floorplan plus covered deck off kitchen for easy living and entertaining. Many extra living areas; breakfast nook/keeping room, top floor den/TV room, bonus 3rd car/gym/storage on main. Renovations: new kitchen, all bathrooms, deck roof addition, upstairs HVAC & water heater. Highly functional new kitchen with WOLF stove, new cabinetry, apron-front sink, honed stone countertops & walk-in pantry. Large living/dining great room with built-in bookcases & cabinetry surrounding the fireplace. Hardwood floors throughout. Newly repainted throughout including garage floor! Don't miss the virtual tour with room-to-room exploration. Relax and enjoy this luxurious home that has it all!
Location
State GA
County Dekalb
Area 24 - Atlanta North
Lake Name None
Rooms
Bedroom Description Sitting Room
Other Rooms None
Basement None
Dining Room Open Concept, Seats 12+
Interior
Interior Features Bookcases, Entrance Foyer, Walk-In Closet(s), Other
Heating Central, Forced Air, Natural Gas, Zoned
Cooling Ceiling Fan(s), Central Air
Flooring Ceramic Tile, Hardwood
Fireplaces Number 1
Fireplaces Type Factory Built, Gas Log, Gas Starter, Great Room
Window Features Insulated Windows
Appliance Dishwasher, Disposal, Dryer, Gas Range, Gas Water Heater, Range Hood, Refrigerator, Washer
Laundry In Hall, Upper Level
Exterior
Exterior Feature Awning(s), Balcony, Private Front Entry, Private Rear Entry
Parking Features Attached, Drive Under Main Level, Garage, Garage Door Opener, Garage Faces Rear
Garage Spaces 2.0
Fence None
Pool None
Community Features Dog Park, Gated, Homeowners Assoc, Near Marta, Near Schools, Near Shopping, Near Trails/Greenway, Playground, Public Transportation, Sidewalks
Utilities Available None
Waterfront Description None
View City
Roof Type Composition
Street Surface Asphalt
Accessibility None
Handicap Access None
Porch Covered, Deck
Total Parking Spaces 2
Building
Lot Description Landscaped, Level, Zero Lot Line
Story Three Or More
Sewer Public Sewer
Water Public
Architectural Style Craftsman, Townhouse, Traditional
Level or Stories Three Or More
Structure Type Brick 4 Sides
New Construction No
Construction Status Resale
Schools
Elementary Schools Springdale Park
Middle Schools David T Howard
High Schools Grady
Others
HOA Fee Include Maintenance Structure, Maintenance Grounds, Trash
Senior Community no
Restrictions true
Tax ID 15 241 01 190
Ownership Fee Simple
Financing no
Special Listing Condition None
Read Less Info
Want to know what your home might be worth? Contact us for a FREE valuation!

Our team is ready to help you sell your home for the highest possible price ASAP

Bought with PalmerHouse Properties

"My job is to find and attract mastery-based agents to the office, protect the culture, and make sure everyone is happy! "
516 Sosebee Farm Unit 1211, Grayson, Georgia, 30052, United States






