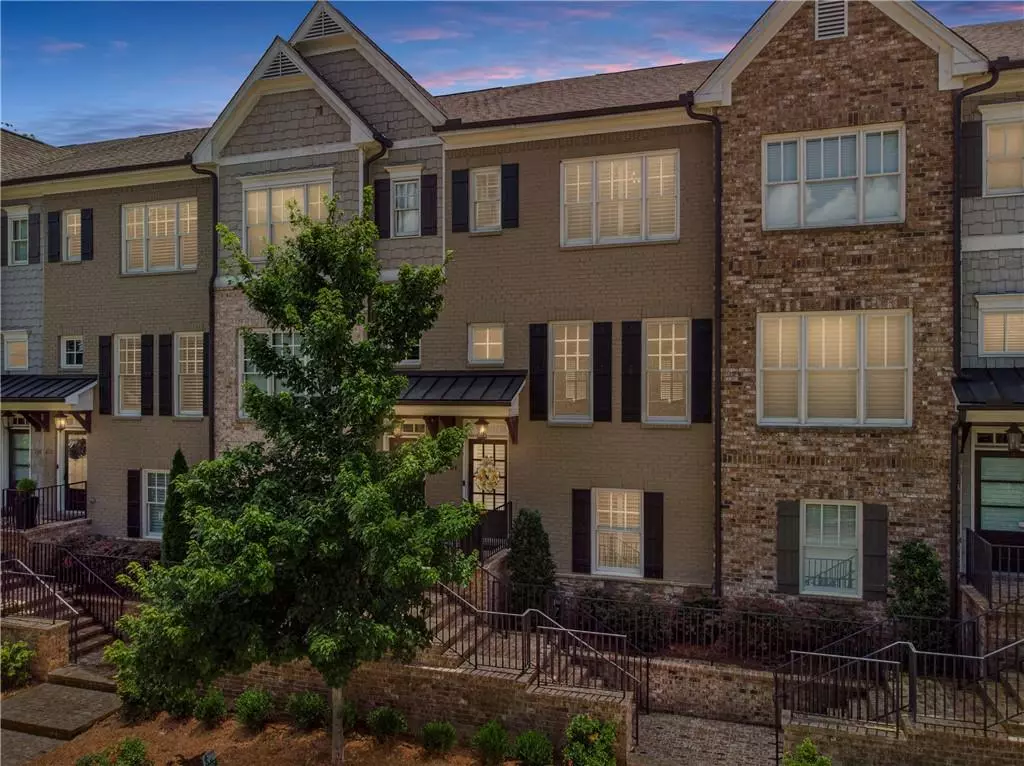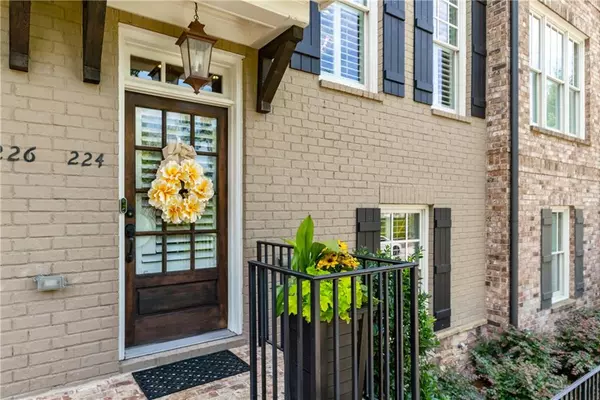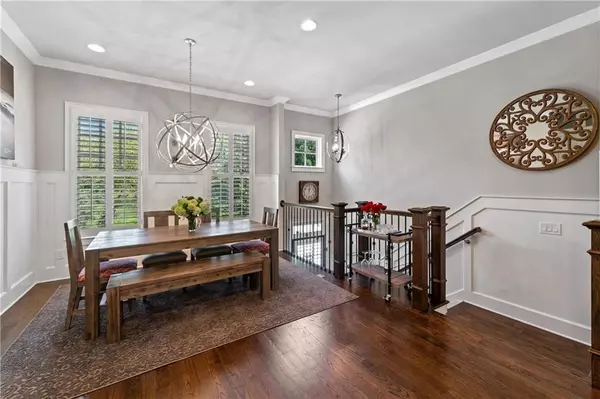$571,650
$589,900
3.1%For more information regarding the value of a property, please contact us for a free consultation.
3 Beds
3.5 Baths
2,268 SqFt
SOLD DATE : 06/01/2021
Key Details
Sold Price $571,650
Property Type Townhouse
Sub Type Townhouse
Listing Status Sold
Purchase Type For Sale
Square Footage 2,268 sqft
Price per Sqft $252
Subdivision Chastain Preserve
MLS Listing ID 6846523
Sold Date 06/01/21
Style Townhouse, Traditional
Bedrooms 3
Full Baths 3
Half Baths 1
Construction Status Resale
HOA Fees $330
HOA Y/N Yes
Originating Board FMLS API
Year Built 2015
Annual Tax Amount $7,480
Tax Year 2019
Lot Size 879 Sqft
Acres 0.0202
Property Description
Immaculate townhome, upgraded 3/3 1/2, 2 car garage in North Buckhead that faces the Blue Heron Nature Preserve. Original interior design by Bridgette Boylan Interiors. Quiet, family friendly community tucked in the "center of it all." Easy access to Buckhead's restaurants, events & shopping. 10 minute walk to Chastain Park, minutes to I-285, I-400 & I-75/85 making all commutes a breeze. Townhome features hardwoods, plantation shutters, crown molding, smart home features, judges paneling, coffered ceilings, California Closets, granite countertops. $25K+ in upgrades. This beautiful open floor plan also features 10 foot ceilings in dining & living room as well as the kitchen. The living room is showcased with built-in bookcase/storage, coffered ceilings, professionally installed home theater system, cozy gas fireplace and access to the deck. Owners suite includes tray ceilings & was remodeled to maximize space and storage; new carpet, barn doors, custom built California Closet System, separate shower,TV, dual vanities & soaking tub. Second bedroom utilized as a "craft room" & guest room with customer shelving & a fold down Murphy bed that easily folds away to maximize the space. The closet has been customized for storage and can easily be re-configured as a clothing closet with Elfa closet system. First floor bedroom utilized as an office & easily transformed into a comfortable bedroom space. Thermostats upgraded to "Ecobee Smart" system which can be controlled from your cell phone. The home security system includes a Nest Hello video door bell & outdoor (garage) camera systems. The garage has elevated shelving for additional storage convenience as well as indoor attic storage. All systems regularly maintained & serviced as recommended.
Location
State GA
County Fulton
Area 21 - Atlanta North
Lake Name None
Rooms
Other Rooms None
Basement Finished, Interior Entry
Dining Room Open Concept
Interior
Interior Features Bookcases, Coffered Ceiling(s), Disappearing Attic Stairs, Double Vanity, High Ceilings 9 ft Main, High Ceilings 9 ft Upper, High Speed Internet, His and Hers Closets, Permanent Attic Stairs, Smart Home, Tray Ceiling(s), Walk-In Closet(s)
Heating Electric, Heat Pump
Cooling Ceiling Fan(s), Central Air
Flooring Carpet, Ceramic Tile, Hardwood
Fireplaces Number 1
Fireplaces Type Gas Log
Window Features Insulated Windows, Plantation Shutters
Appliance Dishwasher, Disposal, Double Oven, Electric Water Heater, Gas Cooktop, Gas Range, Microwave, Range Hood, Self Cleaning Oven, Tankless Water Heater
Laundry In Hall, Upper Level
Exterior
Exterior Feature Private Front Entry, Private Rear Entry
Garage Drive Under Main Level, Garage, Garage Door Opener, Garage Faces Rear, Level Driveway
Garage Spaces 2.0
Fence None
Pool None
Community Features Homeowners Assoc, Near Marta, Near Schools, Near Shopping, Near Trails/Greenway, Sidewalks, Street Lights
Utilities Available Cable Available, Electricity Available, Natural Gas Available, Phone Available, Sewer Available, Underground Utilities, Water Available
Waterfront Description None
View Other
Roof Type Composition, Shingle
Street Surface Asphalt, Paved
Accessibility None
Handicap Access None
Porch Deck
Total Parking Spaces 2
Building
Lot Description Other
Story Three Or More
Sewer Public Sewer
Water Public
Architectural Style Townhouse, Traditional
Level or Stories Three Or More
Structure Type Brick Front
New Construction No
Construction Status Resale
Schools
Elementary Schools Smith
Middle Schools Sutton
High Schools North Atlanta
Others
HOA Fee Include Maintenance Structure, Maintenance Grounds, Reserve Fund, Sewer, Trash, Water
Senior Community no
Restrictions true
Tax ID 17 009600100189
Ownership Fee Simple
Financing no
Special Listing Condition None
Read Less Info
Want to know what your home might be worth? Contact us for a FREE valuation!

Our team is ready to help you sell your home for the highest possible price ASAP

Bought with Hutson Realty

"My job is to find and attract mastery-based agents to the office, protect the culture, and make sure everyone is happy! "
516 Sosebee Farm Unit 1211, Grayson, Georgia, 30052, United States






