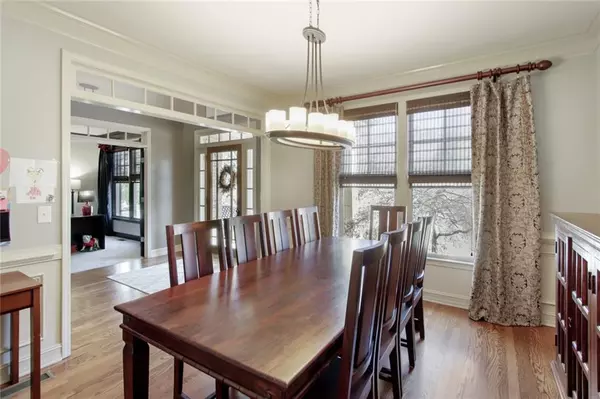$515,000
$525,000
1.9%For more information regarding the value of a property, please contact us for a free consultation.
7 Beds
5 Baths
4,298 SqFt
SOLD DATE : 04/02/2021
Key Details
Sold Price $515,000
Property Type Single Family Home
Sub Type Single Family Residence
Listing Status Sold
Purchase Type For Sale
Square Footage 4,298 sqft
Price per Sqft $119
Subdivision Orange Shoals
MLS Listing ID 6850007
Sold Date 04/02/21
Style Craftsman
Bedrooms 7
Full Baths 5
Construction Status Resale
HOA Fees $700
HOA Y/N Yes
Originating Board FMLS API
Year Built 2003
Annual Tax Amount $4,576
Tax Year 2020
Lot Size 0.690 Acres
Acres 0.69
Property Description
Absolutely stunning home sits on over half an acre in Orange Shoals! The two story foyer welcomes you into this well maintained home featuring a gorgeous wall of windows and stacked stoned fire place. Chef's kitchen has loads of cabinet space, double ovens, stainless steel appliances and hardwood floors. The spacious dining room, office with French doors and guest suite with a full bathroom complete the first floor! Upstairs you will find an oversized master suite with a beautiful renovated master bath with frameless glass shower and wood beams. Two secondary bedrooms are joined by a jack and jill bathroom with a double vanity. The remaining upstairs bedroom boasts wainscoting and a private bathroom. The terrace level features a full kitchen with a stainless steel gas range, dishwasher and full refrigerator. Two additional bedrooms (no windows in either bedroom), laundry room, living room and full bathroom make this the perfect in-law suite! Make sure you don't miss the HUGE, fenced, private backyard via the covered oversized deck. The fire pit and swing set make it the perfect place to entertain!
Location
State GA
County Cherokee
Area 113 - Cherokee County
Lake Name None
Rooms
Bedroom Description In-Law Floorplan, Oversized Master, Split Bedroom Plan
Other Rooms None
Basement Daylight, Exterior Entry, Finished, Finished Bath, Full, Interior Entry
Main Level Bedrooms 1
Dining Room Separate Dining Room
Interior
Interior Features Beamed Ceilings, Cathedral Ceiling(s), Double Vanity, Entrance Foyer 2 Story, Tray Ceiling(s), Walk-In Closet(s)
Heating Central, Forced Air, Natural Gas, Zoned
Cooling Ceiling Fan(s), Central Air, Zoned
Flooring Carpet, Ceramic Tile, Hardwood
Fireplaces Number 1
Fireplaces Type Family Room, Gas Starter
Window Features Insulated Windows
Appliance Dishwasher, Double Oven, Gas Range, Microwave, Self Cleaning Oven
Laundry In Basement, Laundry Room, Upper Level
Exterior
Exterior Feature Private Yard
Garage Garage, Garage Door Opener, Garage Faces Side, Kitchen Level
Garage Spaces 2.0
Fence Back Yard, Fenced, Wood
Pool None
Community Features Homeowners Assoc, Near Schools, Playground, Pool, Street Lights, Swim Team, Tennis Court(s)
Utilities Available Cable Available, Electricity Available, Natural Gas Available, Phone Available, Underground Utilities, Water Available
Waterfront Description None
View Other
Roof Type Composition
Street Surface Asphalt, Paved
Accessibility None
Handicap Access None
Porch Covered, Deck, Front Porch
Total Parking Spaces 2
Building
Lot Description Back Yard, Cul-De-Sac, Front Yard, Level, Private, Wooded
Story Two
Sewer Septic Tank
Water Public
Architectural Style Craftsman
Level or Stories Two
Structure Type Cement Siding, Stone
New Construction No
Construction Status Resale
Schools
Elementary Schools Macedonia
Middle Schools Creekland - Cherokee
High Schools Creekview
Others
HOA Fee Include Swim/Tennis
Senior Community no
Restrictions false
Tax ID 03N17A 224
Special Listing Condition None
Read Less Info
Want to know what your home might be worth? Contact us for a FREE valuation!

Our team is ready to help you sell your home for the highest possible price ASAP

Bought with Keller Williams Realty Atl Perimeter

"My job is to find and attract mastery-based agents to the office, protect the culture, and make sure everyone is happy! "
516 Sosebee Farm Unit 1211, Grayson, Georgia, 30052, United States






