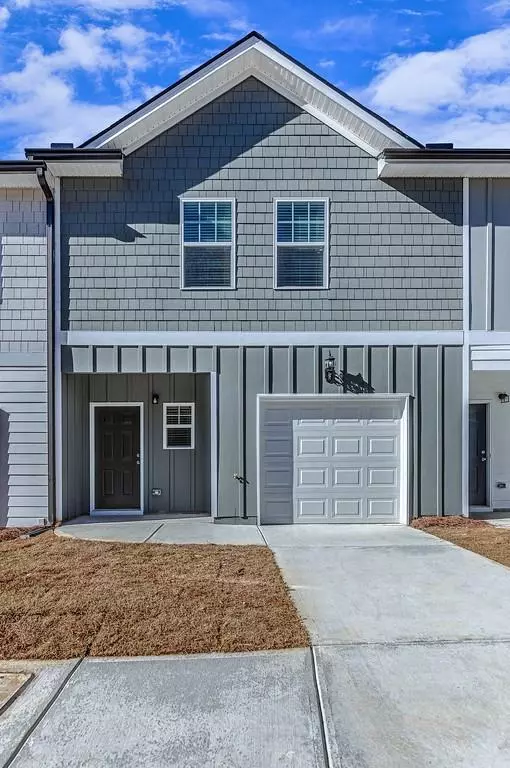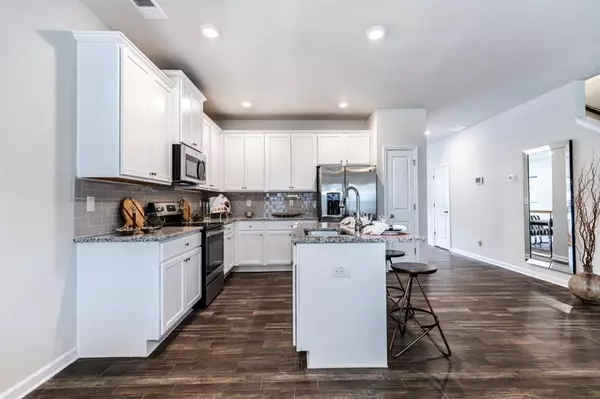$222,945
$222,945
For more information regarding the value of a property, please contact us for a free consultation.
3 Beds
2.5 Baths
1,623 SqFt
SOLD DATE : 03/29/2021
Key Details
Sold Price $222,945
Property Type Townhouse
Sub Type Townhouse
Listing Status Sold
Purchase Type For Sale
Square Footage 1,623 sqft
Price per Sqft $137
Subdivision High Grove
MLS Listing ID 6852863
Sold Date 03/29/21
Style Other
Bedrooms 3
Full Baths 2
Half Baths 1
Construction Status New Construction
HOA Fees $210
HOA Y/N Yes
Originating Board FMLS API
Year Built 2021
Annual Tax Amount $2,400
Tax Year 2019
Property Description
This Darby 1,623 SQ FT home features an open concept living area w/ 3 beds, 2.5 baths. Granite kitchen countertops, 42" white cabinets with crown molding, kitchen island with double sinks and garbage disposal. Stainless steel appliances;microwave, stove and dishwasher. Huge walk in closet in Owner's suite. Double vanity in Owner's bathroom. Spacious secondary bedrooms, cultured marble sink in secondary bath. Blinds on all windows and 1 car garage. The pictures do not do it justice! Stop by for a tour TODAY!! "Selling FAST!!!”
Location
State GA
County Fulton
Area 33 - Fulton South
Lake Name None
Rooms
Bedroom Description Oversized Master
Other Rooms Cabana
Basement None
Dining Room Open Concept
Interior
Interior Features Disappearing Attic Stairs, Entrance Foyer, Walk-In Closet(s)
Heating Electric
Cooling Ceiling Fan(s)
Flooring Carpet, Vinyl
Fireplaces Type None
Window Features Insulated Windows
Appliance Disposal, Electric Oven, Electric Range, Electric Water Heater, Microwave
Laundry In Hall
Exterior
Exterior Feature None
Garage Attached, Garage, Garage Door Opener, Garage Faces Front, On Street
Garage Spaces 1.0
Fence Privacy
Pool In Ground
Community Features Playground
Utilities Available Cable Available, Electricity Available, Phone Available
Waterfront Description None
View Rural
Roof Type Composition
Street Surface Paved
Accessibility Accessible Entrance, Accessible Full Bath, Accessible Hallway(s)
Handicap Access Accessible Entrance, Accessible Full Bath, Accessible Hallway(s)
Porch Patio
Total Parking Spaces 1
Private Pool false
Building
Lot Description Other
Story Two
Sewer Public Sewer
Water Public
Architectural Style Other
Level or Stories Two
Structure Type Other
New Construction No
Construction Status New Construction
Schools
Elementary Schools Wolf Creek
Middle Schools Renaissance
High Schools Langston Hughes
Others
Senior Community no
Restrictions false
Tax ID 09F320001372611
Ownership Fee Simple
Financing yes
Special Listing Condition None
Read Less Info
Want to know what your home might be worth? Contact us for a FREE valuation!

Our team is ready to help you sell your home for the highest possible price ASAP

Bought with Non FMLS Member

"My job is to find and attract mastery-based agents to the office, protect the culture, and make sure everyone is happy! "
516 Sosebee Farm Unit 1211, Grayson, Georgia, 30052, United States






