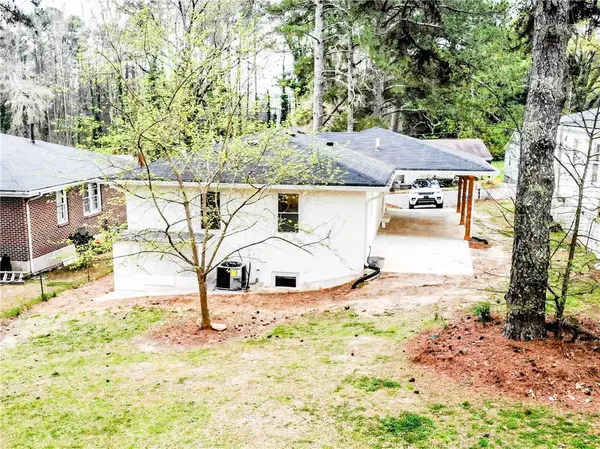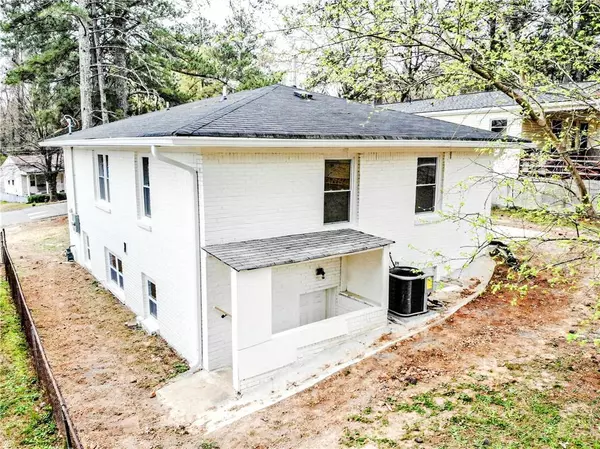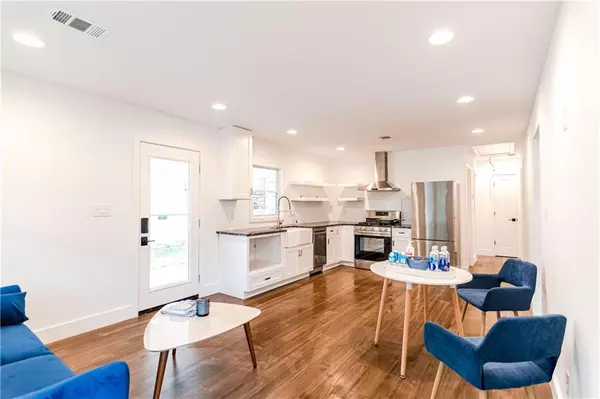$260,000
$275,000
5.5%For more information regarding the value of a property, please contact us for a free consultation.
4 Beds
2 Baths
1,986 SqFt
SOLD DATE : 05/12/2021
Key Details
Sold Price $260,000
Property Type Single Family Home
Sub Type Single Family Residence
Listing Status Sold
Purchase Type For Sale
Square Footage 1,986 sqft
Price per Sqft $130
Subdivision Center Hill
MLS Listing ID 6860431
Sold Date 05/12/21
Style Ranch
Bedrooms 4
Full Baths 2
Construction Status Updated/Remodeled
HOA Y/N No
Originating Board FMLS API
Year Built 1965
Annual Tax Amount $1,349
Tax Year 2020
Lot Size 7,501 Sqft
Acres 0.1722
Property Description
Drive up to your completely renovated modern Encino inspired pier de tiere. Just minutes from everything Atlanta has to offer, by highway or city streets and less than 2 miles away from the new Westside Park opening soon. This modernized brick home is right for you.
This 3 BR, 2 Bath home has a main bedroom with three large windows that bring in an abundance of natural light! The main bathroom has an elevated custom shower with Pfister fixtures, a solid wood floating vanity with soft close drawers and an attached closet with space to add your personal touch. The kitchen features brand new Samsung appliances, gas range, and LED/Green bottom freezer refrigerator, West Elm shelves, polished nickel pulls, new cabinets with soft close drawers and a beautiful range hood.
An amazing thing about this home is the spacious basement that could be used as a full gym, a full office, children's play room, a future Airbnb/Rental with your touch or even space for a new business venture. This quality rehabbed home will sell quickly! Come see it today!
Location
State GA
County Fulton
Area 22 - Atlanta North
Lake Name None
Rooms
Bedroom Description Master on Main
Other Rooms Shed(s)
Basement Finished
Main Level Bedrooms 3
Dining Room None
Interior
Interior Features Double Vanity
Heating Central, Natural Gas
Cooling Central Air
Flooring Ceramic Tile
Fireplaces Type None
Window Features None
Appliance Dishwasher, Gas Range, Range Hood, Refrigerator
Laundry In Basement
Exterior
Exterior Feature Private Rear Entry, Rear Stairs, Storage
Parking Features Carport, Covered, Driveway, Kitchen Level, On Street
Fence None
Pool None
Community Features None
Utilities Available Electricity Available, Natural Gas Available, Sewer Available, Water Available
View City
Roof Type Shingle
Street Surface Paved
Accessibility Accessible Entrance, Accessible Full Bath, Accessible Hallway(s), Accessible Kitchen
Handicap Access Accessible Entrance, Accessible Full Bath, Accessible Hallway(s), Accessible Kitchen
Porch None
Total Parking Spaces 4
Building
Lot Description Back Yard
Story Two
Sewer Public Sewer
Water Public
Architectural Style Ranch
Level or Stories Two
Structure Type Brick 4 Sides
New Construction No
Construction Status Updated/Remodeled
Schools
Elementary Schools Woodson Park Academy
Middle Schools John Lewis Invictus Academy/Harper-Archer
High Schools Douglass
Others
Senior Community no
Restrictions false
Tax ID 14 020700040131
Special Listing Condition None
Read Less Info
Want to know what your home might be worth? Contact us for a FREE valuation!

Our team is ready to help you sell your home for the highest possible price ASAP

Bought with Robby Caban Realty, LLC
"My job is to find and attract mastery-based agents to the office, protect the culture, and make sure everyone is happy! "
516 Sosebee Farm Unit 1211, Grayson, Georgia, 30052, United States






