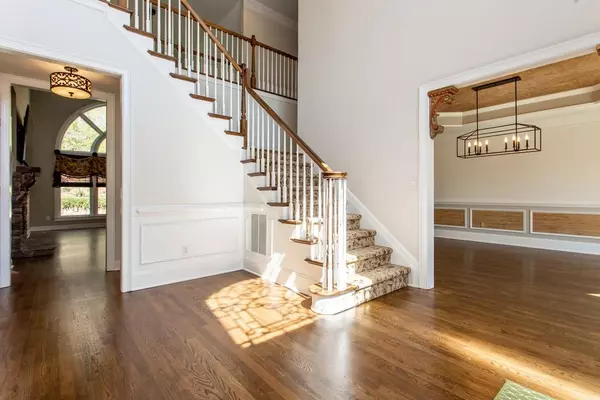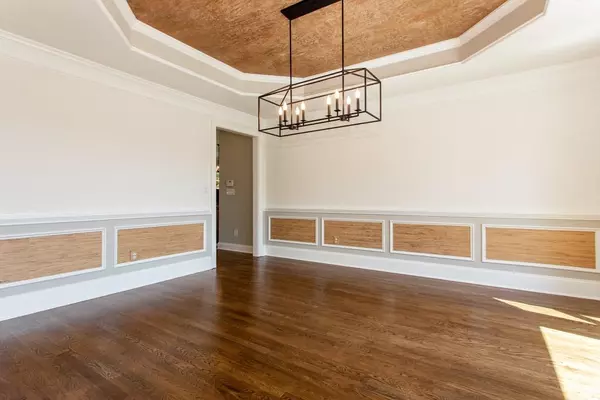$720,000
$669,000
7.6%For more information regarding the value of a property, please contact us for a free consultation.
6 Beds
5 Baths
5,326 SqFt
SOLD DATE : 04/30/2021
Key Details
Sold Price $720,000
Property Type Single Family Home
Sub Type Single Family Residence
Listing Status Sold
Purchase Type For Sale
Square Footage 5,326 sqft
Price per Sqft $135
Subdivision Seven Oaks
MLS Listing ID 6862756
Sold Date 04/30/21
Style Traditional
Bedrooms 6
Full Baths 5
Construction Status Resale
HOA Fees $1,550
HOA Y/N Yes
Originating Board FMLS API
Year Built 1999
Annual Tax Amount $5,708
Tax Year 2020
Lot Size 0.757 Acres
Acres 0.757
Property Description
Exquisite custom luxury home features soaring foyer with sparkling Italian chandelier, office/living room on left & separate dining room on right. Custom-renovated kitchen w/handmade glass tiles adorning the backsplash, top of the line Kitchen-Aid/Jenn Air stainless appliances flows into 2-story great room w/stacked-stone fireplace flanked by handcrafted built-in bookcases. Gleaming hardwood floors throughout! Walks out to magnificent flagstone patio and terraced flagstone retaining walls w/2 sets of steps leading to an upper backyard! Niceties such as rain barrels sit at the base of downspouts for watering gardens. But that’s not all, there is an incredible 2500-gallon Koi pond with UV lighting, waterfall with a Carolina bed swing hung over Trex decking enclosed sanctuary on the North end. Upstairs are 4 BA, 2 in south wing share jack-and-jill bath while the north wing is an oversized master bedroom, a fabulous spa ensuite with ROHL hardware and fixtures, custom lighting, rain shower head, soaking tub, double sinks, and heated floor. Steps beyond you’ll find his/her closets w/2-separate side storage units, lined with cedar for off-season storage. 2-car garage boasts race track flooring, storage wall systems (up to 6 bikes), and a crank system to store a car roof/storage case. Terrace level of the estate is fully finished daylight-walkout w/stained concrete floors, a wet bar, a guest room/nanny or in-law suite w/full bathroom, 2nd kitchen w/commercial 3-drawer refrigeration, wine refrigeration and more! Bonus is the terraced 6-seat home theatre and screen! This one-of-a-kind show-stopping home is nothing short of exquisite and extremely well-thought in every finish/detail. This one will sell fast!
Location
State GA
County Fulton
Area 14 - Fulton North
Lake Name None
Rooms
Bedroom Description In-Law Floorplan, Oversized Master, Sitting Room
Other Rooms Other
Basement Daylight, Exterior Entry, Finished Bath, Finished, Full, Interior Entry
Main Level Bedrooms 1
Dining Room Seats 12+, Separate Dining Room
Interior
Interior Features High Ceilings 10 ft Upper, Entrance Foyer 2 Story, Bookcases, Cathedral Ceiling(s), Double Vanity, His and Hers Closets, Tray Ceiling(s), Wet Bar, Walk-In Closet(s)
Heating Central, Forced Air, Natural Gas
Cooling Ceiling Fan(s), Central Air, Zoned
Flooring Carpet, Hardwood, Other
Fireplaces Number 1
Fireplaces Type Family Room, Gas Starter, Great Room, Masonry
Window Features None
Appliance Double Oven, Dishwasher, Disposal, Refrigerator, Gas Water Heater, Gas Cooktop, Microwave, Range Hood, Self Cleaning Oven
Laundry Laundry Room, Main Level, Mud Room, Other
Exterior
Exterior Feature Garden, Other, Private Yard, Rain Barrel/Cistern(s)
Garage Garage
Garage Spaces 2.0
Fence Back Yard, Privacy, Wrought Iron
Pool None
Community Features Near Trails/Greenway, Pool, Street Lights, Tennis Court(s)
Utilities Available None
Waterfront Description None
View Other
Roof Type Composition
Street Surface None
Accessibility None
Handicap Access None
Porch Front Porch, Patio, Side Porch
Total Parking Spaces 2
Building
Lot Description Back Yard, Landscaped, Private, Sloped, Wooded, Front Yard
Story Two
Sewer Public Sewer
Water Public
Architectural Style Traditional
Level or Stories Two
Structure Type Brick Front, Cement Siding
New Construction No
Construction Status Resale
Schools
Elementary Schools Findley Oaks
Middle Schools River Trail
High Schools Northview
Others
HOA Fee Include Reserve Fund, Swim/Tennis
Senior Community no
Restrictions false
Tax ID 21 574012571717
Financing no
Special Listing Condition None
Read Less Info
Want to know what your home might be worth? Contact us for a FREE valuation!

Our team is ready to help you sell your home for the highest possible price ASAP

Bought with AllTrust Realty, Inc.

"My job is to find and attract mastery-based agents to the office, protect the culture, and make sure everyone is happy! "
516 Sosebee Farm Unit 1211, Grayson, Georgia, 30052, United States






