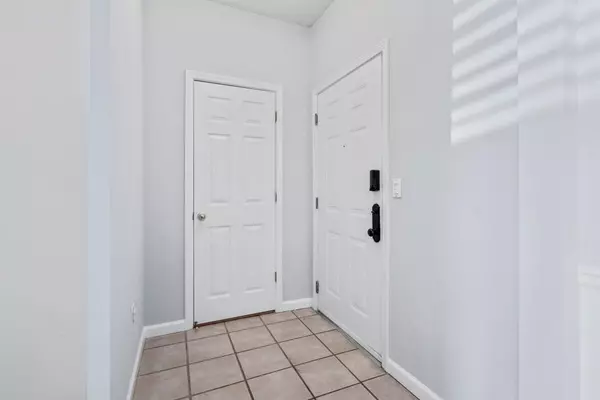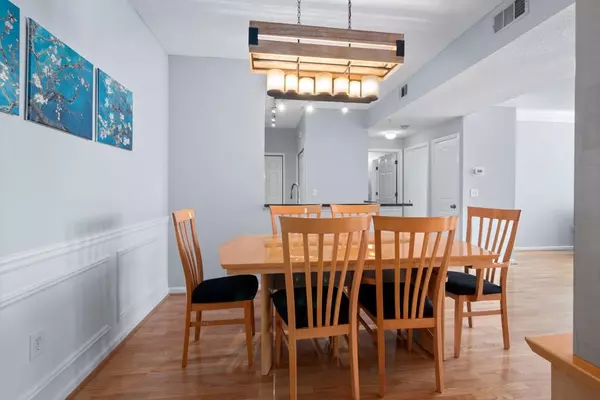$339,000
$339,000
For more information regarding the value of a property, please contact us for a free consultation.
2 Beds
2 Baths
1,196 SqFt
SOLD DATE : 06/03/2021
Key Details
Sold Price $339,000
Property Type Condo
Sub Type Condominium
Listing Status Sold
Purchase Type For Sale
Square Footage 1,196 sqft
Price per Sqft $283
Subdivision Tuscany
MLS Listing ID 6849790
Sold Date 06/03/21
Style European, Other
Bedrooms 2
Full Baths 2
Construction Status Resale
HOA Fees $434
HOA Y/N Yes
Originating Board FMLS API
Year Built 1996
Annual Tax Amount $3,021
Tax Year 2020
Lot Size 1,219 Sqft
Acres 0.028
Property Description
Spacious two-bedroom, two-bathroom new listing in one of the most desirable and affordable communities in Midtown Atlanta! This newly painted and updated home is conveniently located on the first floor and with a bay window in the living room, you gain more square footage! One of the largest floor plans, both bedrooms offer a large walk-in closet. Hardwood floors throughout and new paint make this light filled beauty a dream come true. Stainless appliances and granite countertops in the kitchen and do not miss the large walk-in pantry that can double as storage. Walk in to the spacious foyer with coat closet and plenty of room in dining area for large table and chairs. Do not miss out on this great opportunity! Tuscany boasts a sparkling pool, updated fitness center, clubhouse, on site management, gated community, pet walks, electric car charging stations and much more! This condo is just steps from the Zen garden and koi ponds. Convenient to all shops, bars, restaurants, Piedmont Park, the Beltline and all other Midtown attractions.
Location
State GA
County Fulton
Area 23 - Atlanta North
Lake Name None
Rooms
Other Rooms None
Basement None
Main Level Bedrooms 2
Dining Room Open Concept
Interior
Interior Features Entrance Foyer, High Ceilings 9 ft Main, High Speed Internet, Walk-In Closet(s), Other
Heating Electric, Forced Air
Cooling Ceiling Fan(s), Central Air
Flooring Hardwood
Fireplaces Type None
Window Features None
Appliance Dishwasher, Disposal, Dryer, Electric Cooktop, Electric Oven, Electric Range, Microwave, Refrigerator, Washer
Laundry Common Area
Exterior
Exterior Feature None
Parking Features Assigned, Deeded, Parking Lot
Fence None
Pool None
Community Features Business Center, Catering Kitchen, Clubhouse, Fitness Center, Gated, Homeowners Assoc, Near Beltline, Near Marta, Near Schools, Near Shopping, Near Trails/Greenway, Sidewalks
Utilities Available Cable Available, Electricity Available, Phone Available, Sewer Available, Water Available
Waterfront Description None
View City
Roof Type Tile
Street Surface Paved
Accessibility None
Handicap Access None
Porch None
Total Parking Spaces 2
Building
Lot Description Level, Other
Story One
Sewer Public Sewer
Water Public
Architectural Style European, Other
Level or Stories One
Structure Type Stucco
New Construction No
Construction Status Resale
Schools
Elementary Schools Springdale Park
Middle Schools David T Howard
High Schools Grady
Others
HOA Fee Include Maintenance Structure, Maintenance Grounds, Pest Control, Reserve Fund, Termite
Senior Community no
Restrictions true
Tax ID 17 010600311727
Ownership Condominium
Financing no
Special Listing Condition None
Read Less Info
Want to know what your home might be worth? Contact us for a FREE valuation!

Our team is ready to help you sell your home for the highest possible price ASAP

Bought with Atlanta Fine Homes Sotheby's International
"My job is to find and attract mastery-based agents to the office, protect the culture, and make sure everyone is happy! "
516 Sosebee Farm Unit 1211, Grayson, Georgia, 30052, United States






