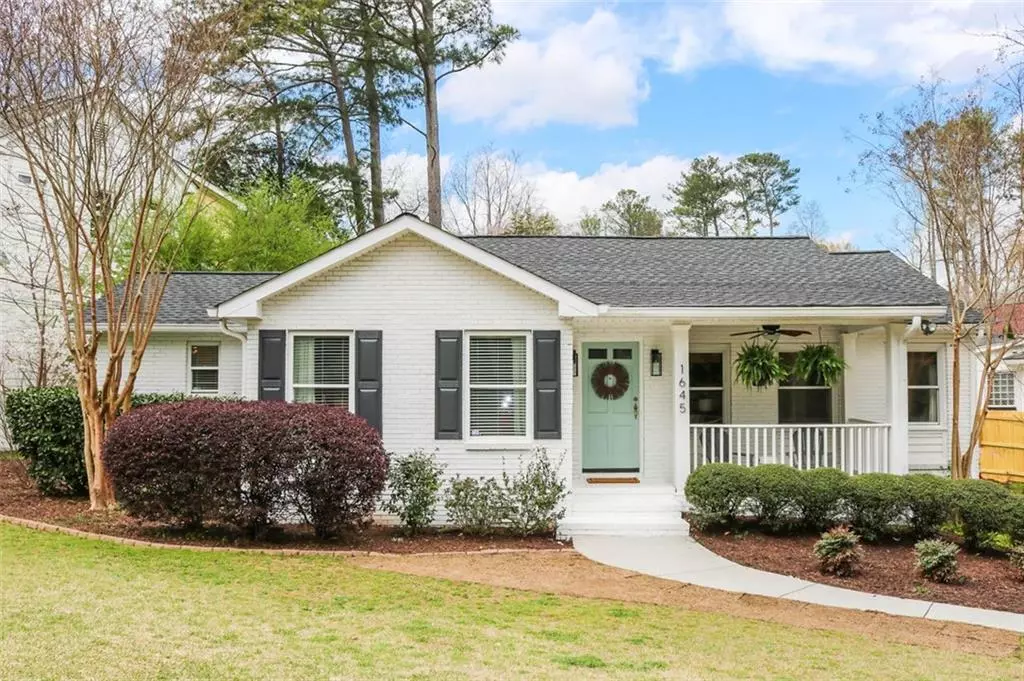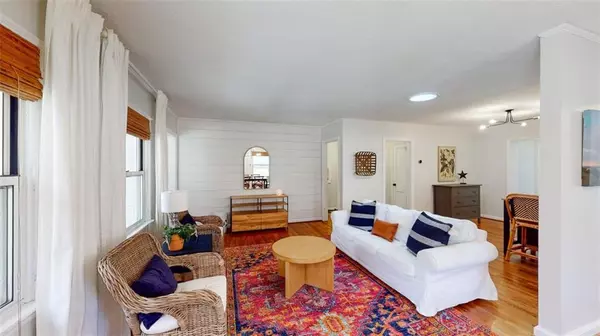$567,500
$575,000
1.3%For more information regarding the value of a property, please contact us for a free consultation.
3 Beds
3 Baths
1,717 SqFt
SOLD DATE : 04/30/2021
Key Details
Sold Price $567,500
Property Type Single Family Home
Sub Type Single Family Residence
Listing Status Sold
Purchase Type For Sale
Square Footage 1,717 sqft
Price per Sqft $330
Subdivision Drew Valley
MLS Listing ID 6857784
Sold Date 04/30/21
Style Ranch
Bedrooms 3
Full Baths 3
Construction Status Updated/Remodeled
HOA Y/N No
Originating Board FMLS API
Year Built 1952
Annual Tax Amount $8,332
Tax Year 2020
Lot Size 8,712 Sqft
Acres 0.2
Property Description
Rare 3/3 on one of the best streets in Drew Valley. This home has been recently renovated, with a brand new roof, hardwoods, and fresh paint throughout. Quartz kitchen countertops. Extra large master suite with deluxe bath. Private, fenced backyard with a deck. Perfect rocking-chair front porch. Close to restaurants and shops on Dresden. Ashford Park Elementary. This home is gorgeous and a must-see!
Seller is owner agent.
List of major systems improvements- roof 2021, exterior painting 2021, HVAC condenser 2018, HVAC furnace 2016, sewer line to street replacement 2016, insulation 2016
Location
State GA
County Dekalb
Area 51 - Dekalb-West
Lake Name None
Rooms
Bedroom Description Oversized Master
Other Rooms Shed(s)
Basement Crawl Space
Main Level Bedrooms 3
Dining Room Open Concept
Interior
Interior Features Double Vanity
Heating Central
Cooling Central Air
Flooring Hardwood, Ceramic Tile
Fireplaces Type None
Window Features None
Appliance Refrigerator, Gas Oven, Dishwasher
Laundry Laundry Room
Exterior
Exterior Feature Private Yard, Rear Stairs, Storage
Garage Driveway
Fence Privacy, Wood
Pool None
Community Features None
Utilities Available Cable Available, Electricity Available, Natural Gas Available, Phone Available, Sewer Available, Underground Utilities, Water Available
View Other
Roof Type Shingle
Street Surface Asphalt
Accessibility None
Handicap Access None
Porch Deck, Front Porch
Total Parking Spaces 3
Building
Lot Description Front Yard
Story One
Sewer Public Sewer
Water Public
Architectural Style Ranch
Level or Stories One
Structure Type Brick 4 Sides
New Construction No
Construction Status Updated/Remodeled
Schools
Elementary Schools Ashford Park
Middle Schools Chamblee
High Schools Chamblee Charter
Others
Senior Community no
Restrictions false
Tax ID 18 237 08 009
Ownership Fee Simple
Special Listing Condition None
Read Less Info
Want to know what your home might be worth? Contact us for a FREE valuation!

Our team is ready to help you sell your home for the highest possible price ASAP

Bought with Home Real Estate, LLC

"My job is to find and attract mastery-based agents to the office, protect the culture, and make sure everyone is happy! "
516 Sosebee Farm Unit 1211, Grayson, Georgia, 30052, United States






