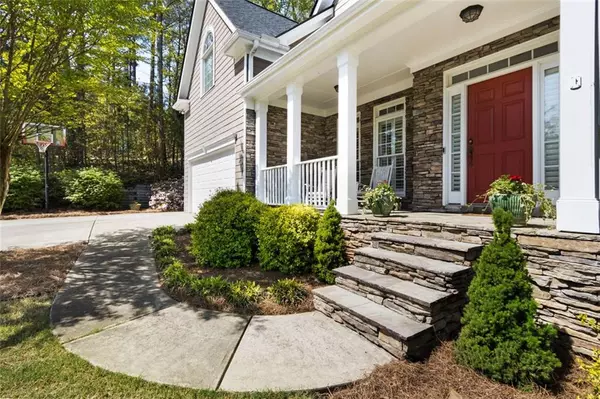$515,000
$475,000
8.4%For more information regarding the value of a property, please contact us for a free consultation.
5 Beds
3.5 Baths
4,729 SqFt
SOLD DATE : 05/17/2021
Key Details
Sold Price $515,000
Property Type Single Family Home
Sub Type Single Family Residence
Listing Status Sold
Purchase Type For Sale
Square Footage 4,729 sqft
Price per Sqft $108
Subdivision Madison Woods
MLS Listing ID 6869447
Sold Date 05/17/21
Style Traditional
Bedrooms 5
Full Baths 3
Half Baths 1
Construction Status Resale
HOA Fees $530
HOA Y/N Yes
Originating Board FMLS API
Year Built 2001
Annual Tax Amount $3,857
Tax Year 2020
Lot Size 0.684 Acres
Acres 0.684
Property Description
Hidden gem tucked away in the award-winning school district: Due West, Lost Mountain, & Harrison! Breath-taking, two-story foyer guides you through Formal Dining area into the bright, spacious family room with hardwoods throughout. Recently updated kitchen features Stainless Steel appliances, Quartz Counter Tops, and custom white cabinetry. Additional features include walk-in pantry, custom built-in coffee bar & additional butler’s pantry… storage possibilities are endless! The other side of the family room features a dedicated office space with fresh carpet, a half bath & formal living space! Up either of the two staircases you’ll find the expansive Master Bedroom w/ oversized Ensuite, as well as, 3 additional secondary bedrooms and guest bath. Just off the family room you’ll find the stairs to a Full, Finished Basement. Expansive living area w/ kitchenette connects to the Spacious bedroom w/ Full Bath — easily converted into the perfect in-law suite! Theater room & workshop are also located in the basement! Back upstairs, get ready to entertain with your 16x16 screened porch w/ separate grilling station. Private oasis boarders historic landmark meaning no neighbors ever! Current owners have created a trail down to the creek just off the backyard! Brand New Roof, neighborhood amenities and so much more! See this one today!
Location
State GA
County Cobb
Area 74 - Cobb-West
Lake Name None
Rooms
Bedroom Description In-Law Floorplan, Oversized Master
Other Rooms None
Basement Daylight, Finished Bath, Finished, Full
Dining Room Separate Dining Room
Interior
Interior Features High Ceilings 9 ft Main, Bookcases, Double Vanity, Disappearing Attic Stairs, High Speed Internet, Walk-In Closet(s), Wet Bar
Heating Natural Gas
Cooling Central Air
Flooring Hardwood, Carpet
Fireplaces Number 1
Fireplaces Type Great Room
Window Features None
Appliance Double Oven, Dishwasher, Disposal, Refrigerator, Gas Oven, Microwave
Laundry Laundry Room, Mud Room
Exterior
Exterior Feature Other
Garage Garage
Garage Spaces 2.0
Fence Back Yard
Pool None
Community Features Homeowners Assoc, Playground, Pool, Tennis Court(s)
Utilities Available Cable Available, Electricity Available, Natural Gas Available, Sewer Available, Underground Utilities, Water Available
View Other
Roof Type Composition
Street Surface Asphalt
Accessibility None
Handicap Access None
Porch Screened, Rear Porch
Total Parking Spaces 2
Building
Lot Description Borders US/State Park, Wooded, Landscaped
Story Two
Sewer Public Sewer
Water Public
Architectural Style Traditional
Level or Stories Two
Structure Type Cement Siding, Stone
New Construction No
Construction Status Resale
Schools
Elementary Schools Due West
Middle Schools Lost Mountain
High Schools Harrison
Others
HOA Fee Include Swim/Tennis
Senior Community no
Restrictions false
Tax ID 20031101300
Special Listing Condition None
Read Less Info
Want to know what your home might be worth? Contact us for a FREE valuation!

Our team is ready to help you sell your home for the highest possible price ASAP

Bought with Atlanta Communities

"My job is to find and attract mastery-based agents to the office, protect the culture, and make sure everyone is happy! "
516 Sosebee Farm Unit 1211, Grayson, Georgia, 30052, United States






