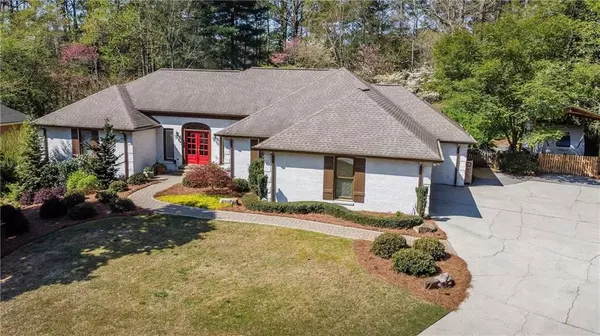$601,333
$550,000
9.3%For more information regarding the value of a property, please contact us for a free consultation.
4 Beds
3.5 Baths
2,645 SqFt
SOLD DATE : 05/14/2021
Key Details
Sold Price $601,333
Property Type Single Family Home
Sub Type Single Family Residence
Listing Status Sold
Purchase Type For Sale
Square Footage 2,645 sqft
Price per Sqft $227
Subdivision Brookfield Country Club
MLS Listing ID 6865676
Sold Date 05/14/21
Style Ranch, Traditional
Bedrooms 4
Full Baths 3
Half Baths 1
Construction Status Resale
HOA Fees $150
HOA Y/N Yes
Originating Board FMLS API
Year Built 1980
Annual Tax Amount $4,360
Tax Year 2020
Lot Size 0.612 Acres
Acres 0.6118
Property Description
Classic Ranch in coveted Brookfield CC with Limewashed 4-side Brick finish. Curb Appeal is outstanding with Professional Landscape and gorgeous paver sidewalk leading to a beautiful glassed double front entry. The Great Room features a stone fireplace and cathedral beamed ceiling with a HUGE expanse of windows overlooking the Private Back Yard. The Kitchen offers Stainless Appliances, Granite tops and an abundance of storage. The split bedroom plan provides privacy for the Main Suite. Consider combining the existing his & her spaces and design your own spa retreat. Downstairs seems to go FOREVER! The possibilities are endless when adding to the existing Living/Bedroom and bath finishes that currently offer a loft-type experience with exposed rafters and duct work. Step out back to the EXPANSIVE rear yard. You will find seating spaces galore, a covered center for additional parking, storage or just a great hang out space for enjoyment. There's even a Custom Chicken Coop for farm fresh mornings! Privacy cannot get any better! Just add your personal flare and make one-level living a way of life! A Chatham Ranch is such a great product. Brookfield Country Club offers an array of options for swim/tennis/social and golf memberships. Please ask for details.
Location
State GA
County Fulton
Area 13 - Fulton North
Lake Name None
Rooms
Bedroom Description In-Law Floorplan, Master on Main, Split Bedroom Plan
Other Rooms RV/Boat Storage
Basement Bath/Stubbed, Daylight, Exterior Entry, Finished, Finished Bath, Full
Main Level Bedrooms 3
Dining Room Open Concept, Seats 12+
Interior
Interior Features Beamed Ceilings, Bookcases, Cathedral Ceiling(s), Double Vanity, Entrance Foyer, High Speed Internet, Walk-In Closet(s)
Heating Central, Forced Air, Natural Gas
Cooling Ceiling Fan(s), Central Air
Flooring Carpet, Hardwood
Fireplaces Number 3
Fireplaces Type Basement, Family Room, Gas Log, Great Room, Master Bedroom
Window Features None
Appliance Dishwasher, Disposal, Electric Oven, Gas Cooktop, Microwave, Range Hood, Refrigerator
Laundry Laundry Room, Main Level
Exterior
Exterior Feature Private Yard, Storage, Other
Garage Attached, Garage, Garage Door Opener, Garage Faces Side, Kitchen Level, Level Driveway
Garage Spaces 2.0
Fence Back Yard, Fenced, Privacy
Pool None
Community Features Clubhouse, Country Club, Golf, Homeowners Assoc, Near Schools, Near Shopping, Near Trails/Greenway, Pool, Street Lights, Swim Team, Tennis Court(s)
Utilities Available Cable Available, Electricity Available, Natural Gas Available, Sewer Available, Underground Utilities, Water Available
View Other
Roof Type Composition, Ridge Vents, Shingle
Street Surface Asphalt
Accessibility None
Handicap Access None
Porch Patio
Total Parking Spaces 3
Building
Lot Description Back Yard, Landscaped, Level, Private
Story One
Sewer Public Sewer
Water Public
Architectural Style Ranch, Traditional
Level or Stories One
Structure Type Brick 4 Sides
New Construction No
Construction Status Resale
Schools
Elementary Schools Mountain Park - Fulton
Middle Schools Crabapple
High Schools Roswell
Others
Senior Community no
Restrictions false
Tax ID 12 139101150077
Special Listing Condition None
Read Less Info
Want to know what your home might be worth? Contact us for a FREE valuation!

Our team is ready to help you sell your home for the highest possible price ASAP

Bought with Strategic Property Solutions, LLC.

"My job is to find and attract mastery-based agents to the office, protect the culture, and make sure everyone is happy! "
516 Sosebee Farm Unit 1211, Grayson, Georgia, 30052, United States






