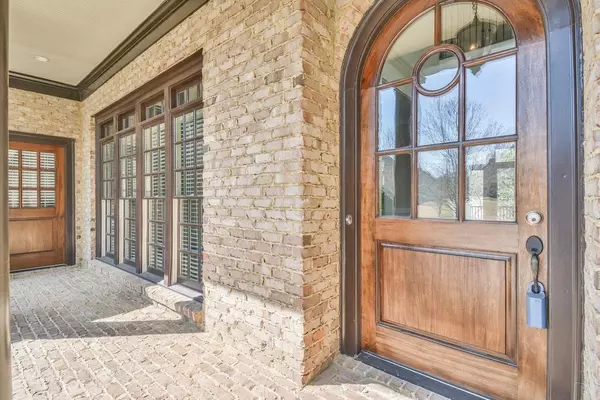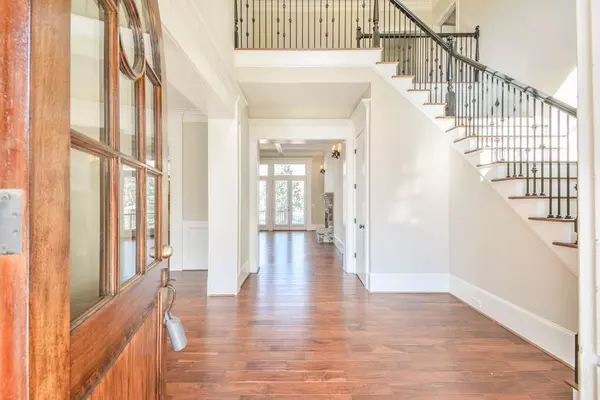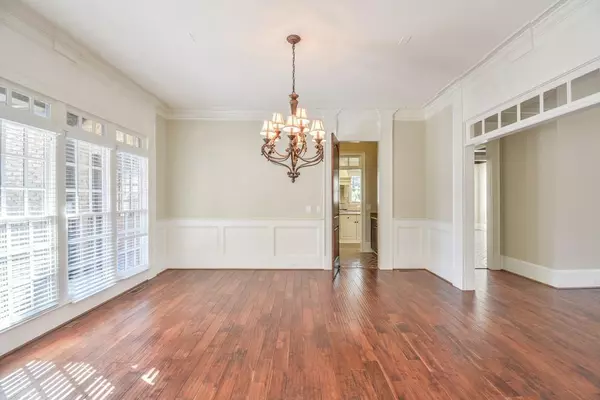$885,000
$904,900
2.2%For more information regarding the value of a property, please contact us for a free consultation.
5 Beds
5.5 Baths
5,958 SqFt
SOLD DATE : 04/28/2021
Key Details
Sold Price $885,000
Property Type Single Family Home
Sub Type Single Family Residence
Listing Status Sold
Purchase Type For Sale
Square Footage 5,958 sqft
Price per Sqft $148
Subdivision Canton Glen
MLS Listing ID 6808464
Sold Date 04/28/21
Style Traditional
Bedrooms 5
Full Baths 4
Half Baths 3
Construction Status Resale
HOA Fees $3,000
HOA Y/N Yes
Originating Board FMLS API
Year Built 2006
Annual Tax Amount $11,071
Tax Year 2019
Lot Size 0.416 Acres
Acres 0.416
Property Description
Master on the main that is Gorgeous inside and out! 4 Sided brick and stone. Grand foyer with elaborate molding and details. Huge formal dining room with interior transom window. Family room has interior transom window, coffered ceiling, double French doors and fireplace with stone front, mantle, hearth with gas logs. A true fireside kitchen has herringbone brick floors, beamed ceiling, floor to ceiling brick fireplace with gas logs, built-in bookshelves and is completely open to gourmet kitchen with commercial grade stainless steel appliances. Huge formal dining room with interior transom window. Family room has interior transom window, coffered ceiling, double French doors and fireplace with stone front, mantle, hearth with gas logs. A true fireside kitchen has herringbone brick floors, beamed ceiling, floor to ceiling brick fireplace with gas logs, built-in bookshelves and is completely open to gourmet kitchen with commercial grade stainless steel appliances including Thermidor refrigerator, Five Star range with 6 burners, grill-top, double ovens and warming drawer. Kitchen also features work island, seating bar, walk-in pantry and butlers pantry with sink. From the garage and back door is home office/mud room area with cabinets and desk. 2 baths on main level, one off laundry, the other near main entry. Main level laundry room has built-in cabinets, with sink and corian countertop folding space. Master on main has coffee/wet bar, huge walk-in closet, separate vanities, cabinet tower, jetted tub and separate shower with dual showerheads. Rear solid wood stairs to work suite/bedroom with half bath. Bedrooms 3, 4 and 5 are upstairs and accessed from a separate staircase, each have full bath with porcelain tub.
Location
State GA
County Cobb
Area 83 - Cobb - East
Lake Name None
Rooms
Bedroom Description Master on Main
Other Rooms None
Basement Exterior Entry, Full, Interior Entry, Unfinished
Main Level Bedrooms 1
Dining Room None
Interior
Interior Features Bookcases, Double Vanity, Entrance Foyer, Tray Ceiling(s), Walk-In Closet(s)
Heating Forced Air
Cooling Central Air
Flooring None
Fireplaces Number 2
Fireplaces Type None
Window Features None
Appliance Dishwasher, Refrigerator, Microwave
Laundry Laundry Room
Exterior
Exterior Feature Private Front Entry
Garage Driveway, Garage
Garage Spaces 3.0
Fence None
Pool None
Community Features None
Utilities Available None
Waterfront Description None
View Other
Roof Type Composition, Shingle
Street Surface None
Accessibility None
Handicap Access None
Porch None
Total Parking Spaces 3
Building
Lot Description Level
Story Two
Sewer Public Sewer
Water Public
Architectural Style Traditional
Level or Stories Two
Structure Type Brick 3 Sides, Brick Front
New Construction No
Construction Status Resale
Schools
Elementary Schools East Side
Middle Schools Dodgen
High Schools Walton
Others
Senior Community no
Restrictions false
Tax ID 16098200520
Special Listing Condition None
Read Less Info
Want to know what your home might be worth? Contact us for a FREE valuation!

Our team is ready to help you sell your home for the highest possible price ASAP

Bought with Georgia Realty Brokers International Corporation

"My job is to find and attract mastery-based agents to the office, protect the culture, and make sure everyone is happy! "
516 Sosebee Farm Unit 1211, Grayson, Georgia, 30052, United States






